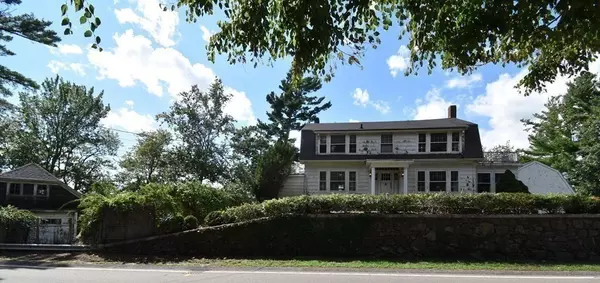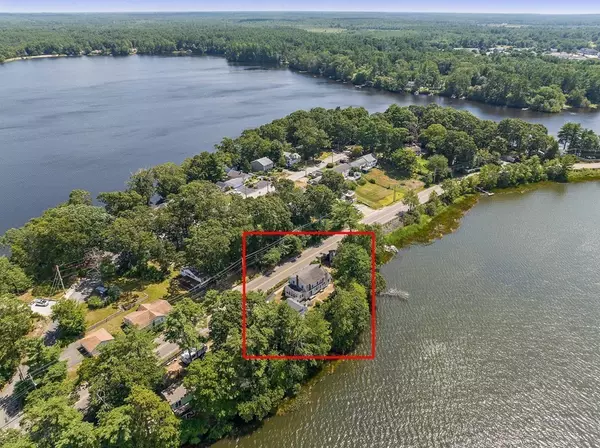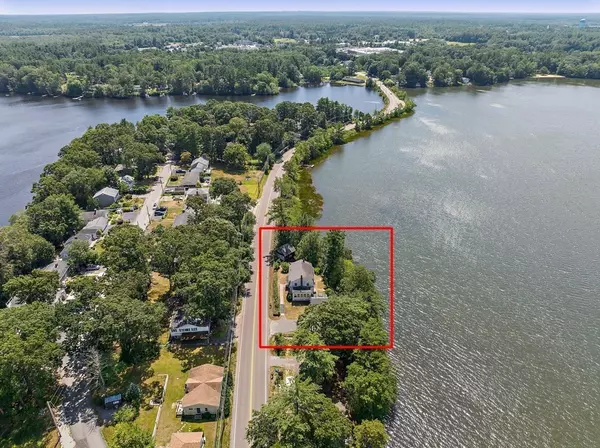$500,000
$499,000
0.2%For more information regarding the value of a property, please contact us for a free consultation.
3 Beds
2 Baths
1,914 SqFt
SOLD DATE : 11/03/2022
Key Details
Sold Price $500,000
Property Type Single Family Home
Sub Type Single Family Residence
Listing Status Sold
Purchase Type For Sale
Square Footage 1,914 sqft
Price per Sqft $261
Subdivision West Monponsett Waterfront
MLS Listing ID 73029355
Sold Date 11/03/22
Style Dutch Colonial
Bedrooms 3
Full Baths 2
Year Built 1925
Annual Tax Amount $6,509
Tax Year 2022
Lot Size 0.390 Acres
Acres 0.39
Property Description
Rare Waterfront Property! all of this would not be able to be built again! Over 200' of frontage on recreational West Monponsett; the locals refer to this lake the sunset mecca of the south shore! Literally, down the stairs to the dock! Dreamy stars, dreamy lake days, rainy days are dynamic watching the rain drops hit the lake! Kayakers, Paddle boarders, jet skis, boats, tubing, fishing&more! Waterfront 1925 Dutch Colonial set up on a hill w/ two exterior garage buildings! One garage is perfect for daily use and has an unfinished room above. the other seems to have been a boat house with 3 levels (with a little bit of work this one will be a great spot to store your boats, be a workshop, artist shop, playhouse or whatever your dream is!) The home is in solid shape! been lived in for years. Perfect Labor of Love! GREAT bones! Gorgeous floors, 2 full baths, laundry rm, Island Kitchen, dining area, picture windows let in beautiful light and water views, beautiful woodwork,layout!
Location
State MA
County Plymouth
Zoning res
Direction Monponsett Street is Rte 58set on a hill on White Island, The Island, not the street!
Rooms
Family Room Flooring - Wood, Exterior Access, Slider
Basement Partial, Interior Entry
Primary Bedroom Level Second
Dining Room Closet/Cabinets - Custom Built, Flooring - Hardwood, Cable Hookup
Kitchen Bathroom - Full, Ceiling Fan(s), Closet, Flooring - Laminate, Window(s) - Picture, Kitchen Island, Exterior Access
Interior
Interior Features Closet/Cabinets - Custom Built, Lighting - Overhead, Entrance Foyer, Center Hall, Sun Room
Heating Forced Air, Oil
Cooling None
Flooring Wood, Vinyl, Flooring - Hardwood, Flooring - Vinyl
Fireplaces Number 1
Fireplaces Type Family Room
Appliance Range, Refrigerator, Utility Connections for Electric Range, Utility Connections for Electric Dryer
Laundry Laundry Closet, Flooring - Stone/Ceramic Tile, Main Level, Electric Dryer Hookup, Washer Hookup, First Floor
Exterior
Exterior Feature Garden, Stone Wall
Garage Spaces 2.0
Community Features Public Transportation, Shopping, Park, Walk/Jog Trails, Stable(s), Golf, Conservation Area, Public School, University, Other
Utilities Available for Electric Range, for Electric Dryer, Washer Hookup
Waterfront Description Waterfront, Beach Front, Lake, Dock/Mooring, Frontage, Access, Direct Access, Public, Private, Other (See Remarks), Lake/Pond, Beach Ownership(Private,Public)
View Y/N Yes
View Scenic View(s)
Roof Type Shingle
Total Parking Spaces 6
Garage Yes
Building
Lot Description Wooded, Gentle Sloping, Level
Foundation Stone
Sewer Private Sewer
Water Public
Schools
Elementary Schools Halifax
Middle Schools Silver Lake Reg
High Schools Silver Lake Reg
Read Less Info
Want to know what your home might be worth? Contact us for a FREE valuation!

Our team is ready to help you sell your home for the highest possible price ASAP
Bought with Eileen Steward • Paramount Properties

"My job is to find and attract mastery-based agents to the office, protect the culture, and make sure everyone is happy! "






