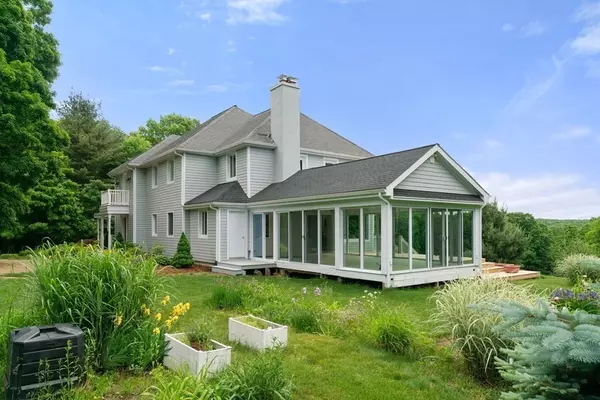$850,000
$850,000
For more information regarding the value of a property, please contact us for a free consultation.
5 Beds
4 Baths
3,822 SqFt
SOLD DATE : 10/17/2022
Key Details
Sold Price $850,000
Property Type Single Family Home
Sub Type Single Family Residence
Listing Status Sold
Purchase Type For Sale
Square Footage 3,822 sqft
Price per Sqft $222
MLS Listing ID 73000678
Sold Date 10/17/22
Style Contemporary
Bedrooms 5
Full Baths 4
Year Built 1994
Annual Tax Amount $6,741
Tax Year 2022
Lot Size 66.480 Acres
Acres 66.48
Property Description
This energy crafted contemporary home sits on 66+ acres in a retreat-like private setting with a 700' driveway off a town-maintained private road. It offers scenic views of hills, pastures, managed forestland, and the sights and sounds of nature. The home was completed in 1995 under the auspices of MassSave as a demonstration of the most current technology in residential energy conservation. The first floor is an open living space consisting of a formal living room, dining room, large eat-in kitchen, family room and large (16' x 25') sunroom just off the kitchen. The 2nd floor has a main bedroom suite with exterior deck, and 4 additional bedrooms, one currently used as an office. A 3-room accessory dwelling is in the walk-out lower level with a separate entrance. Large picture windows, exterior decks and balconies offer spectacular views in every direction. Ideal for entertaining both inside and out. Land is in Chapter 61A with a forest management plan in place.
Location
State MA
County Hampden
Zoning AR
Direction Rt 20 to Brookfield Road, right onto East Hill
Rooms
Family Room Flooring - Wall to Wall Carpet, Open Floorplan
Basement Full, Partially Finished, Interior Entry, Garage Access, Concrete
Primary Bedroom Level Second
Dining Room Open Floorplan
Kitchen Flooring - Laminate, Dining Area, Breakfast Bar / Nook, Open Floorplan, Lighting - Overhead
Interior
Interior Features Closet, Lighting - Overhead, Ceiling - Cathedral, Ceiling Fan(s), Slider, Bathroom - Full, Bathroom - With Tub & Shower, Pantry, Home Office, Sun Room, Accessory Apt.
Heating Baseboard, Radiant, Propane
Cooling None
Flooring Vinyl, Carpet, Laminate, Engineered Hardwood, Flooring - Wall to Wall Carpet, Flooring - Laminate
Fireplaces Number 1
Fireplaces Type Family Room
Appliance Range, Dishwasher, Microwave, Refrigerator, Propane Water Heater, Solar Hot Water, Tank Water Heaterless, Utility Connections for Electric Range, Utility Connections for Electric Dryer
Laundry Main Level, Electric Dryer Hookup, Walk-in Storage, First Floor, Washer Hookup
Exterior
Exterior Feature Balcony - Exterior, Balcony, Garden, Horses Permitted, Other
Garage Spaces 2.0
Community Features Shopping, Tennis Court(s), Park, Walk/Jog Trails, Stable(s), Golf, Medical Facility, Laundromat, Bike Path, Conservation Area, Highway Access, House of Worship, Public School, Other
Utilities Available for Electric Range, for Electric Dryer, Washer Hookup
Waterfront Description Stream
View Y/N Yes
View Scenic View(s)
Roof Type Shingle
Total Parking Spaces 10
Garage Yes
Building
Lot Description Wooded, Easements, Gentle Sloping, Level, Other
Foundation Concrete Perimeter
Sewer Inspection Required for Sale, Private Sewer
Water Private
Schools
Elementary Schools Brimfield
Middle Schools Tantasqua
High Schools Tantasqua
Others
Senior Community false
Acceptable Financing Contract
Listing Terms Contract
Read Less Info
Want to know what your home might be worth? Contact us for a FREE valuation!

Our team is ready to help you sell your home for the highest possible price ASAP
Bought with Jean M. Sullivan • Sullivan & Company Real Estate, Inc.

"My job is to find and attract mastery-based agents to the office, protect the culture, and make sure everyone is happy! "






