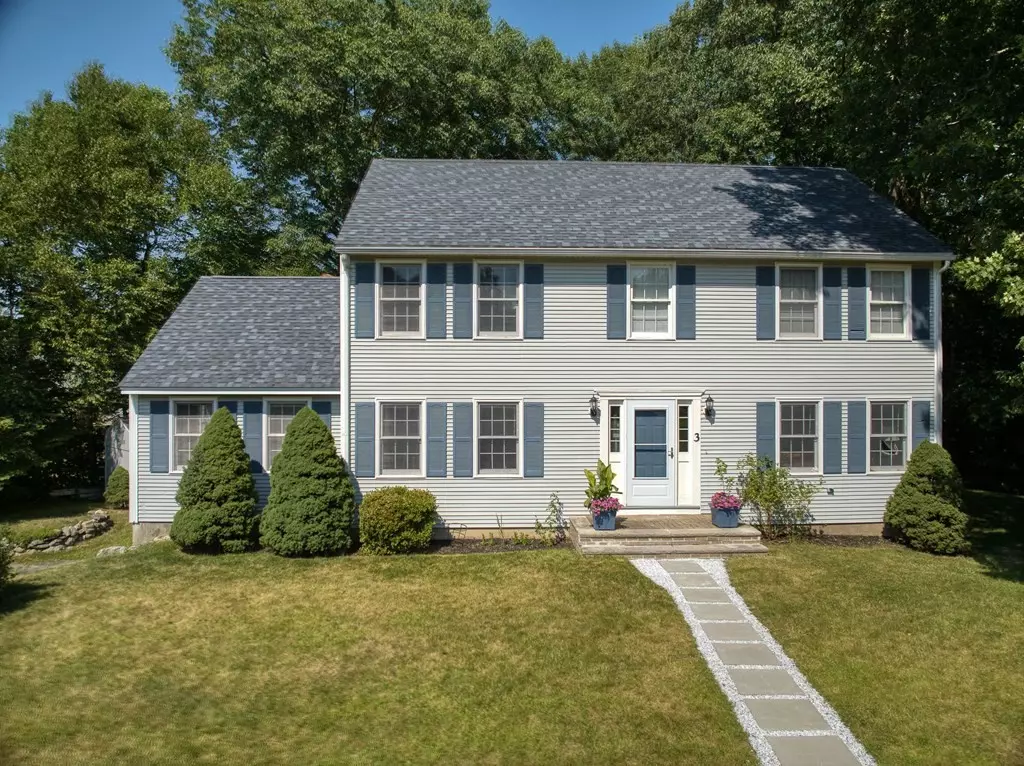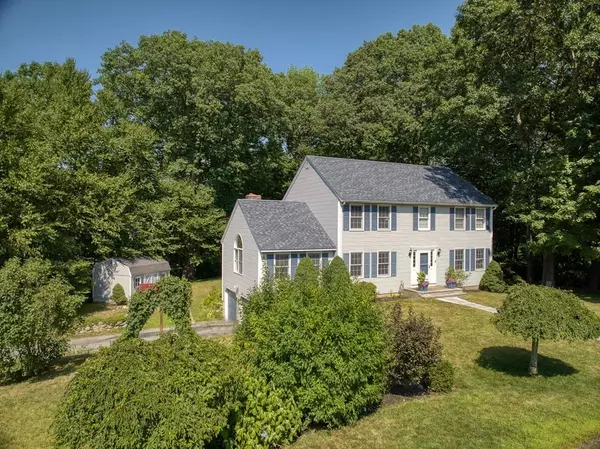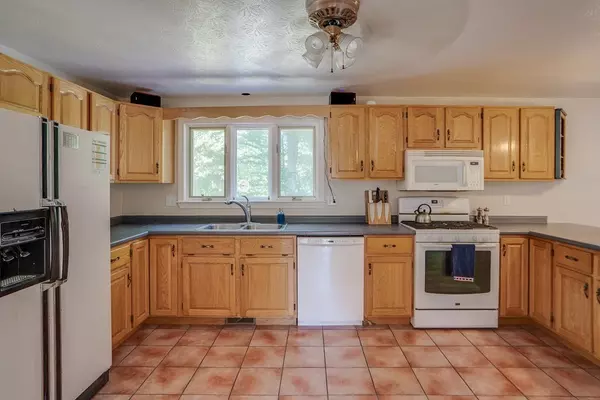$550,000
$510,000
7.8%For more information regarding the value of a property, please contact us for a free consultation.
4 Beds
2.5 Baths
2,611 SqFt
SOLD DATE : 09/20/2022
Key Details
Sold Price $550,000
Property Type Single Family Home
Sub Type Single Family Residence
Listing Status Sold
Purchase Type For Sale
Square Footage 2,611 sqft
Price per Sqft $210
MLS Listing ID 73023630
Sold Date 09/20/22
Style Colonial
Bedrooms 4
Full Baths 2
Half Baths 1
Year Built 1993
Annual Tax Amount $9,486
Tax Year 2021
Lot Size 1.550 Acres
Acres 1.55
Property Description
Great colonial set in a beautiful woodlands cul-de-sac of East Derry! This four bed, two and a half bath property is in a great commuter location as it's less than 40 minutes to Concord NH and the Massachusetts border! With Gallien's Town Beach about 3 miles away, you can even ride your bike there from this location. With over an acre of land, a primary bedroom with a walk-in closet & private bathroom, plus a finished basement, this home offers a great layout with ample space. The main level provides a family room with vaulted ceilings, as well as a living room that connects to the breakfast area and kitchen, with a sliding glass door opening to the large deck and backyard with shed. BBQ outside, or head back inside to the formal dining room with hardwood floors. The basement provides space for an office or two, as well as a bonus/rec room and you still get a large storage room plus direct garage access. Don't miss this amazing opportunity, come check out this beauty today!
Location
State NH
County Rockingham
Zoning LMDR
Direction From E. Derry Rd OR Depot Rd, continue to Hampstead Rd, to Wishing Well Lane. Or use GPS
Rooms
Family Room Vaulted Ceiling(s), Flooring - Laminate
Basement Full, Partially Finished, Interior Entry
Primary Bedroom Level Second
Dining Room Flooring - Hardwood
Kitchen Ceiling Fan(s), Flooring - Stone/Ceramic Tile
Interior
Interior Features Home Office, Study, Bonus Room
Heating Forced Air, Heat Pump, Electric, Propane
Cooling Central Air
Flooring Tile, Carpet, Laminate, Hardwood, Flooring - Wall to Wall Carpet
Fireplaces Number 1
Appliance Range, Dishwasher, Microwave, Refrigerator, Tank Water Heater, Utility Connections for Gas Range, Utility Connections for Gas Oven, Utility Connections for Electric Dryer
Laundry Flooring - Stone/Ceramic Tile, Electric Dryer Hookup, Washer Hookup, First Floor
Exterior
Exterior Feature Rain Gutters, Storage, Garden
Garage Spaces 2.0
Community Features Shopping, Park, Walk/Jog Trails, Golf, Medical Facility, Bike Path, Conservation Area, Highway Access, House of Worship, Public School
Utilities Available for Gas Range, for Gas Oven, for Electric Dryer
Roof Type Shingle
Total Parking Spaces 4
Garage Yes
Building
Lot Description Gentle Sloping
Foundation Concrete Perimeter
Sewer Private Sewer
Water Private
Architectural Style Colonial
Schools
Elementary Schools E Derry Memor.
Middle Schools Hood
High Schools Pinkerton Acad.
Read Less Info
Want to know what your home might be worth? Contact us for a FREE valuation!

Our team is ready to help you sell your home for the highest possible price ASAP
Bought with Amy Morrow • RE/MAX Synergy
"My job is to find and attract mastery-based agents to the office, protect the culture, and make sure everyone is happy! "






