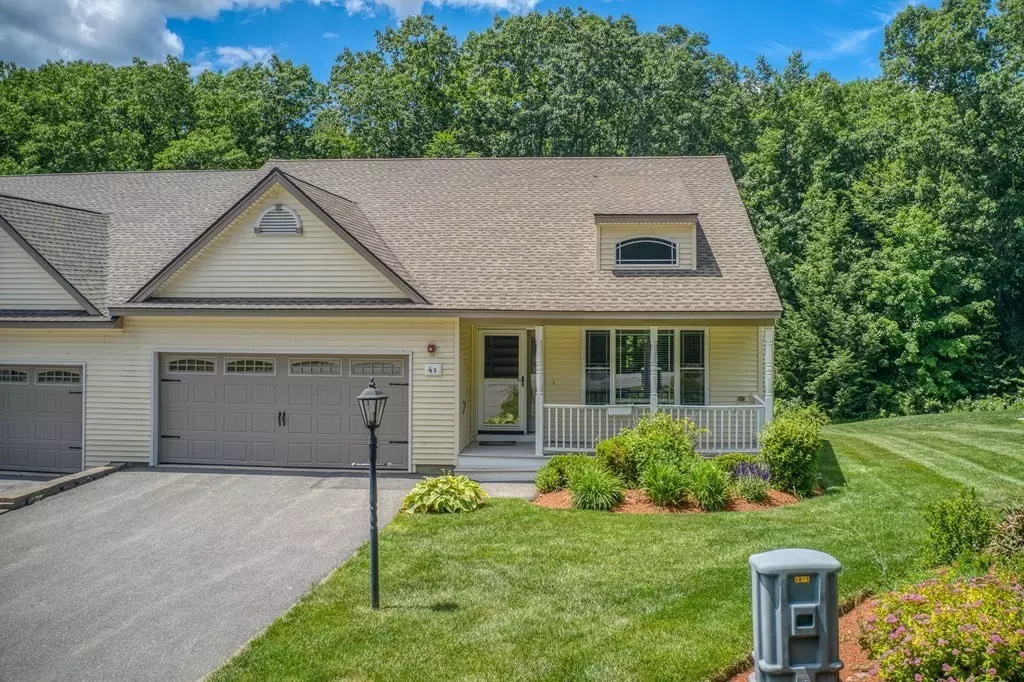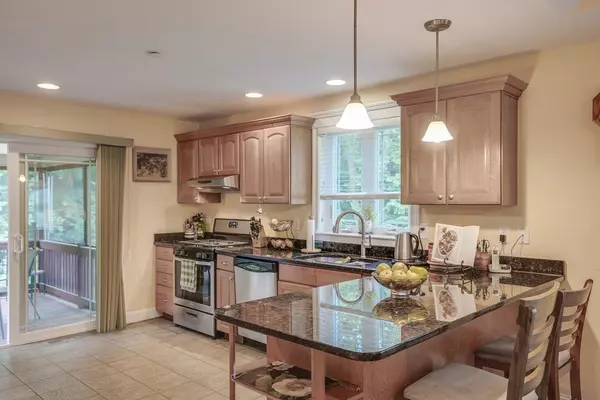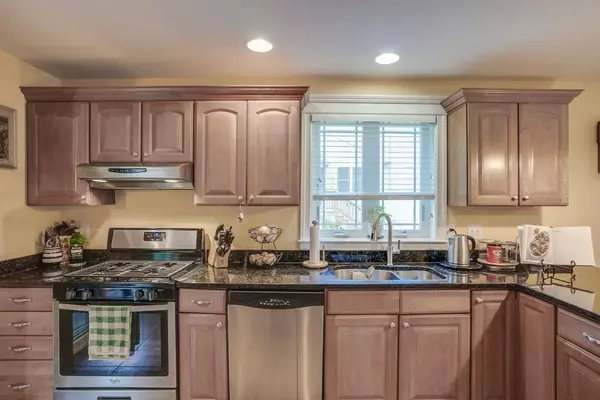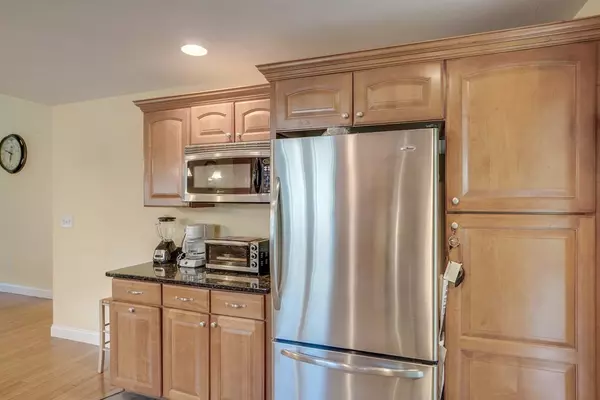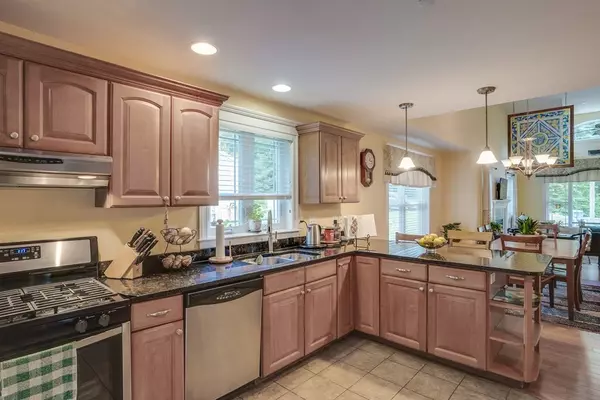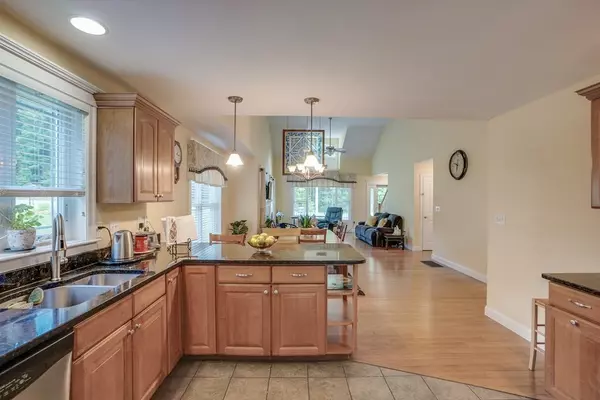$460,000
$474,900
3.1%For more information regarding the value of a property, please contact us for a free consultation.
2 Beds
3 Baths
1,996 SqFt
SOLD DATE : 09/09/2022
Key Details
Sold Price $460,000
Property Type Condo
Sub Type Condominium
Listing Status Sold
Purchase Type For Sale
Square Footage 1,996 sqft
Price per Sqft $230
MLS Listing ID 73001957
Sold Date 09/09/22
Bedrooms 2
Full Baths 3
HOA Fees $329/mo
HOA Y/N true
Year Built 2007
Annual Tax Amount $8,243
Tax Year 2021
Property Description
No need to search further; this has everything you need to feel at home & live comfortably on 1 level! The main living space has vaulted ceilings w/ plenty of natural light shining through the picture windows + a gas fireplace to enjoy in colder months. The open floorpan makes it easy to entertain w/ clear sight-lines from the kitchen to the dining & living room. 1st floor also has office space that could be used as a den or guest room, w/ a full bathroom right across the hall! The laundry is easily accessible & convenient to the spacious 1st-floor primary suite. The primary suite has a stall shower for easy accessibility. Upstairs has extra living space attached to a second bedroom & spacious double sink bathroom. This unit has a large unfinished walk-out basement with windows & high ceilings that could easily be finished. Tons of storage too! Plenty of wildlife to be spotted in NH; don't miss the screened-in back porch or the front porch to enjoy. 26 homes on 47 acres; 55+ community!
Location
State NH
County Rockingham
Zoning LDR
Direction Island Pond Rd or 28 to Goodhue Rd to Indian Hill Rd. Home on the left!
Rooms
Basement Y
Primary Bedroom Level First
Dining Room Flooring - Hardwood, Window(s) - Bay/Bow/Box
Kitchen Flooring - Hardwood, Countertops - Stone/Granite/Solid, Exterior Access, Recessed Lighting, Stainless Steel Appliances
Interior
Interior Features Home Office, Loft, Solar Tube(s), Internet Available - Unknown
Heating Forced Air, Unit Control, Propane
Cooling Central Air
Flooring Tile, Carpet, Engineered Hardwood, Flooring - Wall to Wall Carpet
Fireplaces Number 1
Fireplaces Type Living Room
Appliance Range, Disposal, Microwave, Refrigerator, Range Hood, Propane Water Heater, Tank Water Heater, Utility Connections for Gas Range, Utility Connections for Electric Dryer
Laundry Electric Dryer Hookup, Washer Hookup, First Floor, In Unit
Exterior
Exterior Feature Rain Gutters
Garage Spaces 2.0
Community Features Bike Path, Conservation Area, Adult Community
Utilities Available for Gas Range, for Electric Dryer, Washer Hookup
Roof Type Shingle
Total Parking Spaces 2
Garage Yes
Building
Story 2
Sewer Private Sewer
Water Shared Well
Schools
Elementary Schools East Derry
Middle Schools W Running Brook
High Schools Pinkerton Acad.
Read Less Info
Want to know what your home might be worth? Contact us for a FREE valuation!

Our team is ready to help you sell your home for the highest possible price ASAP
Bought with Judith DiFrancesco • Coco, Early & Associates
"My job is to find and attract mastery-based agents to the office, protect the culture, and make sure everyone is happy! "

