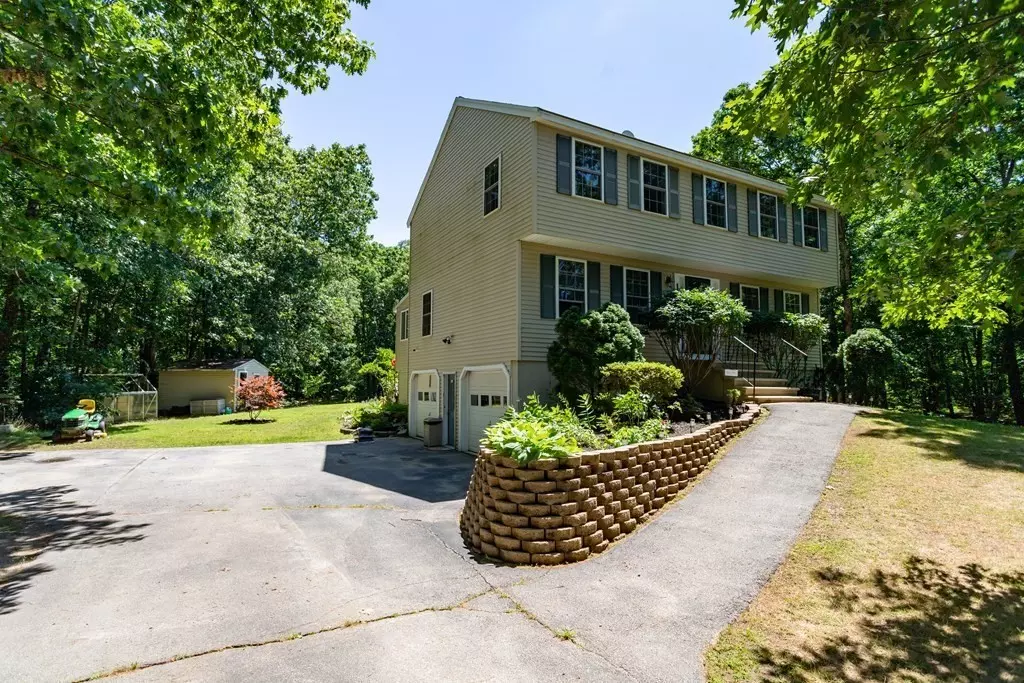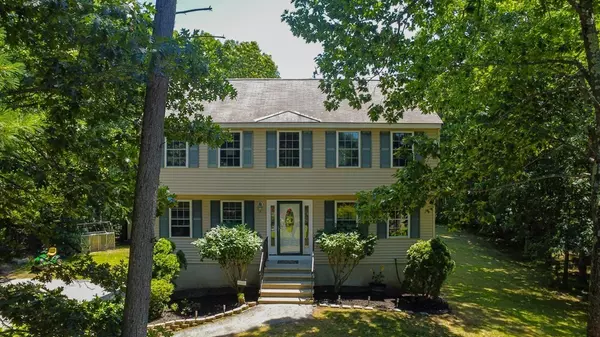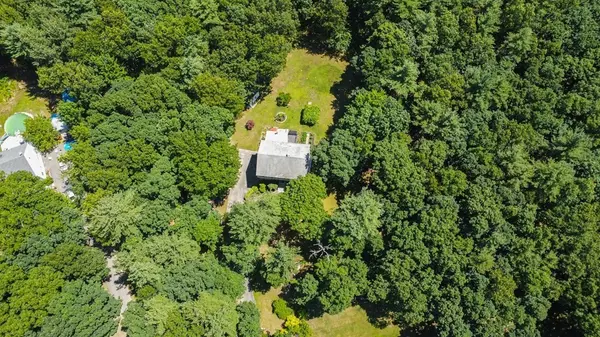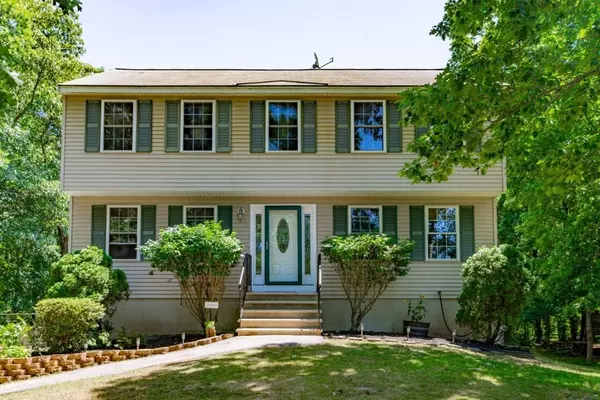$565,000
$535,000
5.6%For more information regarding the value of a property, please contact us for a free consultation.
4 Beds
2.5 Baths
2,240 SqFt
SOLD DATE : 09/01/2022
Key Details
Sold Price $565,000
Property Type Single Family Home
Sub Type Single Family Residence
Listing Status Sold
Purchase Type For Sale
Square Footage 2,240 sqft
Price per Sqft $252
Subdivision Indian Ridge Estates
MLS Listing ID 73016300
Sold Date 09/01/22
Style Garrison
Bedrooms 4
Full Baths 2
Half Baths 1
Year Built 1996
Annual Tax Amount $8,255
Tax Year 2021
Lot Size 1.110 Acres
Acres 1.11
Property Description
Welcome to Indian Ridge Estates!! If you like the outdoors, this nicely sized, updated Garrison may just be perfect for you! Cul-de-sac Location, on a deeded 1.1+ acre lot, and surrounded by common land/woods that are all part of Indian Ridge Estates! Privacy?? This level landscaped lot features lots of privacy! Two walk-in storage sheds, a separate wood shed and a covered hot tub enclosure for even more privacy, complete with extra space for seating and entertaining! Multiple fruit trees, pergola surrounded with raspberry bushes nestled in this private wooded lot! Neighborhood is just minutes to Rt 28, Salem, Derry, and convenient to Rt 111, Interstate 93 and the MA border! It features similar homes, and underground utilities! This home features open, flexible layout, a four season porch and partially finished basement and 2 car garage! Updated stainless Energy star appliances, freshly painted floor to ceiling and newer fixtures & hardware. There is something here for everyone!
Location
State NH
County Rockingham
Zoning Res PRD
Direction GPS works best: Rt 28 to Kilrea, right onto Pemigiwasset
Rooms
Family Room Wood / Coal / Pellet Stove, Flooring - Laminate, Deck - Exterior
Basement Full, Partially Finished, Walk-Out Access, Interior Entry, Garage Access, Concrete
Primary Bedroom Level Second
Dining Room Flooring - Hardwood
Kitchen Flooring - Hardwood, Breakfast Bar / Nook, Peninsula, Lighting - Overhead
Interior
Interior Features Internet Available - Unknown
Heating Baseboard, Oil, Wood, Wood Stove
Cooling None
Flooring Carpet, Hardwood
Appliance Range, Dishwasher, Microwave, Refrigerator, Washer, Dryer, Electric Water Heater, Tank Water Heater, Plumbed For Ice Maker
Laundry Electric Dryer Hookup, Washer Hookup, First Floor
Exterior
Exterior Feature Storage, Fruit Trees, Garden, Stone Wall, Other
Garage Spaces 2.0
Community Features Shopping, Walk/Jog Trails, Golf, Medical Facility, Bike Path, Conservation Area, Highway Access, Public School
Utilities Available Washer Hookup, Icemaker Connection
Roof Type Shingle
Total Parking Spaces 4
Garage Yes
Building
Lot Description Cul-De-Sac, Wooded, Easements, Level
Foundation Concrete Perimeter
Sewer Private Sewer
Water Private
Architectural Style Garrison
Schools
Elementary Schools Derry Village
Middle Schools West Running Br
High Schools Pinkerton Acdmy
Others
Senior Community false
Acceptable Financing Seller W/Participate
Listing Terms Seller W/Participate
Read Less Info
Want to know what your home might be worth? Contact us for a FREE valuation!

Our team is ready to help you sell your home for the highest possible price ASAP
Bought with Non Member • Non Member Office
"My job is to find and attract mastery-based agents to the office, protect the culture, and make sure everyone is happy! "






