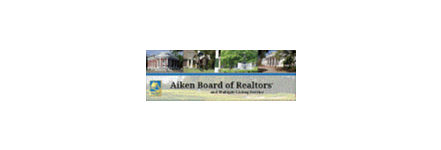$762,000
$689,900
10.5%For more information regarding the value of a property, please contact us for a free consultation.
3 Beds
3 Baths
1,711 SqFt
SOLD DATE : 08/12/2022
Key Details
Sold Price $762,000
Property Type Single Family Home
Sub Type Single Family Residence
Listing Status Sold
Purchase Type For Sale
Square Footage 1,711 sqft
Price per Sqft $445
MLS Listing ID 22202397
Sold Date 08/12/22
Style Cape
Bedrooms 3
Full Baths 2
Half Baths 1
HOA Y/N No
Abv Grd Liv Area 1,711
Originating Board Cape Cod & Islands API
Year Built 1996
Annual Tax Amount $3,626
Tax Year 2022
Lot Size 0.370 Acres
Acres 0.37
Property Sub-Type Single Family Residence
Property Description
Welcome Home to this charming 3 BR 2.5 Bath Cape style home nestled in a quiet neighborhood conveniently located near shopping/bike trails+ minutes to the beautiful beaches of Harwich. This lovely home has been tastefully appointed top to bottom! It features a large eat-in kitchen with custom cabinetry, granite countertops, stainless steel appliances and a large island complete with breakfast bar. Just off the kitchen is a Magnificent Wisteria covered pergola patio area perfect for al fresco dining! The family room feels bright and cheerful as it highlights vaulted ceilings, a gas fireplace and sliding glass doors leading to a lovely deck for entertaining. This home features a spacious first floor master suite offering two large custom closets and a full bath. A convenient first floor laundry awaits you as well. Upstairs there are two large bedrooms with ample windows, closets and a full bath. The basement has a generous amount of storage space+workshop+ finished room. The oversized two car garage has a great deal of storage room above it for kayaks and canoes! An integral distinguishing feature of this lovely home is its mature landscaping and graceful perennial gardens.
Location
State MA
County Barnstable
Zoning residential
Direction Depot Street to Frances to Ryder
Rooms
Basement Bulkhead Access, Interior Entry, Finished
Primary Bedroom Level First
Bedroom 2 Second
Bedroom 3 Second
Kitchen Recessed Lighting, Breakfast Bar, Dining Area, Kitchen Island
Interior
Heating Hot Water
Cooling Wall Unit(s)
Flooring Wood, Carpet, Tile
Fireplaces Number 1
Fireplace Yes
Appliance Dishwasher, Washer, Refrigerator, Gas Range, Microwave, Dryer - Electric, Water Heater, Gas Water Heater
Laundry First Floor
Exterior
Exterior Feature Garden
Garage Spaces 2.0
View Y/N No
Roof Type Asphalt,Pitched
Street Surface Paved
Porch Deck, Patio
Garage Yes
Private Pool No
Building
Lot Description Bike Path, Major Highway, Near Golf Course, Horse Trail, Conservation Area, Level, Cul-De-Sac
Faces Depot Street to Frances to Ryder
Story 1
Foundation Concrete Perimeter
Sewer Septic Tank
Water Public
Level or Stories 1
Structure Type Shingle Siding
New Construction No
Schools
Elementary Schools Monomoy
Middle Schools Monomoy
High Schools Monomoy
School District Monomoy
Others
Tax ID 56B3370
Acceptable Financing Cash
Distance to Beach 2 Plus
Listing Terms Cash
Special Listing Condition None
Read Less Info
Want to know what your home might be worth? Contact us for a FREE valuation!

Our team is ready to help you sell your home for the highest possible price ASAP

"My job is to find and attract mastery-based agents to the office, protect the culture, and make sure everyone is happy! "






