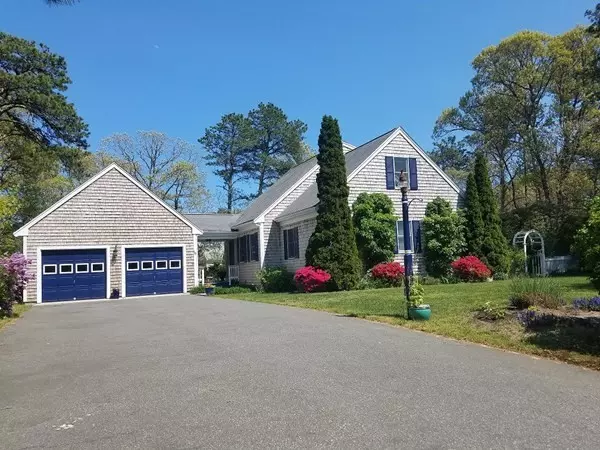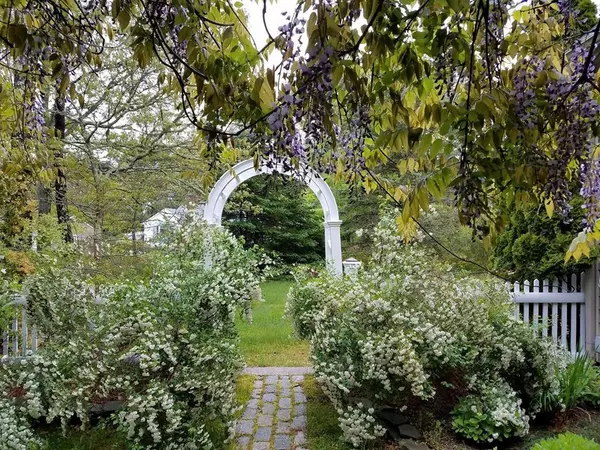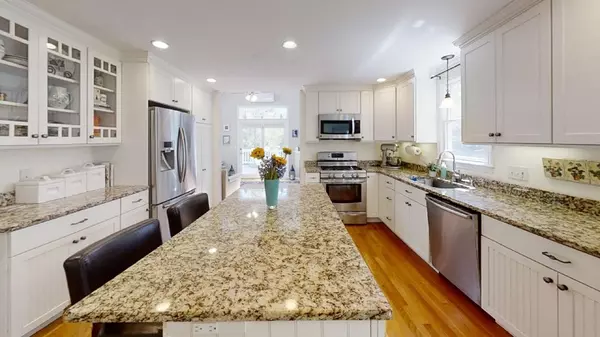$762,000
$689,900
10.5%For more information regarding the value of a property, please contact us for a free consultation.
3 Beds
2.5 Baths
1,711 SqFt
SOLD DATE : 08/12/2022
Key Details
Sold Price $762,000
Property Type Single Family Home
Sub Type Single Family Residence
Listing Status Sold
Purchase Type For Sale
Square Footage 1,711 sqft
Price per Sqft $445
MLS Listing ID 72984613
Sold Date 08/12/22
Style Cape
Bedrooms 3
Full Baths 2
Half Baths 1
Year Built 1996
Annual Tax Amount $3,626
Tax Year 2022
Lot Size 0.370 Acres
Acres 0.37
Property Description
Welcome Home to this charming 3 BR 2.5 Bath Cape style home nestled in a quiet neighborhood conveniently located near shopping/bike trails+ minutes to the beautiful beaches of Harwich. This lovely home has been tastefully appointed top to bottom! It features a large eat-in kitchen with custom cabinetry, granite countertops, stainless steel appliances and a large island complete with breakfast bar. Just off the kitchen is a Magnificent Wisteria covered pergola patio area perfect for al fresco dining! The family room feels bright and cheerful as it highlights vaulted ceilings, a gas fireplace and sliding glass doors leading to a lovely deck for entertaining. This home features a spacious first floor master suite offering two large custom closets and a full bath. A convenient first floor laundry awaits you as well. The oversized two car garage has a great deal of storage room above! An integral distinguishing feature of this home is its mature landscaping and graceful perennial gardens.
Location
State MA
County Barnstable
Zoning res
Direction Depot Street to Frances to Ryder
Rooms
Basement Partially Finished, Interior Entry, Bulkhead
Primary Bedroom Level First
Kitchen Flooring - Hardwood, Dining Area, Countertops - Stone/Granite/Solid, Breakfast Bar / Nook, Exterior Access, Recessed Lighting
Interior
Interior Features Den, Bonus Room
Heating Baseboard, Fireplace(s)
Cooling Wall Unit(s)
Flooring Carpet, Hardwood, Flooring - Hardwood
Fireplaces Number 1
Appliance Range, Dishwasher, Microwave, Refrigerator, Washer, Dryer, Tank Water Heater
Laundry First Floor
Exterior
Exterior Feature Rain Gutters
Garage Spaces 2.0
Roof Type Shingle
Total Parking Spaces 4
Garage Yes
Building
Lot Description Cleared, Level
Foundation Concrete Perimeter
Sewer Inspection Required for Sale
Water Public
Others
Acceptable Financing Contract
Listing Terms Contract
Read Less Info
Want to know what your home might be worth? Contact us for a FREE valuation!

Our team is ready to help you sell your home for the highest possible price ASAP
Bought with Martha Knapp • Kinlin Grover Compass

"My job is to find and attract mastery-based agents to the office, protect the culture, and make sure everyone is happy! "






