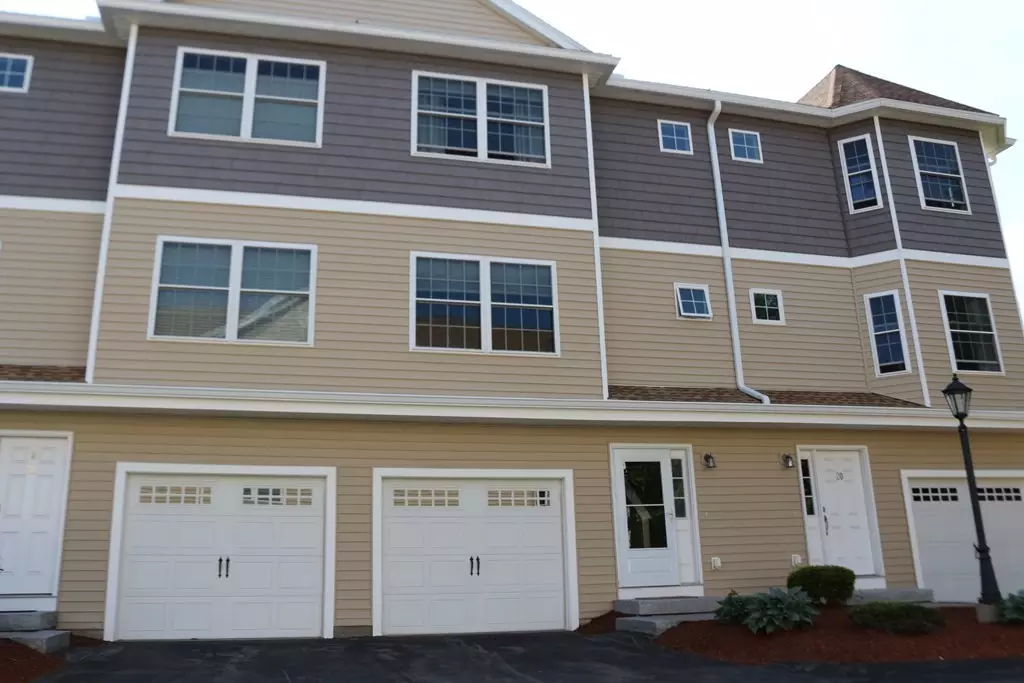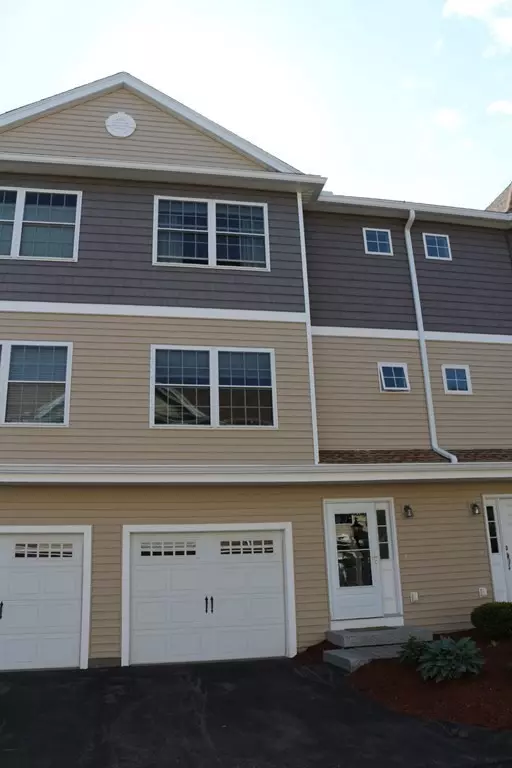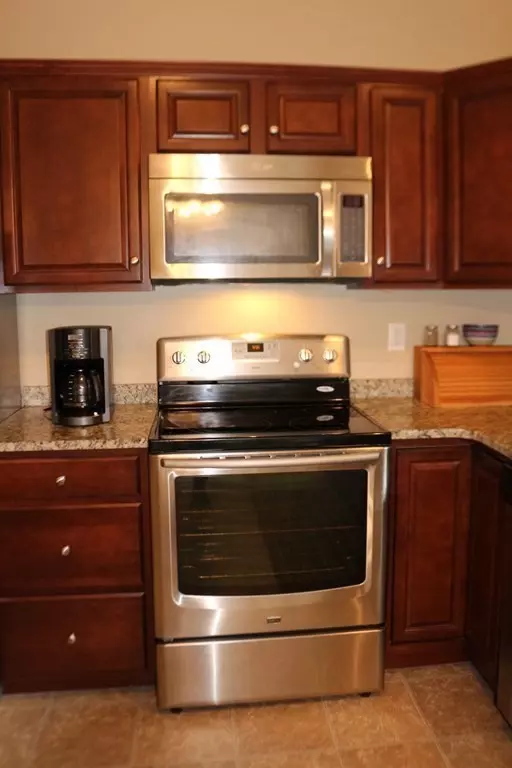$380,000
$365,000
4.1%For more information regarding the value of a property, please contact us for a free consultation.
2 Beds
2.5 Baths
1,773 SqFt
SOLD DATE : 07/05/2022
Key Details
Sold Price $380,000
Property Type Condo
Sub Type Condominium
Listing Status Sold
Purchase Type For Sale
Square Footage 1,773 sqft
Price per Sqft $214
MLS Listing ID 72991422
Sold Date 07/05/22
Bedrooms 2
Full Baths 2
Half Baths 1
HOA Fees $300/mo
HOA Y/N true
Year Built 2013
Annual Tax Amount $6,474
Tax Year 2021
Property Description
Meticulously maintained 3 level townhouse at The Reserve at Covey Run consisting of 5 buildings, 24 townhouses in a beautifully landscaped private setting. This townhome built in 2013 boasts 9' ceilings, Central Air, open floor plan & private maintenance free deck for your entertainment enjoyment. Huge sun drenched Living rm w/gleaming hardwood flrs, built-in shelving & double windows w/honeycomb blinds flows into spacious Eat-in-kit w/granite countertops, SS appliances & walk-in pantry. Dining area offers ample wall space and has sliders to deck. Powder room w/linen closet. Spacious 3rd floor Primary bdrm w/walk-in closet, double windows and access to jack & jill bath w/double sinks, polished nickel finishes, tub/shower. Second BDRM has 2 closets & double windows for lots of natural light. Laundry area behind doors on 3rd flr w/Washer & Dryer. Finished bonus room in basement can be used as a guest rm, office, gym, etc. w/beautiful 3/4 bath steps away. Town water & sewer, low condo fee
Location
State NH
County Rockingham
Zoning MHR2
Direction Londonderry Rd to Ash St., to Ash St. Ext., left on North High St., Right at 81 North High St. #19
Rooms
Primary Bedroom Level Third
Kitchen Flooring - Vinyl, Dining Area, Countertops - Stone/Granite/Solid, Deck - Exterior, Exterior Access, Stainless Steel Appliances, Lighting - Overhead
Interior
Interior Features Finish - Sheetrock
Heating Forced Air, Individual, Unit Control, Propane
Cooling Central Air
Flooring Vinyl, Carpet, Hardwood
Appliance Range, Dishwasher, Disposal, Microwave, Refrigerator, Washer, Dryer, Propane Water Heater, Tank Water Heater, Plumbed For Ice Maker, Utility Connections for Electric Range, Utility Connections for Electric Oven, Utility Connections for Electric Dryer
Laundry Third Floor, In Unit, Washer Hookup
Exterior
Garage Spaces 1.0
Community Features Public Transportation, Shopping, Tennis Court(s), Park, Walk/Jog Trails, Stable(s), Golf, Medical Facility, Laundromat, Bike Path, Highway Access, House of Worship, Public School
Utilities Available for Electric Range, for Electric Oven, for Electric Dryer, Washer Hookup, Icemaker Connection
Roof Type Shingle
Total Parking Spaces 1
Garage Yes
Building
Story 3
Sewer Public Sewer
Water Public
Schools
Elementary Schools Grinnell
Middle Schools Gilbert H. Hood
High Schools Pinkerton
Others
Pets Allowed Yes w/ Restrictions
Senior Community false
Acceptable Financing Contract
Listing Terms Contract
Read Less Info
Want to know what your home might be worth? Contact us for a FREE valuation!

Our team is ready to help you sell your home for the highest possible price ASAP
Bought with Non Member • Non Member Office
"My job is to find and attract mastery-based agents to the office, protect the culture, and make sure everyone is happy! "






