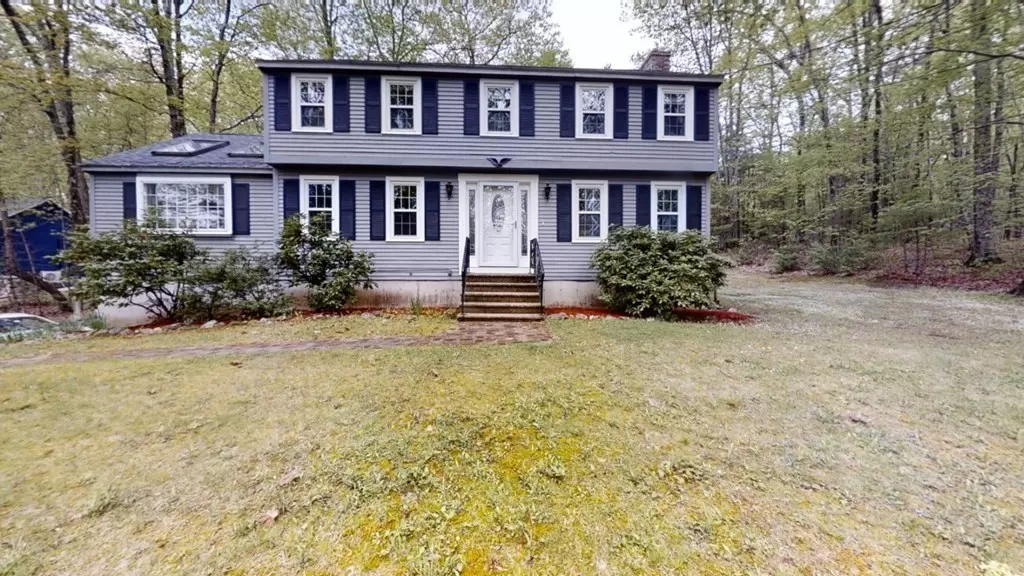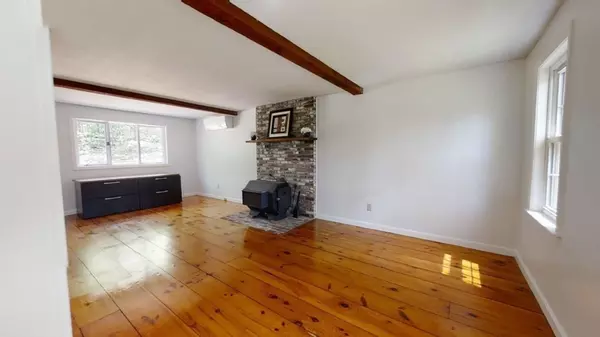$500,000
$459,000
8.9%For more information regarding the value of a property, please contact us for a free consultation.
3 Beds
2 Baths
2,398 SqFt
SOLD DATE : 06/24/2022
Key Details
Sold Price $500,000
Property Type Single Family Home
Sub Type Single Family Residence
Listing Status Sold
Purchase Type For Sale
Square Footage 2,398 sqft
Price per Sqft $208
MLS Listing ID 72984715
Sold Date 06/24/22
Style Colonial, Garrison
Bedrooms 3
Full Baths 2
Year Built 1983
Annual Tax Amount $7,878
Tax Year 2021
Lot Size 1.000 Acres
Acres 1.0
Property Description
Original owners have lovingly cared for this Cooper built home for years. As you walk into the front foyer you can take a right into the front to back living room /office, feeling the warmth of the wood stove or take a left into the dining room, keep walking into the cozy eat-in kitchen with all newer appliances. Through the French doors is your front to back bright & sunny family room with cathedral ceiling &skylights. Accompanying the first floor is a 3/4 bath and laundry. On the second floor you have the primary bedroom with walk-in closet, two other ample sized bedrooms and a newly remodeled full bath. You will enjoy the 4 season porch, oversized deck and patio abutted by the expansive conservation. Updates include new roof, 1st floor interior & full exterior house painting, new front door, all newer windows (except 2 bays), 4 heat/air split systems, & water heater. 5 minutes to route 111 and about 12 min to I-93, OPEN HOUSE Sat, 5/21, 10:30-12:30 & Sun, 5/22, 11-1.
Location
State NH
County Rockingham
Zoning LMDR
Direction 111 East, Left on Island Pond Rd, Bare right onto Warner Hill, left on Hubbard Hill Rd. - GPS
Rooms
Family Room Skylight, Cathedral Ceiling(s), Ceiling Fan(s), Flooring - Wall to Wall Carpet, Window(s) - Bay/Bow/Box, French Doors, Slider
Basement Full, Partially Finished, Garage Access
Primary Bedroom Level Second
Dining Room Flooring - Wood, Lighting - Overhead
Kitchen Flooring - Vinyl, French Doors, Stainless Steel Appliances, Lighting - Pendant, Lighting - Overhead
Interior
Interior Features Internet Available - Unknown
Heating Electric, Wood, Wood Stove, Ductless
Cooling Ductless
Flooring Wood, Vinyl, Carpet
Appliance Range, Dishwasher, Refrigerator, Electric Water Heater, Tank Water Heater, Utility Connections for Electric Range, Utility Connections for Electric Oven, Utility Connections for Electric Dryer
Laundry First Floor, Washer Hookup
Exterior
Garage Spaces 2.0
Community Features Shopping, Tennis Court(s), Park, Walk/Jog Trails, Stable(s), Golf, Medical Facility, Bike Path, Conservation Area, Highway Access, House of Worship, Private School, Public School
Utilities Available for Electric Range, for Electric Oven, for Electric Dryer, Washer Hookup, Generator Connection
Waterfront Description Beach Front, Lake/Pond
Roof Type Shingle
Total Parking Spaces 3
Garage Yes
Building
Lot Description Cul-De-Sac, Wooded, Cleared, Gentle Sloping, Level
Foundation Concrete Perimeter
Sewer Private Sewer
Water Public
Architectural Style Colonial, Garrison
Schools
Elementary Schools E. Derry Mem.
Middle Schools Running Brook
High Schools Pinkerton
Others
Acceptable Financing Contract
Listing Terms Contract
Read Less Info
Want to know what your home might be worth? Contact us for a FREE valuation!

Our team is ready to help you sell your home for the highest possible price ASAP
Bought with Non Member • Non Member Office
"My job is to find and attract mastery-based agents to the office, protect the culture, and make sure everyone is happy! "






