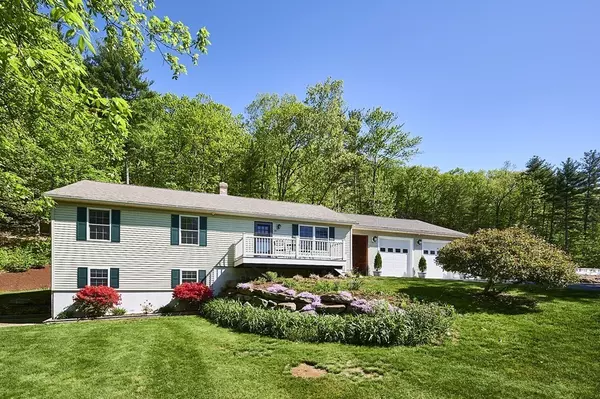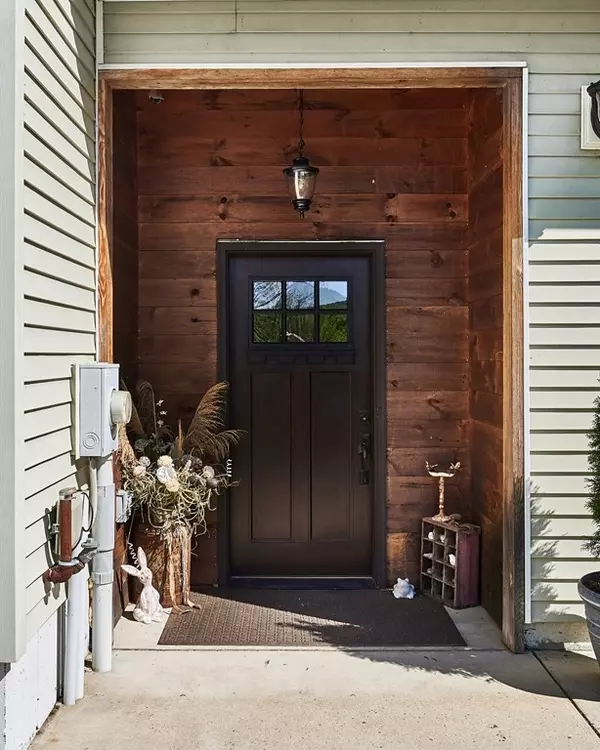$420,000
$399,000
5.3%For more information regarding the value of a property, please contact us for a free consultation.
3 Beds
2.5 Baths
1,344 SqFt
SOLD DATE : 06/23/2022
Key Details
Sold Price $420,000
Property Type Single Family Home
Sub Type Single Family Residence
Listing Status Sold
Purchase Type For Sale
Square Footage 1,344 sqft
Price per Sqft $312
MLS Listing ID 72986366
Sold Date 06/23/22
Style Contemporary, Ranch
Bedrooms 3
Full Baths 2
Half Baths 1
HOA Fees $75/mo
HOA Y/N true
Year Built 2005
Annual Tax Amount $2,555
Tax Year 2022
Lot Size 3.080 Acres
Acres 3.08
Property Description
Impeccably renovated ranch on a quiet cul-de-sac in picturesque Erving. Open floor plan, Oak hardwood floors, smart refrigerator and updated appliances, granite countertops. Lower level walk-out media and entertaining space with custom granite bar. Bonus spaces for home office, gym, guest room. Oversized attached garage. Giant back deck. Southern views on 3 acres. Just 1 hour to I-495. See the feature sheet for additional details. Don't miss this captivating home!
Location
State MA
County Franklin
Zoning R
Direction Rt 2 to Old State Road to Ridge Rd. Follow towards the top of the hill. Use GPS. 1 hour to Rt 495!
Rooms
Family Room Closet, Flooring - Hardwood, Window(s) - Picture, Cable Hookup, Deck - Exterior, Open Floorplan
Basement Partially Finished
Primary Bedroom Level Main
Kitchen Flooring - Hardwood, Dining Area, Balcony / Deck, Pantry, Countertops - Stone/Granite/Solid, Kitchen Island, Cabinets - Upgraded, Deck - Exterior, Exterior Access, Open Floorplan, Stainless Steel Appliances
Interior
Interior Features Bathroom - 3/4, Bathroom - With Shower Stall, Closet/Cabinets - Custom Built, Countertops - Stone/Granite/Solid, Cable Hookup, Media Room, Home Office, Sauna/Steam/Hot Tub, Finish - Sheetrock, Wired for Sound
Heating Baseboard, Ductless
Cooling Ductless
Flooring Wood, Tile, Carpet, Hardwood, Flooring - Wall to Wall Carpet, Flooring - Laminate
Appliance Range, Dishwasher, Microwave, Refrigerator, Washer, Dryer, Oil Water Heater, Tank Water Heater, Utility Connections for Electric Range, Utility Connections for Electric Dryer
Laundry Flooring - Stone/Ceramic Tile, Main Level, Electric Dryer Hookup, First Floor, Washer Hookup
Exterior
Exterior Feature Rain Gutters, Storage
Garage Spaces 2.0
Community Features Walk/Jog Trails, Conservation Area, Highway Access, Private School, Public School, University
Utilities Available for Electric Range, for Electric Dryer, Washer Hookup
View Y/N Yes
View Scenic View(s)
Roof Type Shingle
Total Parking Spaces 4
Garage Yes
Building
Lot Description Cul-De-Sac, Easements, Cleared, Sloped
Foundation Concrete Perimeter
Sewer Private Sewer
Water Private
Architectural Style Contemporary, Ranch
Schools
Elementary Schools Erving
Read Less Info
Want to know what your home might be worth? Contact us for a FREE valuation!

Our team is ready to help you sell your home for the highest possible price ASAP
Bought with Harriet Paine • Cohn & Company
"My job is to find and attract mastery-based agents to the office, protect the culture, and make sure everyone is happy! "






