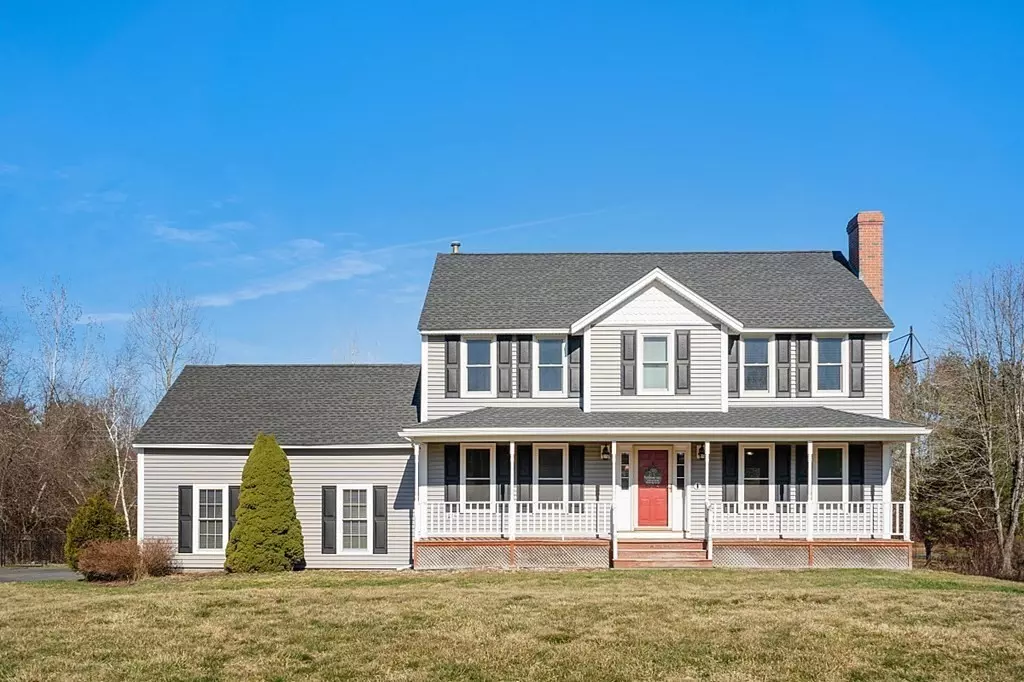$605,000
$520,000
16.3%For more information regarding the value of a property, please contact us for a free consultation.
3 Beds
2.5 Baths
1,886 SqFt
SOLD DATE : 05/31/2022
Key Details
Sold Price $605,000
Property Type Single Family Home
Sub Type Single Family Residence
Listing Status Sold
Purchase Type For Sale
Square Footage 1,886 sqft
Price per Sqft $320
MLS Listing ID 72962980
Sold Date 05/31/22
Style Colonial
Bedrooms 3
Full Baths 2
Half Baths 1
HOA Y/N false
Year Built 1994
Annual Tax Amount $9,543
Tax Year 2021
Lot Size 1.040 Acres
Acres 1.04
Property Description
Set back from the road w/a long driveway & garage parking, this 3 bedroom colonial is ready for its new owner(s)! Through the covered front porch you enter the 2 story foyer. To the right sits a spacious living rm w/wood-burning fireplace & custom mantle. Gleaming hardwood floors continue into the open-concept dining/kitchen area. The dining rm shines w/natural light through the sliding door leading you to the large deck overlooking a fenced-in backyard. The kitchen features recessed lighting, granite, island, white cabinets w/accent lighting, crown molding & name brand appliances. Into the play room there is more space to host an office/den. Half bath on the main level features granite countertops & first floor washer/dryer. The 2nd floor offers the primary bedroom w/its own full bathroom & walk-in closet, 2 spacious bedrooms & a full bath. Basement features a finished bonus space, as well as plenty of unfinished storage & a work bench. Too many updates to list here, see disclosures!
Location
State NH
County Rockingham
Zoning MDR
Direction 93 to Rt. 102, Left on North Main. Left onto Westgate road, follow Cilley Road to Donmac Drive.
Rooms
Basement Full, Partially Finished, Interior Entry, Bulkhead
Primary Bedroom Level Second
Dining Room Flooring - Hardwood, Deck - Exterior, Exterior Access, Open Floorplan
Kitchen Flooring - Hardwood, Countertops - Stone/Granite/Solid, Kitchen Island, Recessed Lighting, Crown Molding
Interior
Interior Features Recessed Lighting, Bonus Room, Foyer, Play Room
Heating Forced Air, Propane
Cooling Central Air
Flooring Tile, Carpet, Hardwood, Flooring - Wall to Wall Carpet, Flooring - Hardwood
Fireplaces Number 1
Fireplaces Type Living Room
Appliance Water Heater, Range, Dishwasher, Microwave, Refrigerator
Laundry Washer Hookup
Exterior
Exterior Feature Porch, Deck, Rain Gutters, Fenced Yard
Garage Spaces 2.0
Fence Fenced/Enclosed, Fenced
Community Features Shopping, Park, House of Worship, Public School
Utilities Available for Electric Range, Washer Hookup
Roof Type Shingle
Total Parking Spaces 4
Garage Yes
Building
Lot Description Cul-De-Sac, Wooded, Easements, Level
Foundation Concrete Perimeter
Sewer Private Sewer
Water Private
Architectural Style Colonial
Schools
Elementary Schools Ernest P. Barka
Middle Schools Gilbert H. Hood
High Schools Pinkerton
Others
Senior Community false
Read Less Info
Want to know what your home might be worth? Contact us for a FREE valuation!

Our team is ready to help you sell your home for the highest possible price ASAP
Bought with The Mary Scimemi Team • Leading Edge Real Estate
"My job is to find and attract mastery-based agents to the office, protect the culture, and make sure everyone is happy! "

