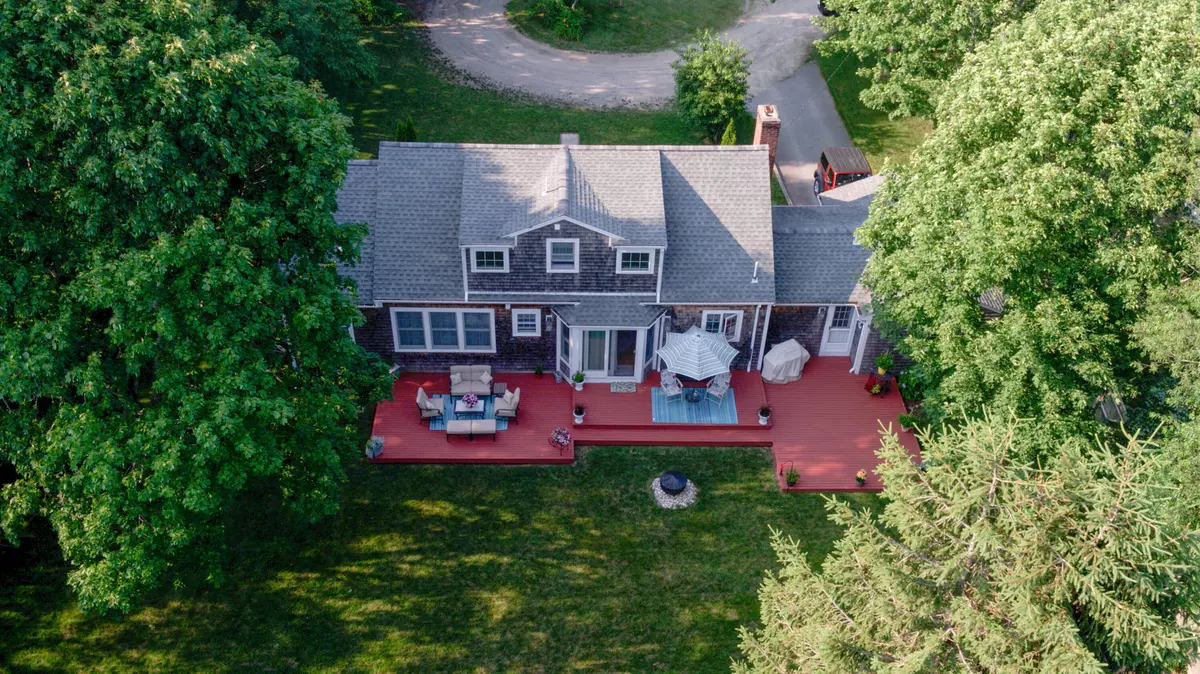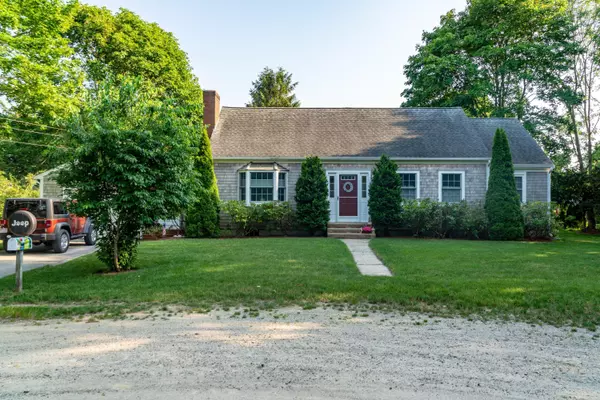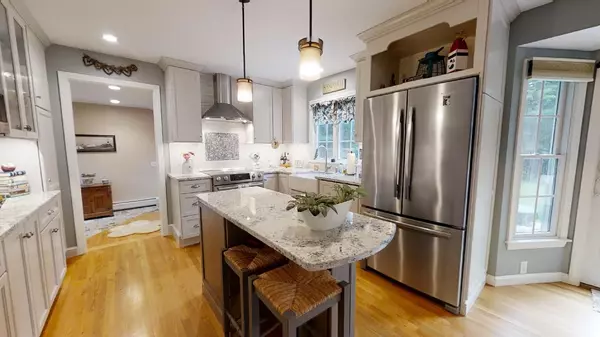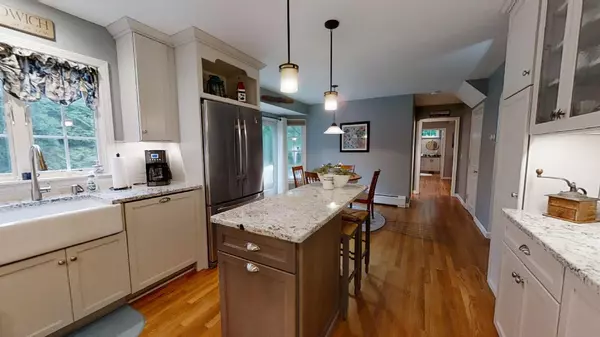$649,000
$649,900
0.1%For more information regarding the value of a property, please contact us for a free consultation.
3 Beds
3 Baths
2,035 SqFt
SOLD DATE : 08/26/2021
Key Details
Sold Price $649,000
Property Type Single Family Home
Sub Type Single Family Residence
Listing Status Sold
Purchase Type For Sale
Square Footage 2,035 sqft
Price per Sqft $318
MLS Listing ID 22104047
Sold Date 08/26/21
Style Cape
Bedrooms 3
Full Baths 2
Half Baths 1
HOA Y/N No
Abv Grd Liv Area 2,035
Originating Board Cape Cod & Islands API
Year Built 1955
Annual Tax Amount $5,568
Tax Year 2021
Lot Size 0.310 Acres
Acres 0.31
Property Description
Impeccably maintained and updated three bedroom two and a half bath Cape located on quiet cul-de-sac a short walk to Sandwich center. The spacious master suite is located on the first floor offers a sitting area, full private bath and walk in closet with built-ins. The updated kitchen has stainless appliances, granite countertops, a center island with bar. Take in views of the private back yard from the dining area with sliders leading out to the large deck perfect for entertaining. Gleaming hardwood floors throughout the first floor, including the fire placed living room. Mud room offers washer and dryer and access to one car attached garage. One the second floor are two additional bedrooms and a full bath. One of the bedrooms has a home office room off of it. Beautiful backyard complete with shed for additional storage needs. Rinse off in the outdoor shower after a day at the beach or the Sandwich board walk which is a little over a mile away. Mini Splits keep the first floor cool during hot summer months. Extensive renovations and upgrades over the course of the last ten years. Buyers and Buyers agents to confirm all information contained herein.
Location
State MA
County Barnstable
Zoning residential
Direction Route 6A to Clayton #5. (No sign)
Rooms
Other Rooms Outbuilding
Basement Full, Interior Entry
Primary Bedroom Level First
Bedroom 2 Second
Bedroom 3 Second
Kitchen Recessed Lighting, Breakfast Bar, Kitchen Island
Interior
Interior Features HU Cable TV, Recessed Lighting, Pantry, Mud Room, Linen Closet
Heating Hot Water
Cooling Wall Unit(s)
Flooring Hardwood, Carpet, Tile
Fireplaces Type Wood Burning
Fireplace No
Window Features Bay Window(s),Bay/Bow Windows
Appliance Dishwasher, Washer, Refrigerator, Electric Range, Microwave, Dryer - Electric, Water Heater
Laundry Washer Hookup, Electric Dryer Hookup, First Floor
Exterior
Exterior Feature Outdoor Shower, Yard
Garage Spaces 1.0
View Y/N No
Roof Type Asphalt,Pitched
Street Surface Dirt
Porch Deck
Garage Yes
Private Pool No
Building
Lot Description In Town Location, School, Major Highway, Shopping, Level, Cul-De-Sac
Faces Route 6A to Clayton #5. (No sign)
Story 1
Foundation Concrete Perimeter
Sewer Septic Tank
Water Public
Level or Stories 1
Structure Type Shingle Siding
New Construction No
Schools
Elementary Schools Sandwich
Middle Schools Sandwich
High Schools Sandwich
School District Sandwich
Others
Tax ID 74210
Acceptable Financing Conventional
Listing Terms Conventional
Special Listing Condition Standard
Read Less Info
Want to know what your home might be worth? Contact us for a FREE valuation!

Our team is ready to help you sell your home for the highest possible price ASAP


"My job is to find and attract mastery-based agents to the office, protect the culture, and make sure everyone is happy! "






