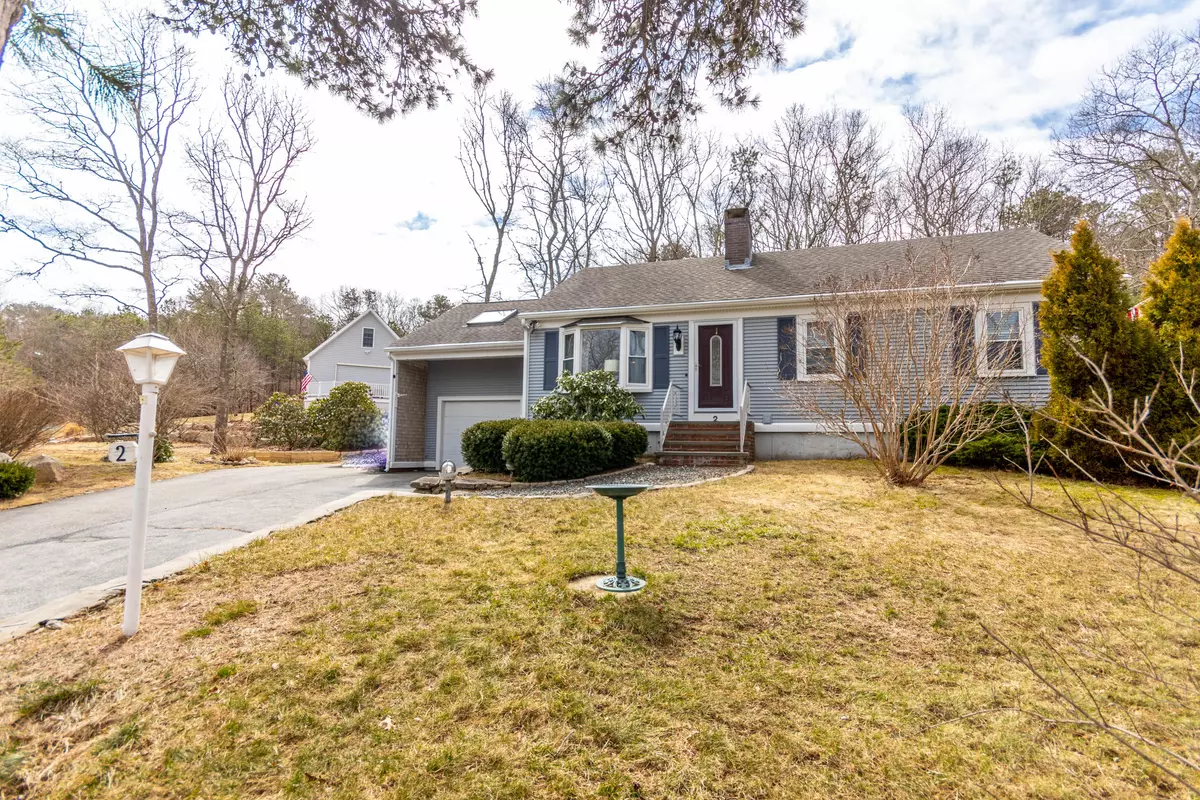$419,700
$389,700
7.7%For more information regarding the value of a property, please contact us for a free consultation.
3 Beds
2 Baths
988 SqFt
SOLD DATE : 04/30/2021
Key Details
Sold Price $419,700
Property Type Single Family Home
Sub Type Single Family Residence
Listing Status Sold
Purchase Type For Sale
Square Footage 988 sqft
Price per Sqft $424
Subdivision Bourne Settlement
MLS Listing ID 22101262
Sold Date 04/30/21
Style Ranch
Bedrooms 3
Full Baths 2
HOA Y/N No
Abv Grd Liv Area 988
Originating Board Cape Cod & Islands API
Year Built 1981
Annual Tax Amount $2,999
Tax Year 2021
Lot Size 0.500 Acres
Acres 0.5
Property Description
Located within close proximity to the Cape Cod Canal, in the Bourne Settlement subdivision, is this 3 bedroom/2 bath Ranch with one car garage. Spacious living room with wood floor & Bay/Bow window easily flows into the kitchen/dining area with slider to the back deck overlooking the fenced in yard. Master bedroom with wood floor, walk-in closet, private bath with tiled shower stall, laundry & French doors to private deck for extra outdoor living space. Bedroom 2 is located over the garage with skylight & additional loft area. Full basement & central air. Great commuter location, close to shopping & enjoy the bike path along the canal. Buyers/buyers agent to verify all information contained herein.
Location
State MA
County Barnstable
Area Gray Gables
Zoning R2
Direction Sandwich Road to Long Boat Rd. 1st house on the right.
Rooms
Basement Full
Primary Bedroom Level First
Master Bedroom 15x11
Bedroom 2 First 14x13
Bedroom 3 First 10x10
Kitchen Kitchen, Ceiling Fan(s), Dining Area, Recessed Lighting
Interior
Interior Features Walk-In Closet(s), Recessed Lighting
Heating Hot Water
Cooling Central Air
Flooring Wood, Carpet, Laminate
Fireplace Yes
Window Features Skylight,Bay/Bow Windows
Appliance Dishwasher, Range Hood, Washer/Dryer Stacked, Refrigerator, Electric Range, Water Heater
Laundry Washer Hookup, Electric Dryer Hookup, First Floor
Exterior
Exterior Feature Yard
Garage Spaces 1.0
Fence Fenced, Fenced Yard
View Y/N Yes
Water Access Desc Other
View Other
Roof Type Asphalt,Pitched
Street Surface Paved
Porch Deck
Garage Yes
Private Pool No
Building
Lot Description Bike Path, Major Highway, Shopping, Wooded, Sloped, West of Route 6
Faces Sandwich Road to Long Boat Rd. 1st house on the right.
Story 1
Foundation Concrete Perimeter, Poured
Sewer Private Sewer
Water Public
Level or Stories 1
Structure Type Shingle Siding
New Construction No
Schools
Elementary Schools Bourne
Middle Schools Bourne
High Schools Bourne
School District Bourne
Others
Tax ID M:11.0 P:117
Acceptable Financing Conventional
Listing Terms Conventional
Special Listing Condition None
Read Less Info
Want to know what your home might be worth? Contact us for a FREE valuation!

Our team is ready to help you sell your home for the highest possible price ASAP


"My job is to find and attract mastery-based agents to the office, protect the culture, and make sure everyone is happy! "






