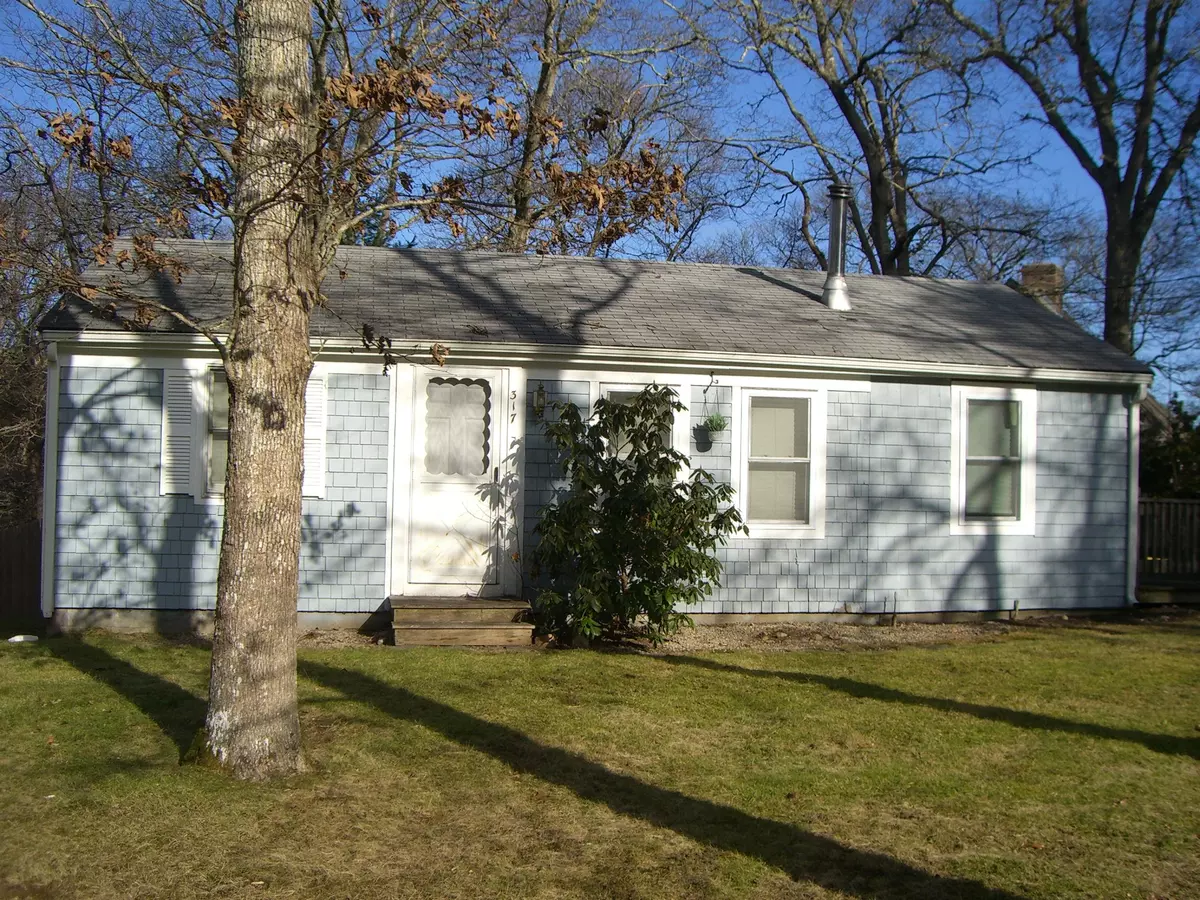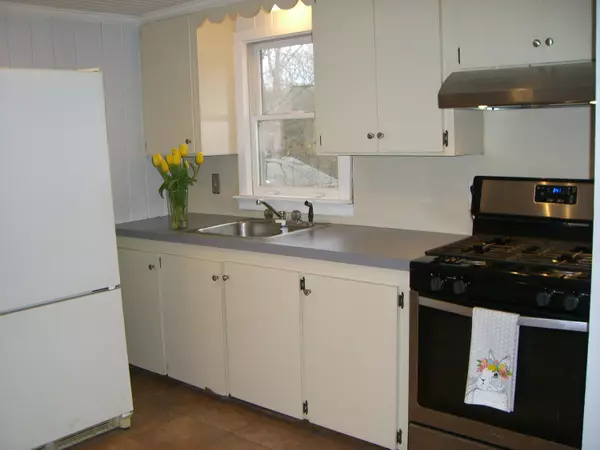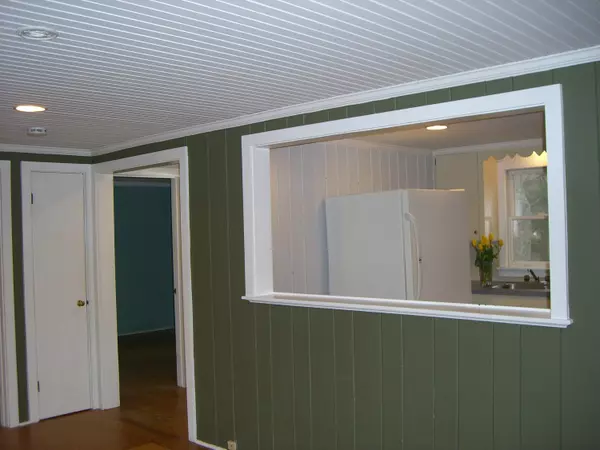$270,000
$270,000
For more information regarding the value of a property, please contact us for a free consultation.
2 Beds
1 Bath
792 SqFt
SOLD DATE : 04/17/2020
Key Details
Sold Price $270,000
Property Type Single Family Home
Sub Type Single Family Residence
Listing Status Sold
Purchase Type For Sale
Square Footage 792 sqft
Price per Sqft $340
Subdivision Sand Shores
MLS Listing ID 21908310
Sold Date 04/17/20
Style Ranch
Bedrooms 2
Full Baths 1
HOA Y/N Yes
Abv Grd Liv Area 792
Originating Board Cape Cod & Islands API
Year Built 1962
Annual Tax Amount $2,167
Tax Year 2019
Lot Size 10,454 Sqft
Acres 0.24
Property Description
This charming 2 bedroom 1 bath ranch in the desirable Sand Shores Association has deeded rights and is a short walk to beautiful Shubael Pond. Light and bright living area with double sliders to large deck. Home has Natural Gas heat, Central A/C, Town water, hardwood and tiled floors, wood stove, and storage shed. All appliances included. Fully fenced in backyard. Association amenities include; private beach, picnic area, boat ramp, playground, and basketball court. Fantastic opportunity for first time home buyers, investors, or your perfect Cape Cod get away. **Many recent improvements have been made including a new septic system. Home is back on market due to buyer unable to obtain financing.
Location
State MA
County Barnstable
Zoning RF
Direction Rte 149 to Flint St to Lakeside Dr #317
Rooms
Other Rooms Outbuilding
Basement Other, Crawl Space
Primary Bedroom Level First
Bedroom 2 First
Dining Room Recessed Lighting, Dining Room
Kitchen Kitchen, Built-in Features, Recessed Lighting
Interior
Interior Features HU Cable TV, Recessed Lighting, Linen Closet
Heating Forced Air
Cooling Central Air
Flooring Wood, Tile
Fireplace No
Appliance Gas Range, Range Hood, Washer/Dryer Stacked, Refrigerator, Water Heater, Gas Water Heater
Laundry Washer Hookup, Electric Dryer Hookup, In Kitchen
Exterior
Fence Fenced, Fenced Yard
Community Features Basic Cable, Deeded Beach Rights, Common Area, Playground, Beach
Waterfront No
View Y/N No
Roof Type Asphalt,Pitched
Street Surface Paved
Porch Deck
Garage No
Private Pool No
Building
Lot Description Shopping, School, Major Highway, House of Worship, Corner Lot, Cleared, Gentle Sloping
Faces Rte 149 to Flint St to Lakeside Dr #317
Story 1
Foundation Block
Sewer Private Sewer
Water Public
Level or Stories 1
Structure Type Shingle Siding
New Construction No
Schools
Elementary Schools Barnstable
Middle Schools Barnstable
High Schools Barnstable
School District Barnstable
Others
Tax ID 102145002
Acceptable Financing Conventional
Distance to Beach .1 - .3
Listing Terms Conventional
Special Listing Condition None
Read Less Info
Want to know what your home might be worth? Contact us for a FREE valuation!

Our team is ready to help you sell your home for the highest possible price ASAP


"My job is to find and attract mastery-based agents to the office, protect the culture, and make sure everyone is happy! "






