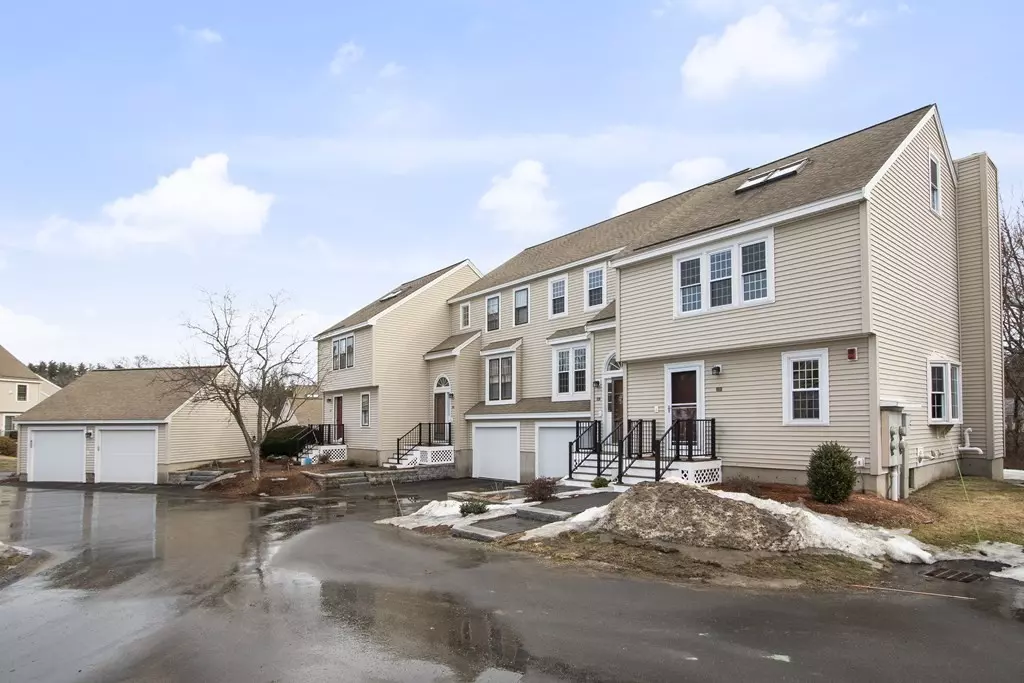$335,001
$280,000
19.6%For more information regarding the value of a property, please contact us for a free consultation.
2 Beds
1.5 Baths
1,390 SqFt
SOLD DATE : 03/30/2022
Key Details
Sold Price $335,001
Property Type Condo
Sub Type Condominium
Listing Status Sold
Purchase Type For Sale
Square Footage 1,390 sqft
Price per Sqft $241
MLS Listing ID 72945178
Sold Date 03/30/22
Bedrooms 2
Full Baths 1
Half Baths 1
HOA Fees $325/mo
HOA Y/N true
Year Built 1986
Annual Tax Amount $5,861
Tax Year 2021
Property Description
Welcome Home! Fantastic- End Unit townhome located in the Summer Hill neighborhood. This condo offers 4 levels of living space with an open concept first floor with a lovely galley-style kitchen with stainless steel appliances & tiled backsplash. Enjoy coffee in the morning or entertain guests on the deck off the living room. The master bedroom has two levels which offers space for an additional sitting room or office. The finished heated basement provides plenty of space for a family or game room. The 1 Car garage is ready for those snowy months. Central AC, Plenty of Storage, convenient location to dining, shopping and commuting.
Location
State NH
County Rockingham
Zoning MHDR
Direction Use GPS.
Rooms
Primary Bedroom Level Second
Dining Room Ceiling Fan(s), Closet - Linen, Flooring - Laminate, Window(s) - Bay/Bow/Box, Crown Molding
Kitchen Flooring - Laminate, Stainless Steel Appliances
Interior
Interior Features Cathedral Ceiling(s), Ceiling Fan(s), Closet, Loft
Heating Central, Forced Air, Propane
Cooling Central Air
Flooring Wood, Carpet, Flooring - Wall to Wall Carpet
Fireplaces Number 1
Appliance Range, Dishwasher, Disposal, Microwave, Refrigerator, Washer, Dryer
Laundry Flooring - Wall to Wall Carpet, In Basement
Exterior
Exterior Feature Professional Landscaping, Sprinkler System
Garage Spaces 1.0
Community Features Shopping, Park, Walk/Jog Trails, Golf, Medical Facility, Laundromat, Bike Path, House of Worship, Public School
Roof Type Shingle
Total Parking Spaces 1
Garage Yes
Building
Story 4
Sewer Public Sewer
Water Public
Others
Pets Allowed Yes w/ Restrictions
Read Less Info
Want to know what your home might be worth? Contact us for a FREE valuation!

Our team is ready to help you sell your home for the highest possible price ASAP
Bought with Debbie Paone • Berkshire Hathaway HomeServices Verani Realty
"My job is to find and attract mastery-based agents to the office, protect the culture, and make sure everyone is happy! "





