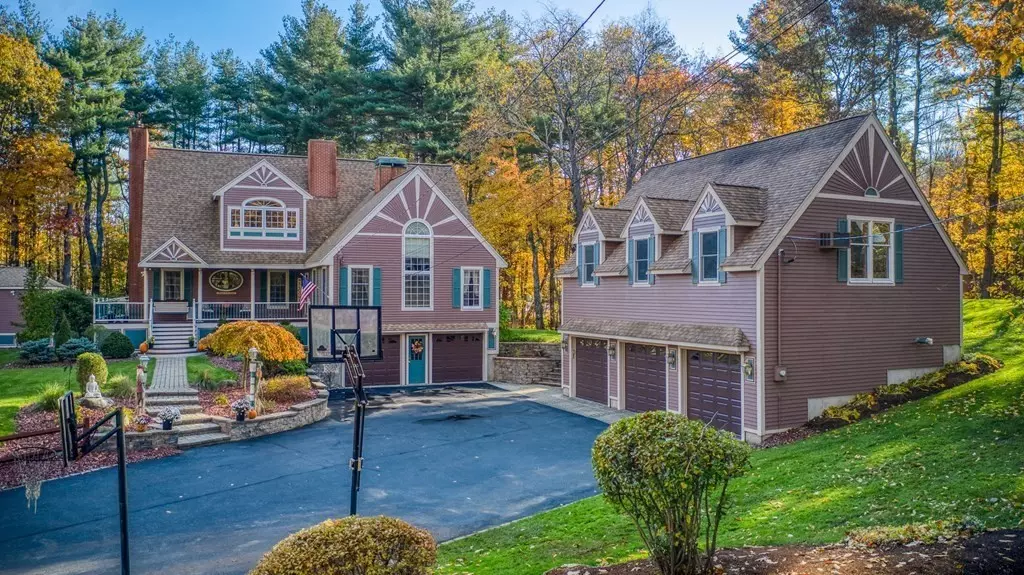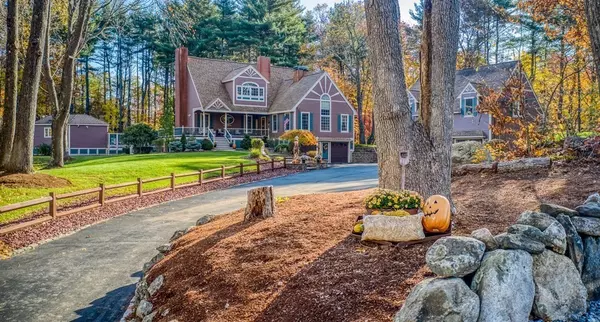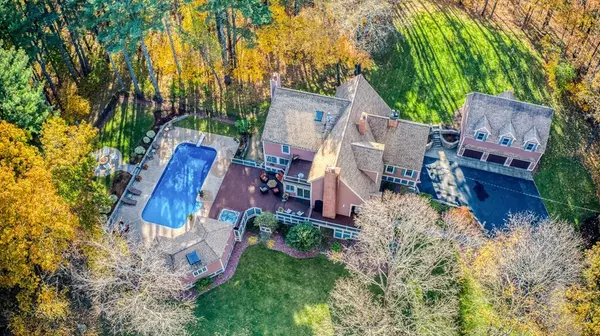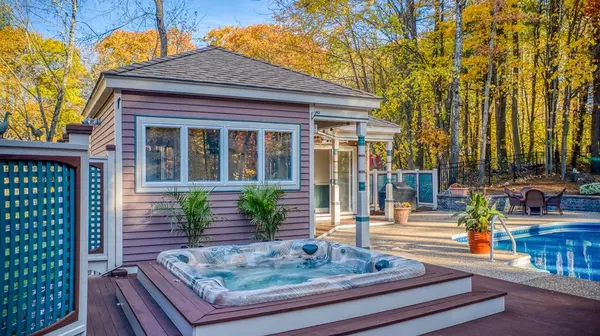$850,000
$899,900
5.5%For more information regarding the value of a property, please contact us for a free consultation.
4 Beds
2.5 Baths
4,400 SqFt
SOLD DATE : 01/22/2022
Key Details
Sold Price $850,000
Property Type Single Family Home
Sub Type Single Family Residence
Listing Status Sold
Purchase Type For Sale
Square Footage 4,400 sqft
Price per Sqft $193
MLS Listing ID 72894808
Sold Date 01/22/22
Style Contemporary
Bedrooms 4
Full Baths 2
Half Baths 1
HOA Y/N false
Year Built 1988
Annual Tax Amount $14,939
Tax Year 2020
Lot Size 1.900 Acres
Acres 1.9
Property Description
Mini estate designed for entertaining. Property is professionally landscaped; home and accessory buildings well sited on almost 2 acres. Custom built-in cabinetry and trim throughout. Kitchen has large center island w/seating, Wolf cook top amd double oven, Wolf warming drawer and Sub-Zero refrigerator. Dining area seats up to 16 w/ coffee bar/butler's pantry, dry bar & fireplace. Living room has 2-story cathedral ceilings, floor to ceiling fireplace & custom-designed solid cherry floor. Master suite and 3 bedrooms on 2nd floor. Lower level has a work-out room, walk-out den/office/BR, large pantry w/ fridge and freezer. Mahogany decking with built-in hot tub overlooks exposed-aggregate in-ground pool area. Cabana has small kit., dining area, ½ ba. and bar w/ seating for 8. Fire pit area w/seating. 5 garage stalls (2 under and 3 detached). Detached garage offers 3 heated stalls, rec room w/unfinished ½ ba. Several large rooms that can be set up for home office/remote work environment.
Location
State NH
County Rockingham
Zoning LMDR
Direction I93 to Exit 4, go east on Route 102 to the rotary. take 2nd right off the rotary onto Hampstead Rd
Rooms
Basement Full, Partially Finished, Walk-Out Access
Primary Bedroom Level Second
Dining Room Flooring - Hardwood, Crown Molding
Kitchen Flooring - Stone/Ceramic Tile, Countertops - Stone/Granite/Solid, Kitchen Island, Cabinets - Upgraded, Stainless Steel Appliances, Gas Stove
Interior
Interior Features Bonus Room, Den, Exercise Room
Heating Baseboard, Oil, Pellet Stove
Cooling Central Air
Flooring Wood, Tile, Carpet
Fireplaces Number 5
Fireplaces Type Living Room, Master Bedroom
Appliance Oven, Dishwasher, Countertop Range, Refrigerator, Washer, Dryer, Wine Refrigerator, Utility Connections for Gas Range
Exterior
Exterior Feature Balcony, Professional Landscaping
Garage Spaces 5.0
Pool Pool - Inground Heated
Utilities Available for Gas Range
Roof Type Shingle
Total Parking Spaces 5
Garage Yes
Private Pool true
Building
Lot Description Corner Lot, Wooded
Foundation Concrete Perimeter
Sewer Private Sewer
Water Private
Architectural Style Contemporary
Schools
High Schools Pinkerton
Read Less Info
Want to know what your home might be worth? Contact us for a FREE valuation!

Our team is ready to help you sell your home for the highest possible price ASAP
Bought with Ralph Valentine • The Valentine Group
"My job is to find and attract mastery-based agents to the office, protect the culture, and make sure everyone is happy! "






