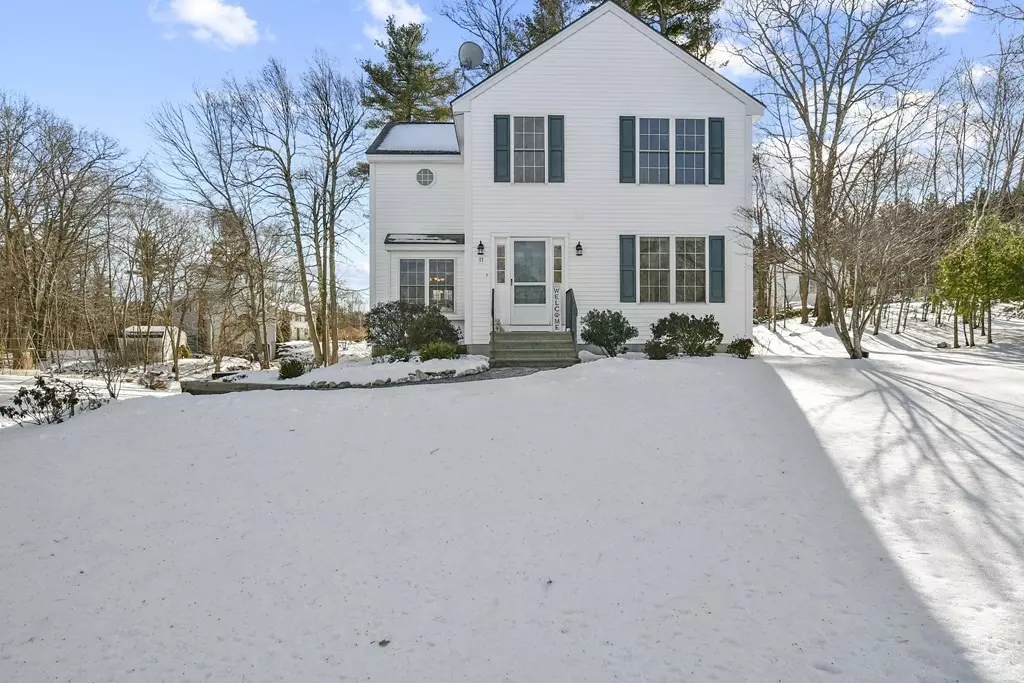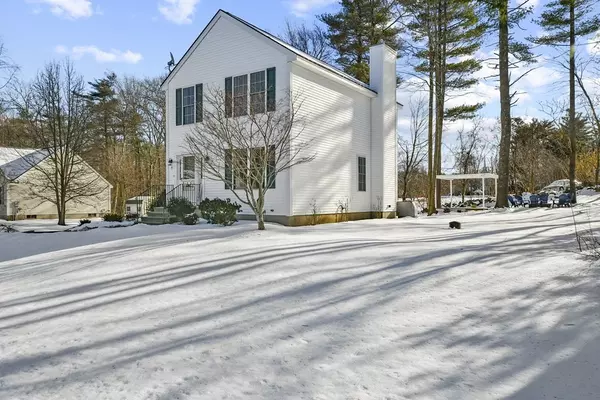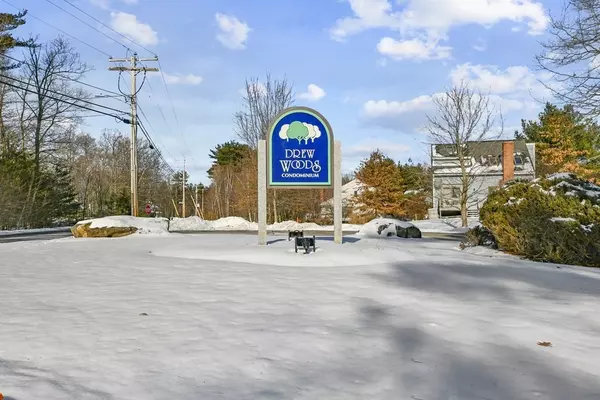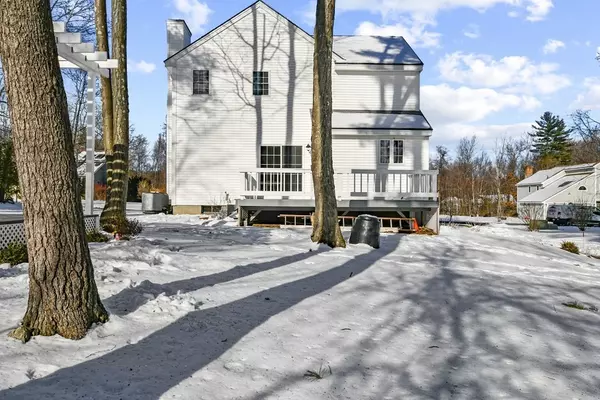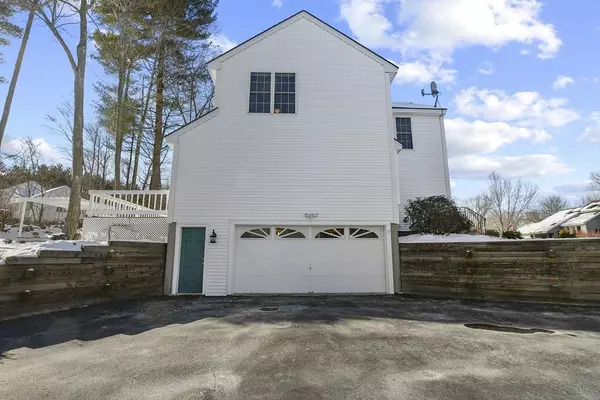$450,000
$409,900
9.8%For more information regarding the value of a property, please contact us for a free consultation.
3 Beds
2.5 Baths
1,864 SqFt
SOLD DATE : 02/25/2022
Key Details
Sold Price $450,000
Property Type Condo
Sub Type Condominium
Listing Status Sold
Purchase Type For Sale
Square Footage 1,864 sqft
Price per Sqft $241
MLS Listing ID 72933657
Sold Date 02/25/22
Style Other (See Remarks)
Bedrooms 3
Full Baths 2
Half Baths 1
HOA Fees $240/mo
HOA Y/N true
Year Built 1999
Annual Tax Amount $8,047
Tax Year 2020
Property Description
Look no further! Beautifully maintained 3 bed, 2.5 bath detached SF styled condo located in the desirable town of Derry, NH! Incredible location - close to parks, walk trails, highway access, and much more! Unwind in your bright and spacious living room offering a warm fireplace, gleaming HW floors, and an open floor plan that flows beautifully into the kitchen and dining room! Eat in kitchen features granite countertops, pantry, and SS appliances. Formal dining room makes it easy to host! Office space is perfect for working from home. Updated 1/2 bath conveniently located on the main level. Upstairs, your master suite awaits - walk in closet, en suite bath w/ new granite countertops, sink & faucet. Two additional generously sized bedrooms and updated full bath complete the level. Laundry located in the basement. Outdoor entertainment is made easy with the deck, patio/fireplace, & pergola - great for the summer! Two garage spaces is ideal for New England winters!
Location
State NH
County Rockingham
Zoning LMDR
Direction Olesen Road to Drew Woods Drive
Rooms
Family Room Flooring - Hardwood, Cable Hookup
Primary Bedroom Level Second
Dining Room Flooring - Hardwood, Window(s) - Bay/Bow/Box, Open Floorplan
Kitchen Flooring - Stone/Ceramic Tile, Dining Area, Pantry, Countertops - Stone/Granite/Solid, Stainless Steel Appliances
Interior
Heating Forced Air, Propane
Cooling Central Air
Flooring Tile, Vinyl, Carpet, Hardwood
Fireplaces Number 1
Fireplaces Type Living Room
Appliance Range, Dishwasher, Microwave, Refrigerator, Washer, Dryer, Propane Water Heater, Tank Water Heaterless, Utility Connections for Gas Dryer, Utility Connections for Electric Dryer
Laundry Electric Dryer Hookup, Gas Dryer Hookup, Walk-in Storage, Washer Hookup, In Basement, In Unit
Exterior
Exterior Feature Garden, Stone Wall
Garage Spaces 2.0
Community Features Park, Walk/Jog Trails, Bike Path, Conservation Area, Highway Access, Public School
Utilities Available for Gas Dryer, for Electric Dryer, Washer Hookup
Roof Type Shingle
Total Parking Spaces 8
Garage Yes
Building
Story 3
Sewer Private Sewer, Other
Water Public
Architectural Style Other (See Remarks)
Others
Pets Allowed Yes w/ Restrictions
Senior Community false
Read Less Info
Want to know what your home might be worth? Contact us for a FREE valuation!

Our team is ready to help you sell your home for the highest possible price ASAP
Bought with Melanie Norcross • Keller Williams Gateway Realty
"My job is to find and attract mastery-based agents to the office, protect the culture, and make sure everyone is happy! "

