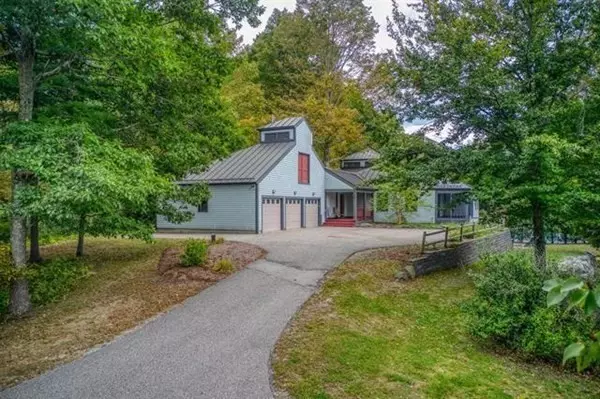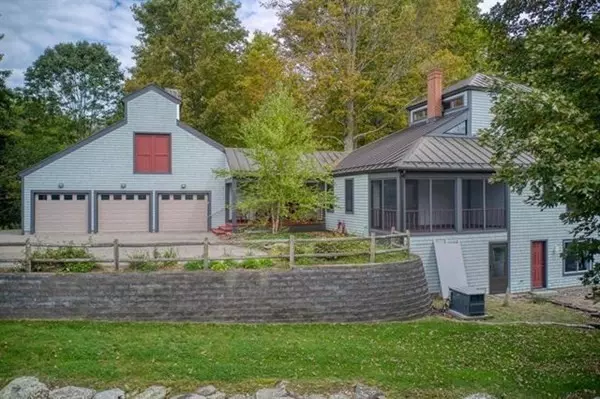$1,250,000
$1,295,000
3.5%For more information regarding the value of a property, please contact us for a free consultation.
4 Beds
4 Baths
5,555 SqFt
SOLD DATE : 02/08/2022
Key Details
Sold Price $1,250,000
Property Type Single Family Home
Sub Type Single Family Residence
Listing Status Sold
Purchase Type For Sale
Square Footage 5,555 sqft
Price per Sqft $225
MLS Listing ID 72902037
Sold Date 02/08/22
Style Contemporary
Bedrooms 4
Full Baths 4
Year Built 1986
Annual Tax Amount $20,808
Tax Year 2021
Lot Size 53.600 Acres
Acres 53.6
Property Description
This sophisticated estate rests majestically on 53.6 private acres offering incredible panoramic views of a stunning 4 stall barn with open pasture and outdoor ring. The interior presents expansive Living, Dining, and Great rooms served by a Chef’s Kitchen and Butler's Pantry. The expansive kitchen is fully equipped with custom cabinetry, granite countertops, premium appliances, & large center island. Off the kitchen sits a gorgeous dining/eat-in room with a wood fireplace. A sun-drenched great room graced by coffered ceilings and wall-to-wall windows designed for grand entertaining yet ideal for family & intimate gatherings making it the focal point of the main level. An opulent first-floor master suite presents a luxurious spa-like bath with glass shower and large walk-in closet. to complete the first floor you are equipped with a second master suite and two additional spacious bedrooms. To complete the home you will find two separate lofts and finished lower level for all expansion!
Location
State NH
County Rockingham
Zoning Res
Direction Route 111 to right on Pickpocket Road to left on Rowell Road
Rooms
Basement Full, Partially Finished
Primary Bedroom Level First
Interior
Interior Features Loft, Exercise Room, Great Room, Kitchen
Heating Radiant
Cooling Ductless
Flooring Tile, Carpet, Parquet
Fireplaces Number 1
Appliance Range, Oven, Microwave, Refrigerator, Oil Water Heater
Exterior
Garage Spaces 3.0
Fence Fenced/Enclosed, Fenced
Pool In Ground
Community Features Shopping, Highway Access
Roof Type Metal
Total Parking Spaces 3
Garage Yes
Private Pool true
Building
Lot Description Wooded, Farm
Foundation Concrete Perimeter
Sewer Private Sewer
Water Private
Read Less Info
Want to know what your home might be worth? Contact us for a FREE valuation!

Our team is ready to help you sell your home for the highest possible price ASAP
Bought with Colleen Murphy • Barrett Sotheby's International Realty

"My job is to find and attract mastery-based agents to the office, protect the culture, and make sure everyone is happy! "






