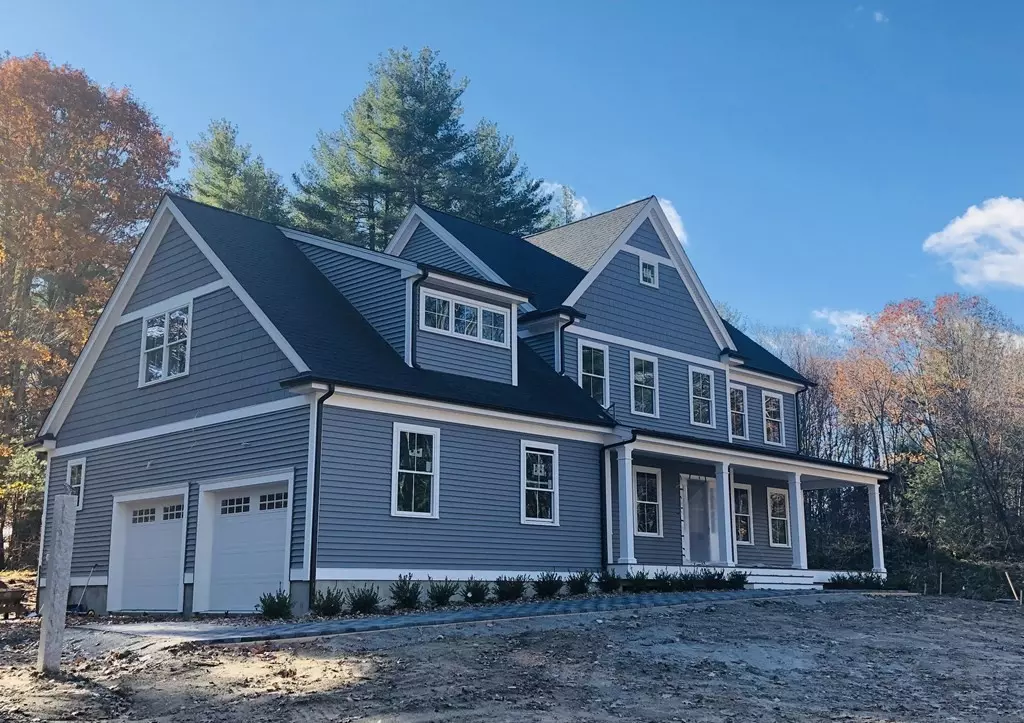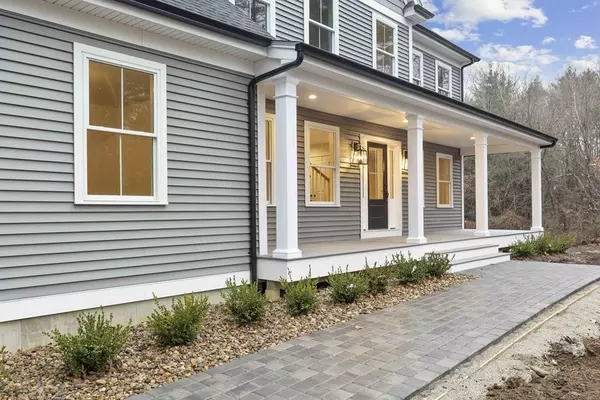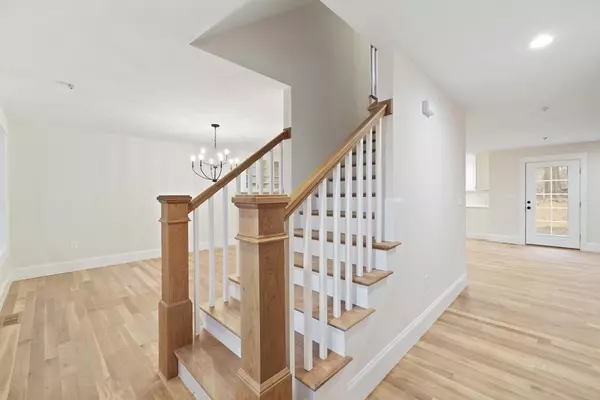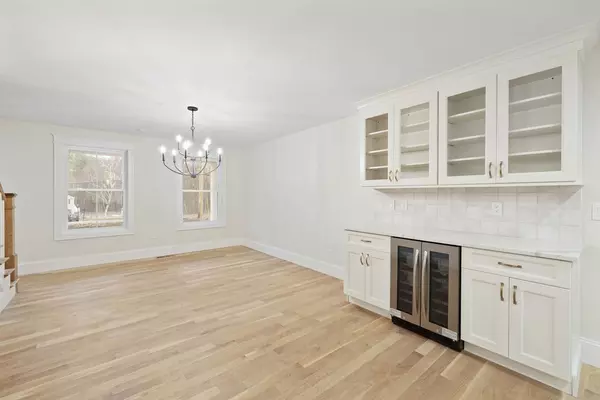$815,000
$790,000
3.2%For more information regarding the value of a property, please contact us for a free consultation.
4 Beds
2.5 Baths
2,800 SqFt
SOLD DATE : 01/13/2022
Key Details
Sold Price $815,000
Property Type Single Family Home
Sub Type Single Family Residence
Listing Status Sold
Purchase Type For Sale
Square Footage 2,800 sqft
Price per Sqft $291
MLS Listing ID 72928224
Sold Date 01/13/22
Style Colonial
Bedrooms 4
Full Baths 2
Half Baths 1
Year Built 2021
Annual Tax Amount $19,229
Tax Year 2020
Lot Size 2.180 Acres
Acres 2.18
Property Description
This exceptional 2985 sq.ft., four bedroom farmhouse sits on a 2+ acre lot and is only 5.7 miles to Rte 93. The home features a fabulous open concept design, solid hardwood floors throughout, a mud room with a built in craftsman bench, and a tiled laundry room with cabinets and butcher block countertop. The master bedroom has an oversized walkin closet and a custom designed double shower. NEW construction of the utmost quality and excellence will be ready in time for your New Year's celebration!! With a welcoming front porch to relax, and a beautiful patio to hang out and watch ice skating on the little pond, this home offers so much. Additional unfinished space of 700sqft in the walk up attic.
Location
State NH
County Rockingham
Zoning res
Direction Route 111 GPS
Rooms
Basement Full, Walk-Out Access, Interior Entry, Concrete, Unfinished
Primary Bedroom Level Second
Kitchen Flooring - Wood, Kitchen Island, Breakfast Bar / Nook, Stainless Steel Appliances, Washer Hookup, Lighting - Overhead
Interior
Heating Forced Air, Propane
Cooling Central Air
Flooring Tile, Hardwood
Fireplaces Number 1
Fireplaces Type Living Room
Appliance Range, Dishwasher, Refrigerator, Electric Water Heater, Tank Water Heaterless
Laundry First Floor
Exterior
Garage Spaces 2.0
Community Features Shopping, Walk/Jog Trails, Conservation Area, Highway Access
Roof Type Shingle
Total Parking Spaces 4
Garage Yes
Building
Lot Description Corner Lot, Wooded, Gentle Sloping
Foundation Concrete Perimeter
Sewer Private Sewer
Water Private
Architectural Style Colonial
Read Less Info
Want to know what your home might be worth? Contact us for a FREE valuation!

Our team is ready to help you sell your home for the highest possible price ASAP
Bought with Stephanie Pellegrini • Stone Ridge Properties, Inc.
"My job is to find and attract mastery-based agents to the office, protect the culture, and make sure everyone is happy! "






