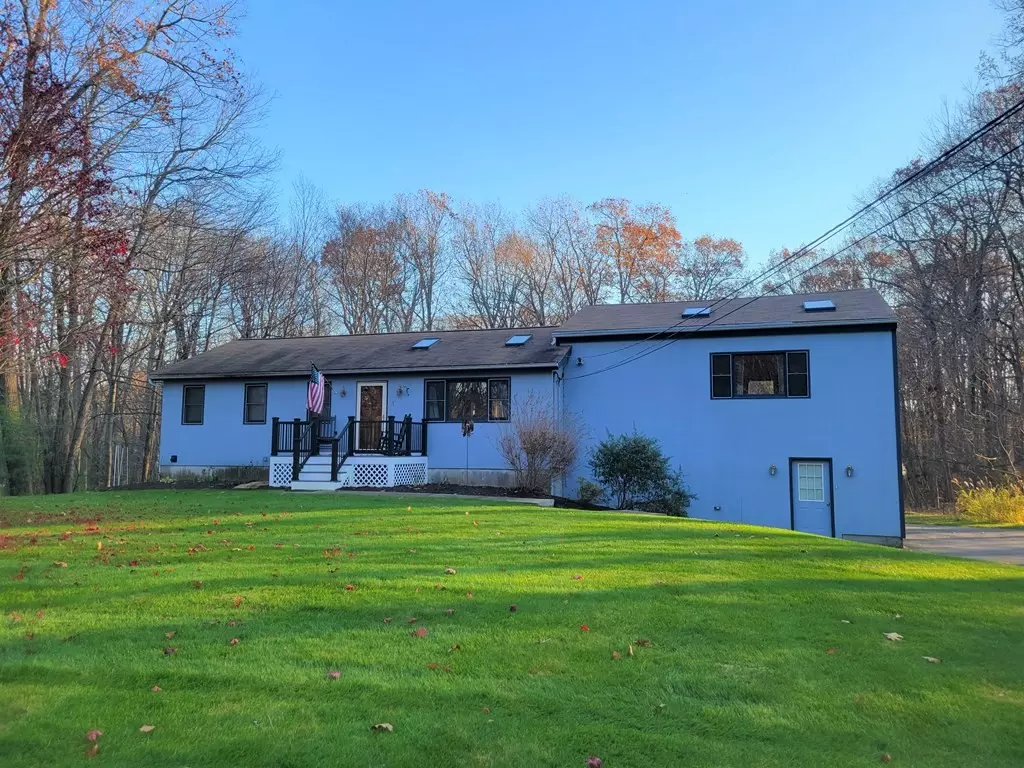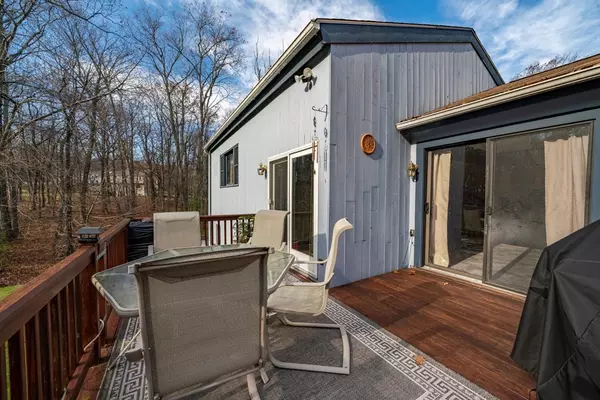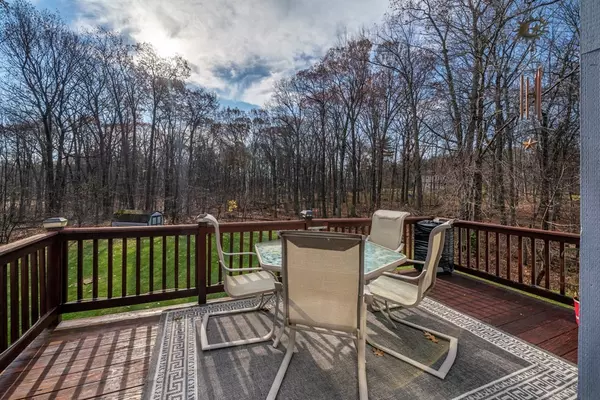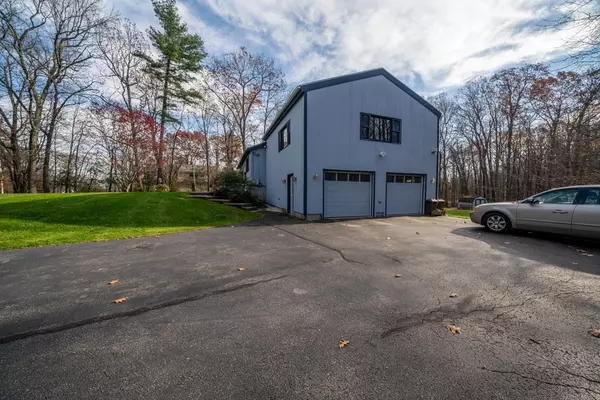$500,000
$490,000
2.0%For more information regarding the value of a property, please contact us for a free consultation.
2 Beds
3 Baths
1,790 SqFt
SOLD DATE : 12/31/2021
Key Details
Sold Price $500,000
Property Type Single Family Home
Sub Type Single Family Residence
Listing Status Sold
Purchase Type For Sale
Square Footage 1,790 sqft
Price per Sqft $279
MLS Listing ID 72921883
Sold Date 12/31/21
Style Ranch
Bedrooms 2
Full Baths 3
Year Built 1990
Annual Tax Amount $9,089
Tax Year 2021
Lot Size 1.200 Acres
Acres 1.2
Property Description
Open concept Ranch! Set on a 1.2 acre corner lot in established neighborhood just steps to East Derry Elementary. Front Deck leads to warm Entry, open to Living room and Dining area accented with oak floors and natural wood beams. Efficient Kitchen highlighted by table island, tile backsplash & updated flooring. 2 sets of sliders open to the large back Deck & ample Lawn. The Great Room is the star of this show with gas fireplace, skylights, T & G wood, recessed lighting and 3 ceiling fans in a large and flexible space. Primary Bedroom is 17 feet long with more wood floors, double closets & shower bathroom with easy-care floor to ceiling tile. 2nd BR has natural light and wood trim. Extra wide staircase to finished lower. Here you gain an entire zone of additional living space with bamboo floors. Large Family room, Office, 3rd BR with daylight windows & full bath. Bonus enclosed porch. 2-C Garage has deep bays for extra storage. Central Air conditioning, Generator hook up, shed.
Location
State NH
County Rockingham
Zoning Residentia
Direction Hampstead Rd. to Olesen Rd to Dubeau Dr.. Sign on property.
Rooms
Basement Partially Finished, Walk-Out Access, Interior Entry, Sump Pump
Primary Bedroom Level First
Interior
Interior Features Den, Great Room
Heating Forced Air
Cooling Central Air
Flooring Tile, Vinyl, Hardwood
Fireplaces Number 1
Appliance Range, Dishwasher, Refrigerator, Washer, Dryer, Range Hood, Propane Water Heater, Utility Connections for Electric Oven, Utility Connections for Gas Dryer
Laundry In Basement, Washer Hookup
Exterior
Garage Spaces 2.0
Utilities Available for Electric Oven, for Gas Dryer, Washer Hookup, Generator Connection
Roof Type Shingle
Total Parking Spaces 2
Garage Yes
Building
Foundation Concrete Perimeter
Sewer Private Sewer
Water Well
Architectural Style Ranch
Schools
Elementary Schools East Derry Mem.
Middle Schools W. Running Brk.
High Schools Pinkerton
Read Less Info
Want to know what your home might be worth? Contact us for a FREE valuation!

Our team is ready to help you sell your home for the highest possible price ASAP
Bought with Susan Tisbert • Susan J. Tisbert Realty
"My job is to find and attract mastery-based agents to the office, protect the culture, and make sure everyone is happy! "






