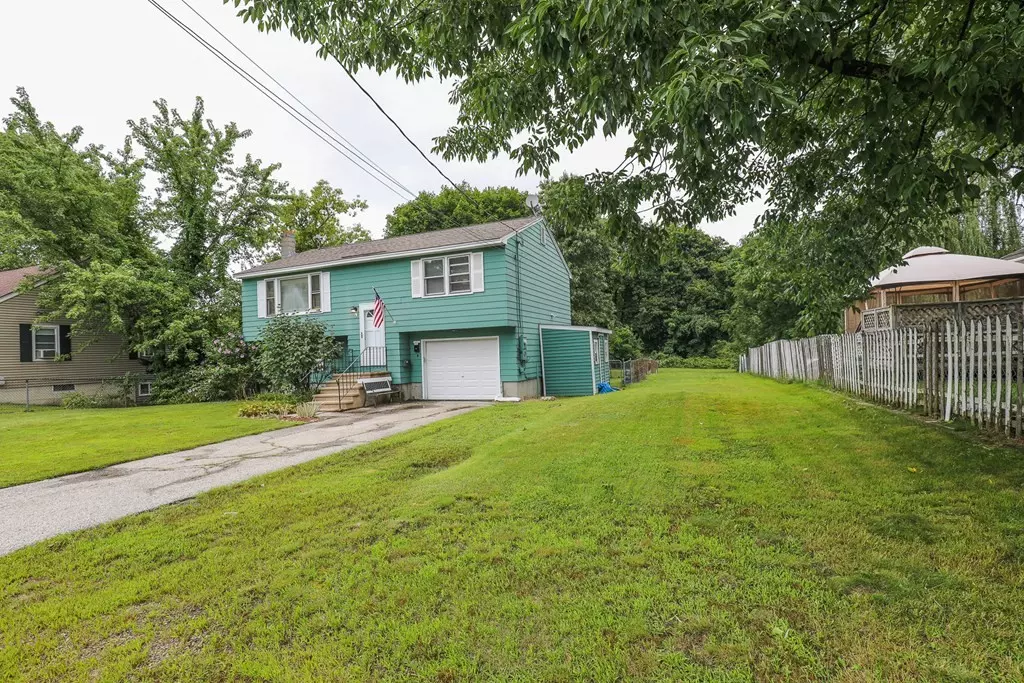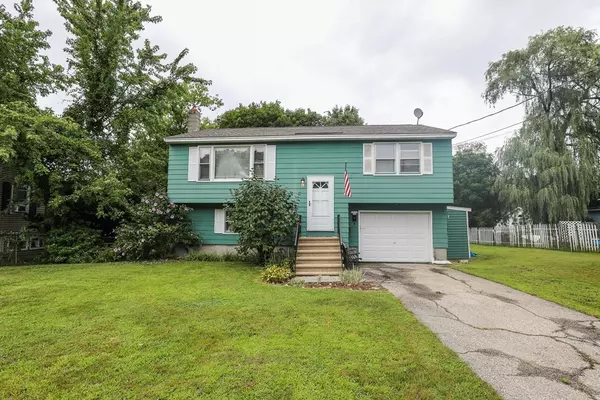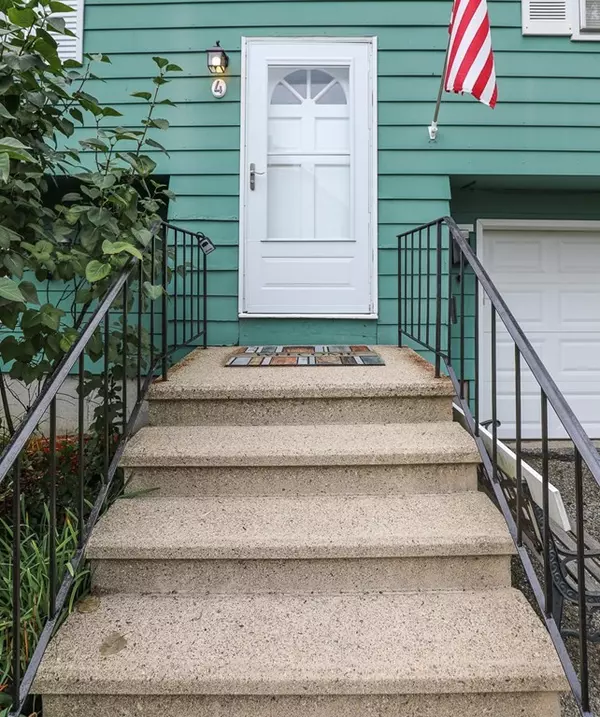$355,000
$299,000
18.7%For more information regarding the value of a property, please contact us for a free consultation.
3 Beds
1 Bath
1,080 SqFt
SOLD DATE : 12/16/2021
Key Details
Sold Price $355,000
Property Type Single Family Home
Sub Type Single Family Residence
Listing Status Sold
Purchase Type For Sale
Square Footage 1,080 sqft
Price per Sqft $328
MLS Listing ID 72915250
Sold Date 12/16/21
Style Raised Ranch
Bedrooms 3
Full Baths 1
Year Built 1977
Annual Tax Amount $5,749
Tax Year 2020
Lot Size 7,840 Sqft
Acres 0.18
Property Description
Back on the Market in Desirable Derry NH! This 3 Bedroom split entry Raised Ranch has been redone over this last year or so, along with some very recent repairs and upgrades.Starting with the basement that has been finished to add that 3rd bedroom and additional living space, the attic was treated for mold by Servpro, with all new insulation and warranty, and an old shed was removed. So a lot of the heavy lifting is done for you. There is a nice kitchen/dining room that leads you right out to your generous deck that is overlooking the back yard, back inside there is a nice cozy living room, a full bath and 2 bedrooms that completes the first floor, then downstairs you have a laundry room, another finished space and a 3rd bedroom with full size windows. Add in the doggy door and fenced in yard and that completes everything you need! This is a great commuter location not far from 93, so if you need to travel you are only a few miles to jump on the highway!Come and see it before too late!
Location
State NH
County Rockingham
Zoning MHD
Direction 93 to 102 which becomes W. Broadway then right onto Griffin, home is on the left.
Rooms
Basement Full, Finished, Interior Entry, Garage Access, Concrete
Primary Bedroom Level First
Interior
Heating Forced Air
Cooling None
Appliance Range, Dishwasher, Refrigerator
Laundry In Basement
Exterior
Garage Spaces 1.0
Fence Fenced/Enclosed, Fenced
Community Features Shopping, Park, Walk/Jog Trails, Golf, Medical Facility, Bike Path, Highway Access, Public School
Waterfront Description Beach Front, Lake/Pond, 1 to 2 Mile To Beach, Beach Ownership(Public)
Roof Type Shingle
Total Parking Spaces 2
Garage Yes
Building
Lot Description Easements, Level
Foundation Concrete Perimeter
Sewer Public Sewer
Water Public
Architectural Style Raised Ranch
Schools
Elementary Schools Grinnel
Middle Schools Gilbert H. Hood
High Schools Pinkerton
Others
Senior Community false
Read Less Info
Want to know what your home might be worth? Contact us for a FREE valuation!

Our team is ready to help you sell your home for the highest possible price ASAP
Bought with Sabrina Zyla • All Inclusive Realty, LLC
"My job is to find and attract mastery-based agents to the office, protect the culture, and make sure everyone is happy! "






