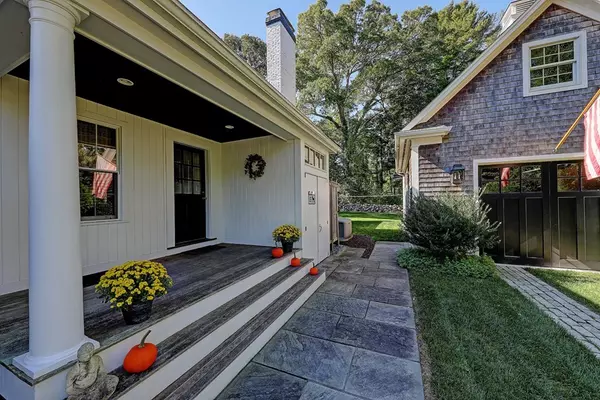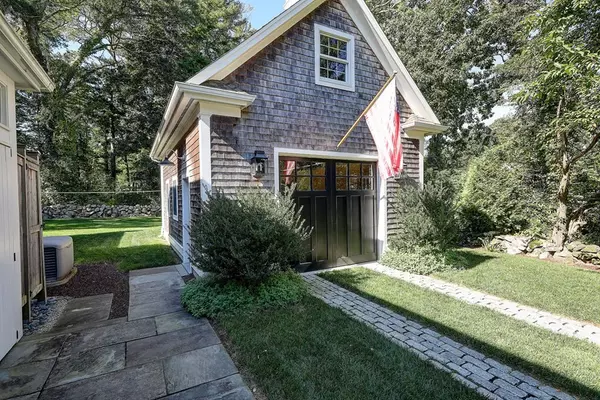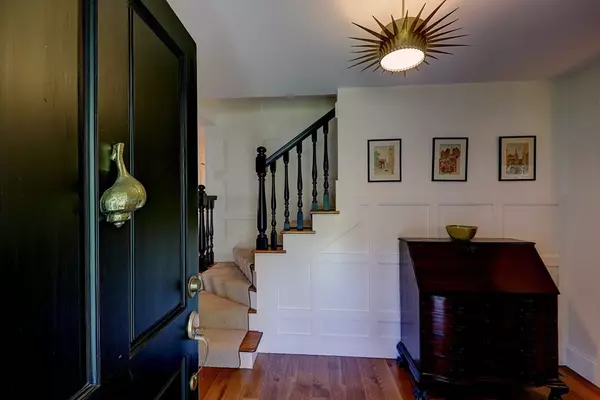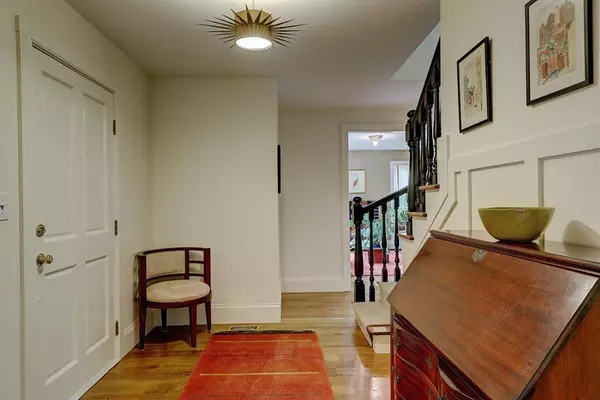$1,120,000
$1,025,000
9.3%For more information regarding the value of a property, please contact us for a free consultation.
3 Beds
2.5 Baths
2,992 SqFt
SOLD DATE : 12/06/2021
Key Details
Sold Price $1,120,000
Property Type Single Family Home
Sub Type Single Family Residence
Listing Status Sold
Purchase Type For Sale
Square Footage 2,992 sqft
Price per Sqft $374
Subdivision South Westport
MLS Listing ID 72907102
Sold Date 12/06/21
Style Colonial
Bedrooms 3
Full Baths 2
Half Baths 1
Year Built 1994
Annual Tax Amount $6,677
Tax Year 2021
Lot Size 0.550 Acres
Acres 0.55
Property Description
WELCOME TO 1267 DRIFT ROAD: Sophistication created by some of the highest quality finishes yet as comfortable as your favorite slippers. With easy accessibility to all first floor rooms, the kitchen is truly the heart of this home and what a room you'll enjoy cooking in and being in. While not total open concept the first floor layout provides sight lines that make this home a joy to entertain family and friends in where they can cozy up to one of two fireplaces or where you can easily sneak a snack and return to your office. The awning covered deck, which can be accessed from three different rooms, offers a built-in natural gas grill, a covered dining area, and separate firepit area. What a great al fresco experience! Tucked in the back of the second floor is the master suite with fireplace, double closets, and beautiful marble bath. This home has been meticulously maintained and updated by the current owners. Beautifully landscaped. Make an appointment to see this gem.
Location
State MA
County Bristol
Zoning Res
Direction Rt. 88 to left on Hix Bridge to right on Drift
Rooms
Basement Full, Crawl Space, Partially Finished, Interior Entry, Bulkhead, Concrete
Primary Bedroom Level Second
Dining Room Flooring - Wood
Kitchen Flooring - Wood, Countertops - Upgraded, Kitchen Island, Cabinets - Upgraded
Interior
Interior Features Slider, Ceiling - Cathedral, Den, Office, Bonus Room, Wired for Sound
Heating Forced Air, Natural Gas
Cooling Central Air
Flooring Wood, Tile, Flooring - Wood
Fireplaces Number 3
Fireplaces Type Dining Room, Living Room, Master Bedroom
Appliance Range, Dishwasher, Refrigerator, Washer, Dryer, Gas Water Heater, Tank Water Heater, Utility Connections for Gas Range, Utility Connections for Electric Oven, Utility Connections for Electric Dryer, Utility Connections Outdoor Gas Grill Hookup
Laundry Remodeled, First Floor, Washer Hookup
Exterior
Exterior Feature Rain Gutters, Outdoor Shower, Stone Wall
Garage Spaces 1.0
Community Features Shopping, Walk/Jog Trails, Medical Facility, Conservation Area, Highway Access, House of Worship, Marina
Utilities Available for Gas Range, for Electric Oven, for Electric Dryer, Washer Hookup, Generator Connection, Outdoor Gas Grill Hookup
Waterfront Description Beach Front, Ocean, Beach Ownership(Public)
Roof Type Shingle
Total Parking Spaces 4
Garage Yes
Building
Lot Description Cleared, Level
Foundation Concrete Perimeter
Sewer Private Sewer
Water Private
Others
Acceptable Financing Contract
Listing Terms Contract
Read Less Info
Want to know what your home might be worth? Contact us for a FREE valuation!

Our team is ready to help you sell your home for the highest possible price ASAP
Bought with Eleanor Wickes • Mott & Chace Sotheby's International Realty

"My job is to find and attract mastery-based agents to the office, protect the culture, and make sure everyone is happy! "






