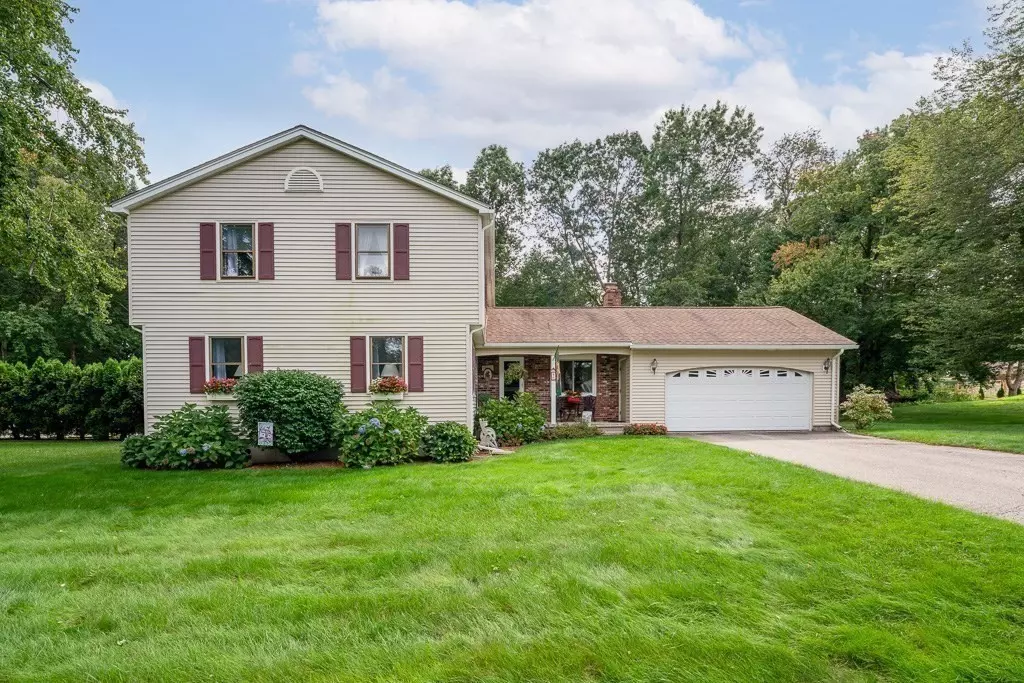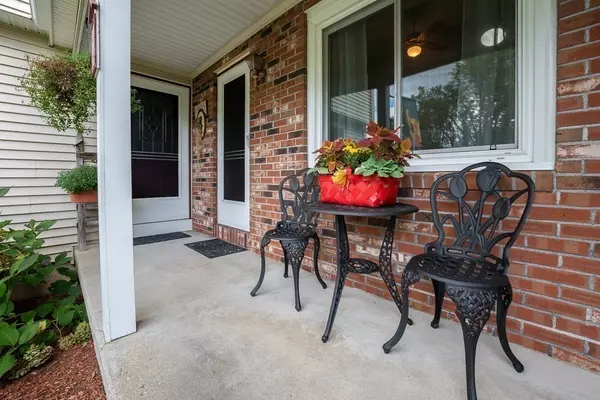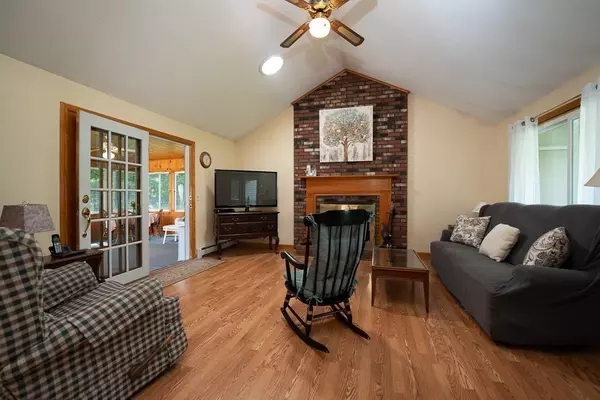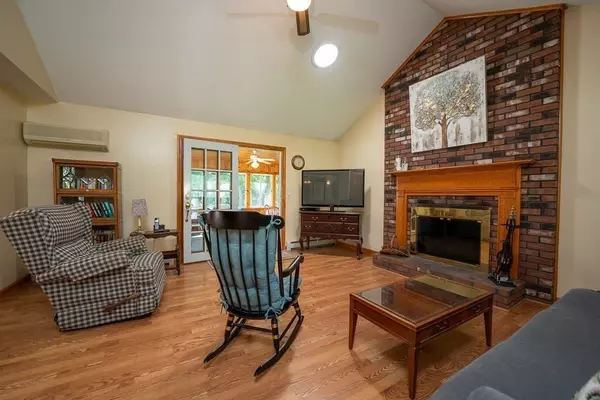$425,000
$415,900
2.2%For more information regarding the value of a property, please contact us for a free consultation.
4 Beds
2.5 Baths
1,968 SqFt
SOLD DATE : 11/17/2021
Key Details
Sold Price $425,000
Property Type Single Family Home
Sub Type Single Family Residence
Listing Status Sold
Purchase Type For Sale
Square Footage 1,968 sqft
Price per Sqft $215
Subdivision Fausey
MLS Listing ID 72901781
Sold Date 11/17/21
Style Colonial
Bedrooms 4
Full Baths 2
Half Baths 1
Year Built 1975
Annual Tax Amount $4,969
Tax Year 2021
Lot Size 0.520 Acres
Acres 0.52
Property Description
Outstanding Twisted Vinyl Sided Colonial found in a wonderful neighborhood where homes seldom come for sale nestled on a beautiful private yard w/an in-ground pool for next summer enjoyment! This well maintained home is where you'll want to live & grow! Featuring many recent improvements:1st flr w/Fujitsu Mini/Cool Split, Newer Fence, Shed & Pool Liner/2018 & More! You'll love the open concept of the kitchen & famrm w/cathedral ceiling,striking brick fireplace,thru French Drs to a Sensational 3 Season Sunrm is a room for all seasons w/access to the private yard! Easy care laminate flr flows into the renovated kitchen w/handsome Maple Cabinets,stylish counters w/center island to an inviting dinrm, then enter into a spacious sunfilled livrm is perfect for family & friends. Plus a 1st flr lav! 2nd Flr Boasts a sparkling main bathrm,4 generous bedrms w/great closet space includes a comfy mbdrm w/plush carpet & mbath! A Bonus is the terrific finished recrm in the basement! A Rare Find!
Location
State MA
County Hampden
Zoning RA-1
Direction Off Birnie Ave
Rooms
Family Room Cathedral Ceiling(s), Ceiling Fan(s), Flooring - Laminate, French Doors, Exterior Access, Open Floorplan, Remodeled, Closet - Double
Basement Full, Partially Finished, Interior Entry, Bulkhead, Concrete
Primary Bedroom Level Second
Dining Room Flooring - Laminate, Remodeled, Lighting - Overhead
Kitchen Flooring - Laminate, Kitchen Island, Cabinets - Upgraded, Open Floorplan, Remodeled, Lighting - Overhead
Interior
Interior Features Open Floorplan, Slider, Sun Room, Great Room
Heating Baseboard, Natural Gas
Cooling Ductless
Flooring Tile, Carpet, Laminate, Flooring - Wall to Wall Carpet
Fireplaces Number 1
Fireplaces Type Family Room
Appliance Range, Dishwasher, Disposal, Microwave, Refrigerator, Washer, Dryer, Range Hood, Gas Water Heater, Tank Water Heater, Plumbed For Ice Maker, Utility Connections for Electric Range, Utility Connections for Electric Oven, Utility Connections for Electric Dryer
Laundry Electric Dryer Hookup, Washer Hookup, In Basement
Exterior
Exterior Feature Rain Gutters, Storage, Professional Landscaping
Garage Spaces 2.0
Fence Fenced
Pool In Ground
Community Features Shopping, Pool, Tennis Court(s), Park, Walk/Jog Trails, Golf, Medical Facility, Bike Path, Conservation Area, Highway Access, House of Worship, Private School, Public School
Utilities Available for Electric Range, for Electric Oven, for Electric Dryer, Washer Hookup, Icemaker Connection
Roof Type Shingle
Total Parking Spaces 4
Garage Yes
Private Pool true
Building
Foundation Concrete Perimeter
Sewer Private Sewer
Water Public
Schools
Elementary Schools Fausey
Middle Schools Wspringfield
High Schools Wspringfield
Read Less Info
Want to know what your home might be worth? Contact us for a FREE valuation!

Our team is ready to help you sell your home for the highest possible price ASAP
Bought with Ivan Karamian • Real Living Realty Professionals

"My job is to find and attract mastery-based agents to the office, protect the culture, and make sure everyone is happy! "






