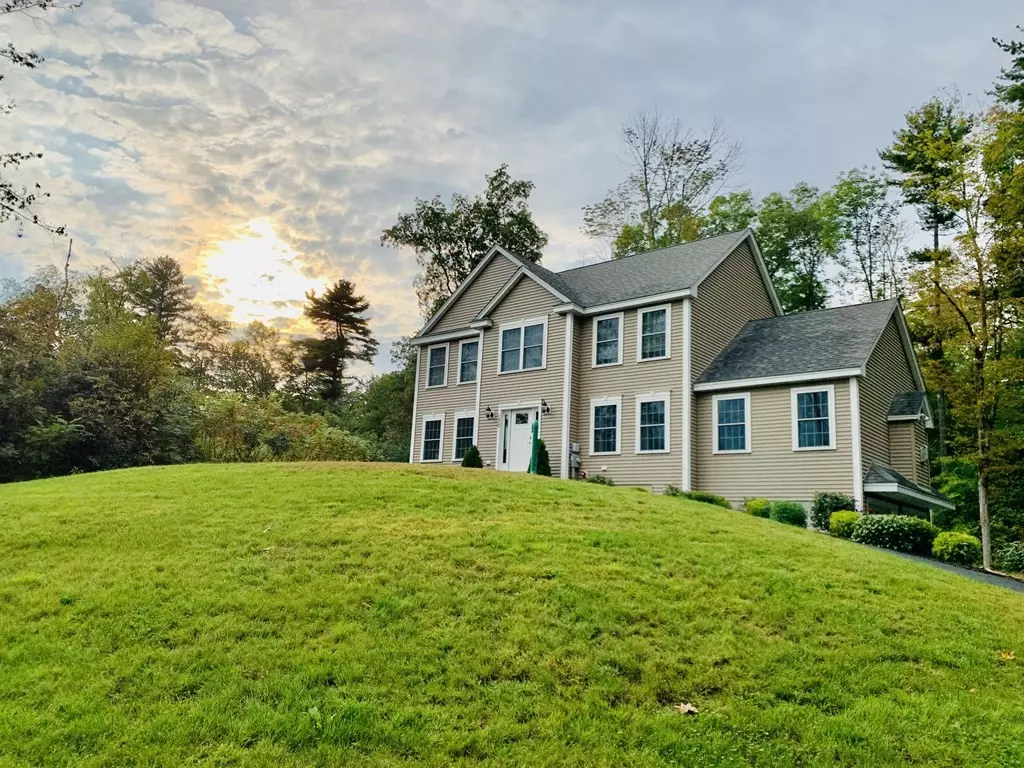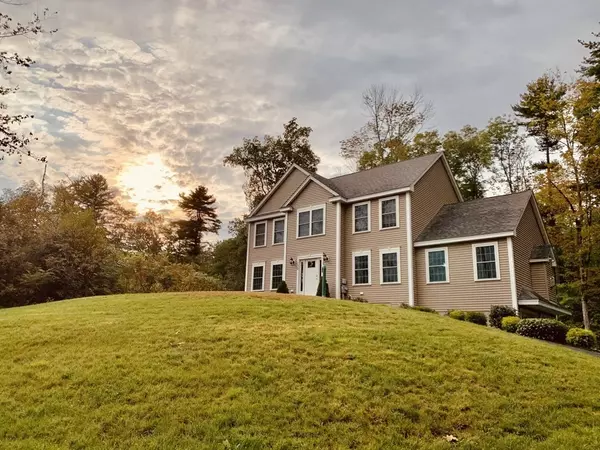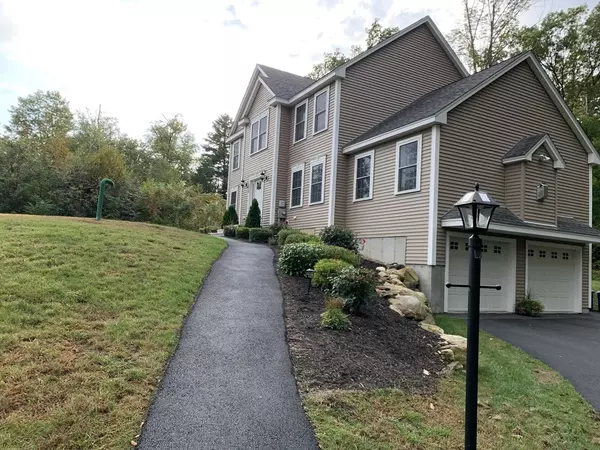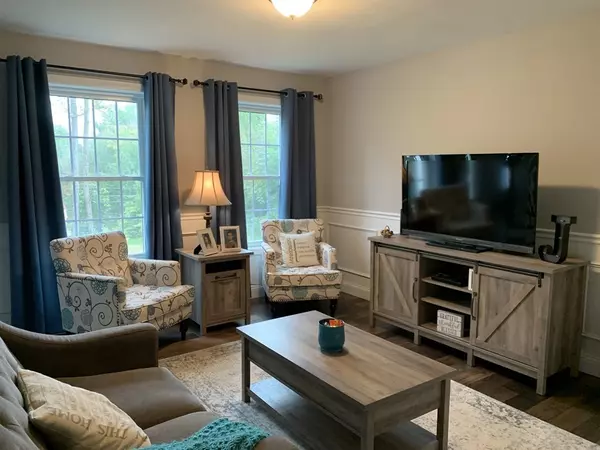$580,000
$550,000
5.5%For more information regarding the value of a property, please contact us for a free consultation.
4 Beds
2.5 Baths
2,256 SqFt
SOLD DATE : 11/04/2021
Key Details
Sold Price $580,000
Property Type Single Family Home
Sub Type Single Family Residence
Listing Status Sold
Purchase Type For Sale
Square Footage 2,256 sqft
Price per Sqft $257
MLS Listing ID 72901075
Sold Date 11/04/21
Style Colonial
Bedrooms 4
Full Baths 2
Half Baths 1
HOA Y/N false
Year Built 2018
Annual Tax Amount $11,542
Tax Year 2020
Lot Size 5.410 Acres
Acres 5.41
Property Description
Look no further! Immaculate 4-bedroom Colonial perched on 5.41 acres. Enter this lovely home through the foyer that has wood-flooring, wainscoting and a coat closet. Make your way into the sparkling kitchen which boasts ample cabinetry, a dining area, an island and stainless steel appliances. The main level has a great floor plan- a den, living room and dining room all with gorgeous wood flooring making it great for entertaining. The master suite has a full bath, double sinks, and a walk-in closet. There are 2 additional good-size bedrooms and a 4th bedroom that has been transformed into a huge walk-in closet! The slider in the kitchen leads to a deck over looking the beautiful scenery of the great outdoors! Walk down off the deck to a patio. The basement has a nice storage area, 3 year young furnace, a fire suppression system, a water filtration system and a walk-out door to the backyard. This great home also has a 2 car garage with side entry, central a/c and parking for 6 cars!
Location
State NH
County Rockingham
Zoning LDR
Direction Route 111 to Island Pond Rd turn right onto North Shore Road, the house is on the left
Rooms
Family Room Flooring - Wood, Cable Hookup, Wainscoting
Basement Full, Walk-Out Access, Interior Entry, Garage Access, Concrete
Primary Bedroom Level Second
Dining Room Flooring - Wood, Wainscoting
Kitchen Flooring - Wood, Dining Area, Countertops - Stone/Granite/Solid, Kitchen Island, Cabinets - Upgraded, Deck - Exterior, Exterior Access, Open Floorplan, Recessed Lighting, Slider, Stainless Steel Appliances, Gas Stove
Interior
Heating Forced Air, Propane
Cooling Central Air
Flooring Wood, Tile, Carpet
Fireplaces Number 1
Fireplaces Type Living Room
Appliance Range, Dishwasher, Microwave, Propane Water Heater, Tank Water Heaterless, Utility Connections for Gas Range, Utility Connections for Gas Oven
Laundry Main Level, Washer Hookup, First Floor
Exterior
Exterior Feature Garden
Garage Spaces 2.0
Community Features Public School
Utilities Available for Gas Range, for Gas Oven, Washer Hookup
Roof Type Shingle
Total Parking Spaces 6
Garage Yes
Building
Lot Description Underground Storage Tank, Sloped
Foundation Concrete Perimeter
Sewer Private Sewer
Water Private
Architectural Style Colonial
Schools
High Schools Pinkerton
Others
Senior Community false
Read Less Info
Want to know what your home might be worth? Contact us for a FREE valuation!

Our team is ready to help you sell your home for the highest possible price ASAP
Bought with Siri Wilbur Kamien • Berkshire Hathaway HomeServices Verani Realty
"My job is to find and attract mastery-based agents to the office, protect the culture, and make sure everyone is happy! "






