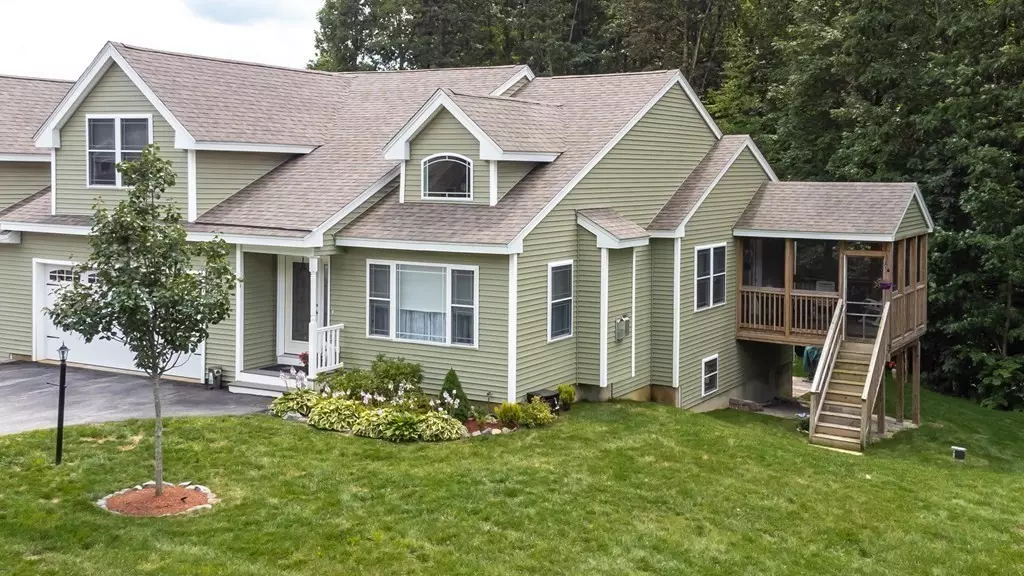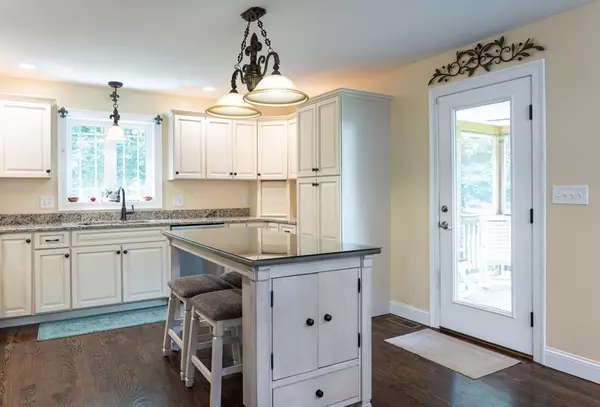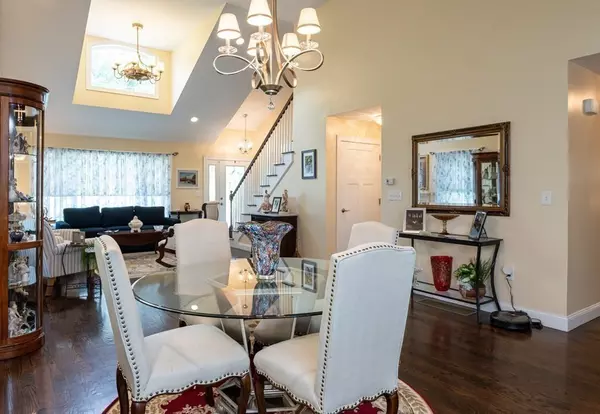$535,000
$499,900
7.0%For more information regarding the value of a property, please contact us for a free consultation.
2 Beds
2 Baths
3,300 SqFt
SOLD DATE : 10/29/2021
Key Details
Sold Price $535,000
Property Type Single Family Home
Sub Type Condex
Listing Status Sold
Purchase Type For Sale
Square Footage 3,300 sqft
Price per Sqft $162
MLS Listing ID 72875921
Sold Date 10/29/21
Bedrooms 2
Full Baths 1
Half Baths 2
HOA Fees $319/mo
HOA Y/N true
Year Built 2016
Annual Tax Amount $9,079
Tax Year 2020
Property Description
Welcome to Indian Hill Estates a 55+ community! Make sure you view the Matterport Virtual Tour of this home on the listing! This beautifullymaintained home offers open concept, recessed lighting, gleaming hardwood throughout, Fire placed Living Room, Dining Area, Kitchen has Sss appliances, granitecounters, and off the kitchen is an enclosed Season Porch to sit out and enjoy your morning beverage. Master Suite is located on the first floor has hardwood flooring,walk-in Closet, Master 3/4 Bath with new vanity and granite top glass shower door and tiled shower, hallway has Full Bath, second Bedroom has hardwood floor, andspacious closet, Laundry area, Second Floor has spacious Family Room, walk-in closet, 3/4 Bath, Office area with counter, beverage fridge, and sink. Lower level is brandnewly finished, has dual thermostats, has game area and Den and is heated, walk out to the spacious private backyard with new Patio pavers 12x19 April 2021. Showings begin Sat, 8/7 10-2, Sun, 8/8 12-4.
Location
State NH
County Rockingham
Zoning res
Direction Route 28, Goodhue Road to Indian Hill Road
Rooms
Family Room Flooring - Hardwood
Primary Bedroom Level First
Dining Room Flooring - Hardwood
Kitchen Flooring - Hardwood
Interior
Interior Features Office, Den, Bonus Room
Heating Forced Air, Propane
Cooling Central Air
Flooring Tile, Hardwood
Fireplaces Number 1
Appliance Oven, Dishwasher, Microwave, Refrigerator, Washer, Dryer, Cooktop, Propane Water Heater
Laundry First Floor, In Unit
Exterior
Garage Spaces 2.0
Community Features Shopping, Park, Walk/Jog Trails
Roof Type Shingle
Total Parking Spaces 4
Garage Yes
Building
Story 2
Sewer Private Sewer
Water Private
Others
Pets Allowed Yes w/ Restrictions
Senior Community true
Read Less Info
Want to know what your home might be worth? Contact us for a FREE valuation!

Our team is ready to help you sell your home for the highest possible price ASAP
Bought with Ralph Valentine • The Valentine Group
"My job is to find and attract mastery-based agents to the office, protect the culture, and make sure everyone is happy! "






