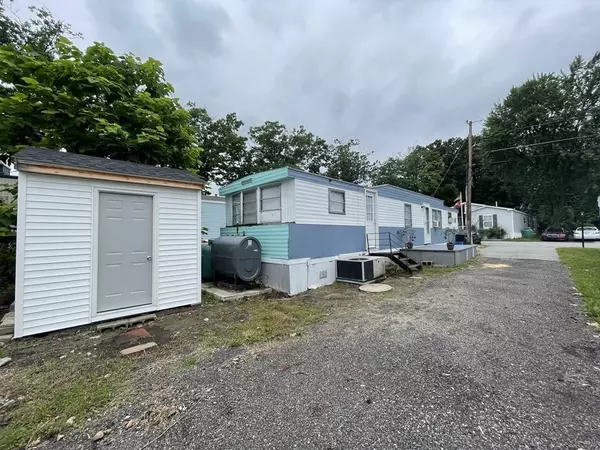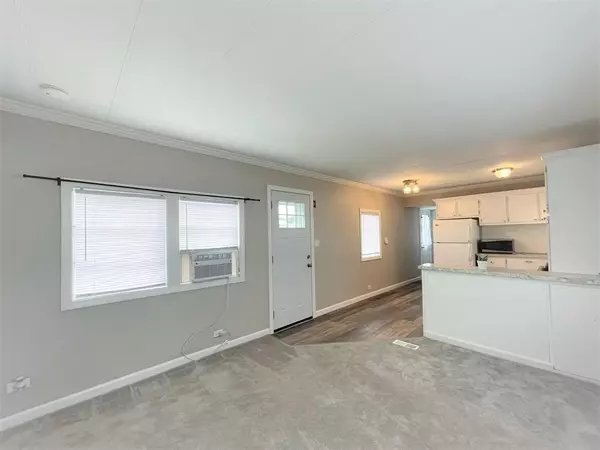$72,000
$72,000
For more information regarding the value of a property, please contact us for a free consultation.
2 Beds
1 Bath
660 SqFt
SOLD DATE : 08/12/2021
Key Details
Sold Price $72,000
Property Type Mobile Home
Sub Type Mobile Home
Listing Status Sold
Purchase Type For Sale
Square Footage 660 sqft
Price per Sqft $109
Subdivision Chelmsford Commons
MLS Listing ID 72863962
Sold Date 08/12/21
Bedrooms 2
Full Baths 1
HOA Y/N false
Year Built 1973
Tax Year 2021
Property Description
Welcome Home to Chelmsford Commons! This wonderfully renovated and updated new yorker trailer is the one you won't want to miss! Just move right in and Enjoy. Open concept living featuring all new drywall, fresh paint, new rugs, new flooring and crown molding! Your improved kitchen welcomes you with a new SS gas stove, new sink, new countertops, new light fixtures, new flooring and breakfast bar for dining. The bathroom was completely renovated with stackable washer/dryer combo, new light fixtures, new vanity and an all new tile shower! Finally, new front and back doors, a brand new electrical panel, storage shed, deck and a large driveway with plenty of off-street parking complete the package!! Monthly Lot Rent fee is $665.94 Includes: maintenance/landscaping of common areas, plowing, salting, upkeep of roads, playground / basketball court, compost areas, water/sewer costs and maintenance, tree trimming, property taxes, trash/recycling pickup, onsite management team. Pet friendly.
Location
State MA
County Middlesex
Zoning RES Park
Direction GPS 270 Littleton RD Chelmsford Commons -- Enter Park ---Take first right onto mobile ave to #114
Rooms
Primary Bedroom Level Main
Kitchen Flooring - Vinyl, Window(s) - Bay/Bow/Box, Countertops - Upgraded, Breakfast Bar / Nook, Open Floorplan, Remodeled, Gas Stove, Lighting - Overhead, Crown Molding
Interior
Heating Forced Air, Oil
Cooling Window Unit(s)
Flooring Vinyl, Carpet
Appliance Range, Microwave, Refrigerator, Washer, Dryer, Oil Water Heater, Utility Connections for Gas Range
Laundry First Floor
Exterior
Exterior Feature Storage
Community Features Public Transportation, Shopping, Park, Walk/Jog Trails, Medical Facility, Laundromat, Bike Path, Conservation Area, Highway Access, House of Worship, Public School
Utilities Available for Gas Range
Total Parking Spaces 3
Garage No
Building
Lot Description Level
Foundation Slab
Sewer Public Sewer
Water Public
Read Less Info
Want to know what your home might be worth? Contact us for a FREE valuation!

Our team is ready to help you sell your home for the highest possible price ASAP
Bought with The Commercial Group • Accurety, LLC

"My job is to find and attract mastery-based agents to the office, protect the culture, and make sure everyone is happy! "






