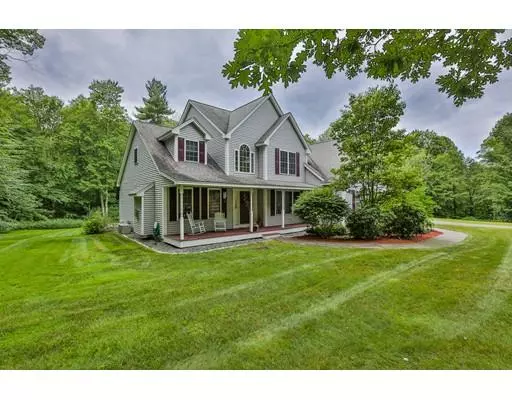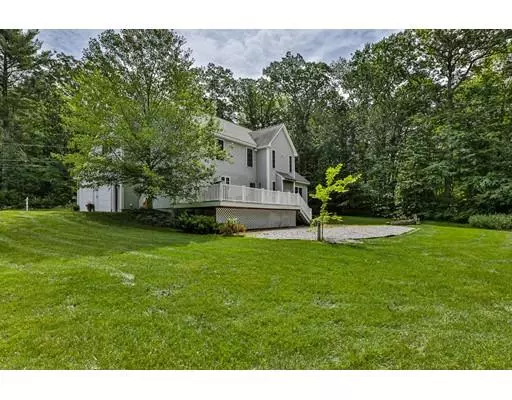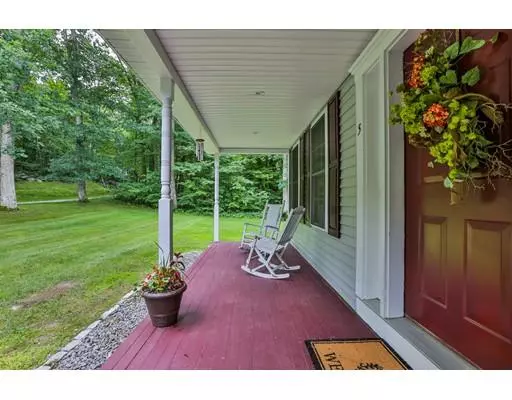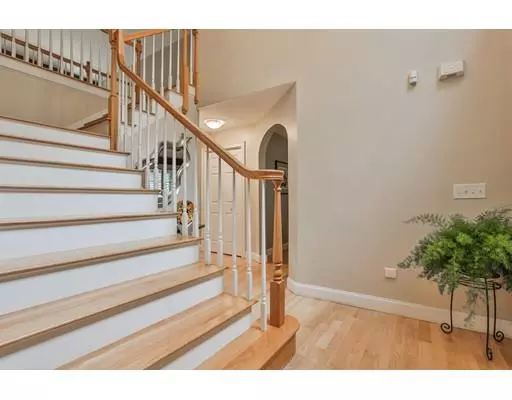$453,400
$459,900
1.4%For more information regarding the value of a property, please contact us for a free consultation.
4 Beds
2.5 Baths
3,460 SqFt
SOLD DATE : 08/20/2019
Key Details
Sold Price $453,400
Property Type Single Family Home
Sub Type Single Family Residence
Listing Status Sold
Purchase Type For Sale
Square Footage 3,460 sqft
Price per Sqft $131
Subdivision Morrison Road Home Owners Assc.
MLS Listing ID 72535145
Sold Date 08/20/19
Style Colonial
Bedrooms 4
Full Baths 2
Half Baths 1
HOA Fees $33/ann
HOA Y/N true
Year Built 2002
Annual Tax Amount $11,261
Tax Year 2018
Property Description
Nicely maintained east Derry colonial situated in the exclusive Morrison Road HOA. This four bedroom, 2.5 bath home offers an open concept floor plan that is perfect for entertaining! Home features a spacious kitchen with lots of countertop space, cabinets, TWO pantries & stainless steel refrigerator and dishwasher. Kitchen opens to the vaulted ceiling family room that feature loads of natural light and hardwood floors, adding to the overall brightness of the home. A large over-sized & private deck off the kitchen & family room add to the ease of entertainment. The office & half bath are conveniently located on the first floor. Also located on the first floor are a formal dining room & formal living room with a gas fireplace. The spacious master suite has an open style European bath with large jetted tub & substantial walk-in closet. The other three bedrooms are nicely sized & the basement is finished with a training studio/entertainment. Showings start 7/19. Seller suitable housin
Location
State NH
County Rockingham
Zoning LDR
Direction At the traffic circle, take E. Derry Rd, which become Hampstead Rd. Street is about 4 miles from cir
Rooms
Basement Full, Partially Finished, Interior Entry, Bulkhead
Primary Bedroom Level Second
Interior
Interior Features Exercise Room
Heating Central, Forced Air
Cooling Central Air
Flooring Tile, Carpet, Hardwood
Fireplaces Number 1
Appliance Propane Water Heater
Laundry Second Floor
Exterior
Garage Spaces 2.0
Community Features Walk/Jog Trails
Waterfront Description Beach Front
Roof Type Shingle
Total Parking Spaces 6
Garage Yes
Building
Lot Description Wooded, Easements
Foundation Concrete Perimeter
Sewer Private Sewer
Water Private
Architectural Style Colonial
Others
Senior Community false
Acceptable Financing Lease Back
Listing Terms Lease Back
Read Less Info
Want to know what your home might be worth? Contact us for a FREE valuation!

Our team is ready to help you sell your home for the highest possible price ASAP
Bought with Non Member • Non Member Office
"My job is to find and attract mastery-based agents to the office, protect the culture, and make sure everyone is happy! "






