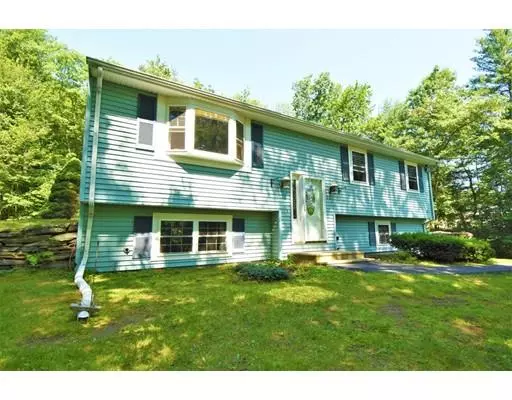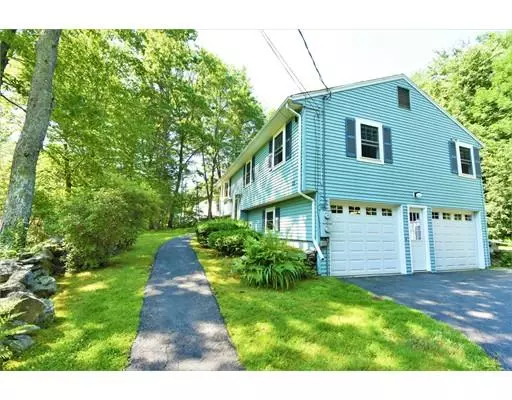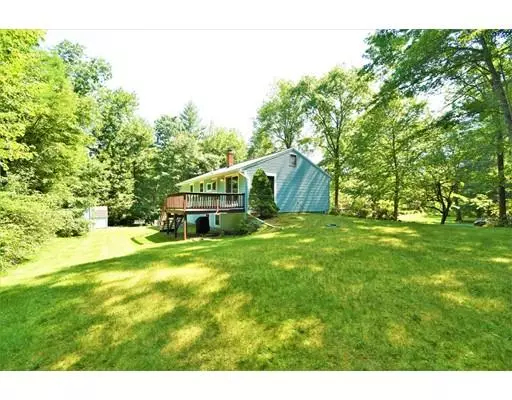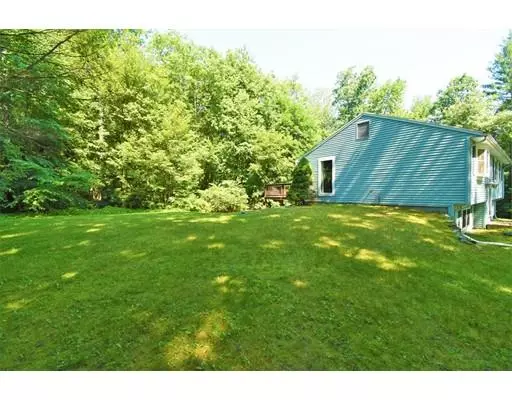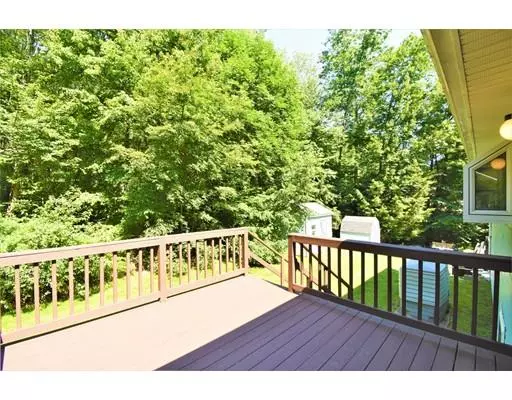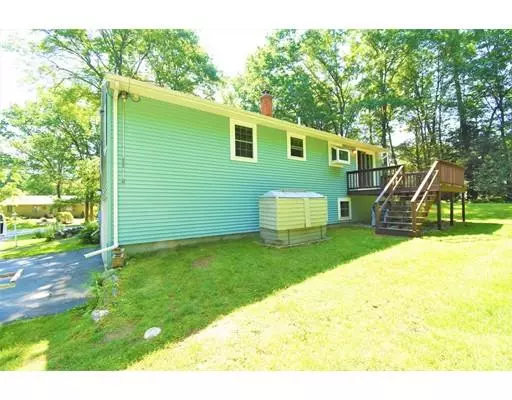$289,900
$289,900
For more information regarding the value of a property, please contact us for a free consultation.
3 Beds
1 Bath
1,788 SqFt
SOLD DATE : 08/19/2019
Key Details
Sold Price $289,900
Property Type Single Family Home
Sub Type Single Family Residence
Listing Status Sold
Purchase Type For Sale
Square Footage 1,788 sqft
Price per Sqft $162
MLS Listing ID 72531111
Sold Date 08/19/19
Bedrooms 3
Full Baths 1
HOA Y/N false
Year Built 1980
Annual Tax Amount $6,268
Tax Year 2081
Lot Size 1.040 Acres
Acres 1.04
Property Description
Showings start Thursday..Nicely updated 3 bedroom split entry home located on a tree-lined desirable East Derry neighborhood. Recent updates include new kitchen cabinets, granite counters, and newer appliances. Open concept dining and living room with shiny hardwood floors. Recently installed new windows and freshly painted throughout the home. Downstairs you will find a large family room for the kids with pellet stove to help heat the home. Two stall garage, generator ready. Exterior there is maintenance free vinyl siding with a good size deck overlooking a private backyard with two sheds for added storage. Won't last!!
Location
State NH
County Rockingham
Zoning Res
Direction Hampstead to Spollett to Maxwell drive.
Rooms
Family Room Flooring - Wall to Wall Carpet, Cable Hookup, Exterior Access
Basement Full, Finished, Interior Entry, Garage Access
Primary Bedroom Level Main
Dining Room Flooring - Hardwood, Deck - Exterior
Kitchen Countertops - Stone/Granite/Solid, Breakfast Bar / Nook, Cabinets - Upgraded
Interior
Heating Electric Baseboard, Natural Gas, Pellet Stove
Cooling None
Flooring Wood, Tile, Carpet, Hardwood
Fireplaces Number 1
Appliance Range, Dishwasher, Microwave, Refrigerator, Electric Water Heater, Tank Water Heater, Utility Connections for Electric Range, Utility Connections for Electric Dryer
Laundry In Basement
Exterior
Garage Spaces 2.0
Community Features Park, Walk/Jog Trails, Stable(s), Golf
Utilities Available for Electric Range, for Electric Dryer
Roof Type Shingle
Total Parking Spaces 8
Garage Yes
Building
Lot Description Wooded, Level, Sloped
Foundation Concrete Perimeter
Sewer Private Sewer
Water Well
Schools
Middle Schools Memorial
High Schools Pinkerton
Others
Senior Community false
Read Less Info
Want to know what your home might be worth? Contact us for a FREE valuation!

Our team is ready to help you sell your home for the highest possible price ASAP
Bought with Staci Loeffler • Keller Williams Realty - Londonderry
"My job is to find and attract mastery-based agents to the office, protect the culture, and make sure everyone is happy! "

