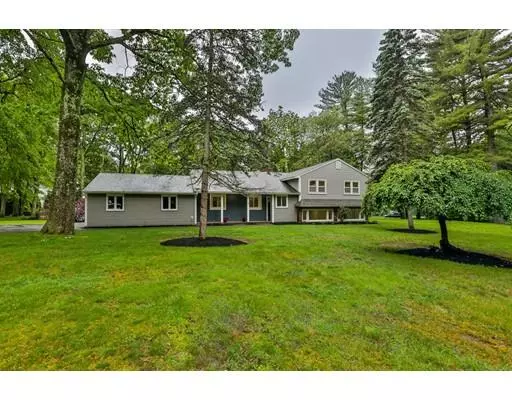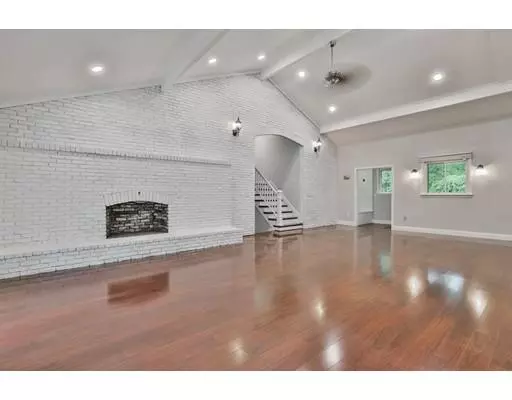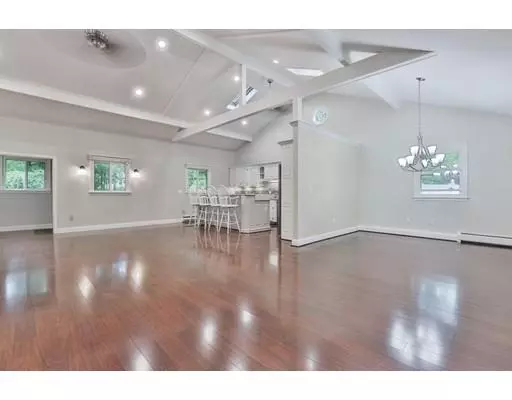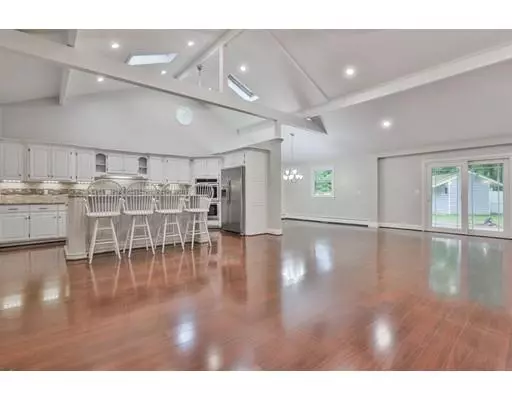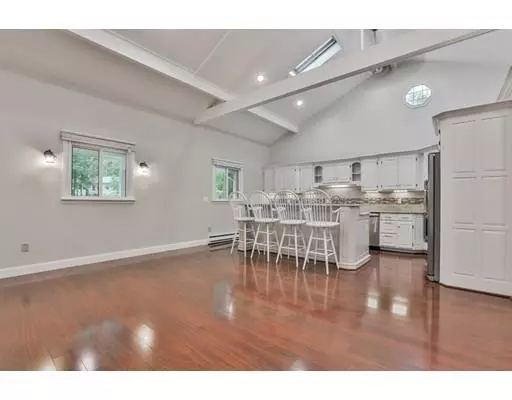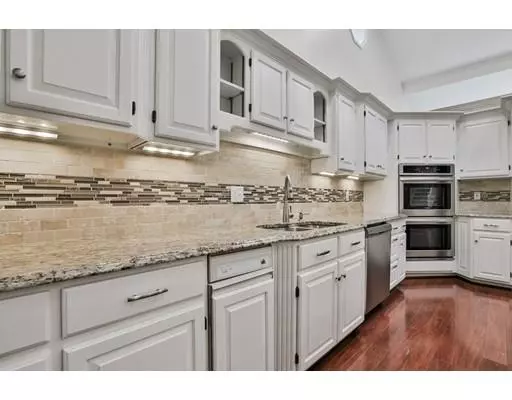$406,250
$399,900
1.6%For more information regarding the value of a property, please contact us for a free consultation.
4 Beds
3 Baths
2,908 SqFt
SOLD DATE : 07/23/2019
Key Details
Sold Price $406,250
Property Type Single Family Home
Sub Type Single Family Residence
Listing Status Sold
Purchase Type For Sale
Square Footage 2,908 sqft
Price per Sqft $139
MLS Listing ID 72517335
Sold Date 07/23/19
Style Other (See Remarks)
Bedrooms 4
Full Baths 3
Year Built 1969
Annual Tax Amount $8,676
Tax Year 2018
Lot Size 0.560 Acres
Acres 0.56
Property Description
Do not miss the opportunity to see this beautifully remodeled tri-level home on over half an acre! This gem features a gorgeous open concept, completely updated kitchen with brand new granite countertops, cabinets, and stainless-steel appliances which includes a convenient wall oven, cook-top range and a center island for gathering. The kitchen opens to a huge family room with fireplace and also a dining area, all with vaulted ceilings with exposed wood beams. 4 bedrooms allow for plenty of space for everyone and even a potential in-law set-up. Complete remodel includes all new siding, updated electrical, new lighting, new hot water heater, new flooring throughout, and fresh neutral paint to fit anyone's style. There is also an irrigation system, generator hook-up, 2 car garage, multi-zone heating, and a nice level fenced-in backyard with patio and storage shed. A must see!
Location
State NH
County Rockingham
Zoning MDR
Direction Rt 28 to Old Coach, Right on Driftwood
Rooms
Family Room Vaulted Ceiling(s), Flooring - Hardwood, Exterior Access, Open Floorplan, Recessed Lighting, Slider
Basement Finished
Primary Bedroom Level Third
Dining Room Flooring - Hardwood, Lighting - Overhead
Kitchen Skylight, Vaulted Ceiling(s), Dining Area, Countertops - Stone/Granite/Solid, Exterior Access, Open Floorplan, Recessed Lighting, Slider, Stainless Steel Appliances
Interior
Heating Baseboard, Propane
Cooling None
Flooring Tile, Hardwood, Other
Fireplaces Number 3
Fireplaces Type Family Room, Living Room
Appliance Oven, Dishwasher, Countertop Range, Refrigerator, Propane Water Heater
Exterior
Exterior Feature Storage, Sprinkler System
Garage Spaces 2.0
Fence Fenced
Community Features Highway Access, Public School
Roof Type Shingle
Total Parking Spaces 6
Garage Yes
Building
Lot Description Corner Lot, Level
Foundation Concrete Perimeter
Sewer Private Sewer
Water Public
Architectural Style Other (See Remarks)
Schools
Elementary Schools Barka
Middle Schools Hood
High Schools Pinkerton
Read Less Info
Want to know what your home might be worth? Contact us for a FREE valuation!

Our team is ready to help you sell your home for the highest possible price ASAP
Bought with The Forzese Group • RE/MAX On The River, Inc.
"My job is to find and attract mastery-based agents to the office, protect the culture, and make sure everyone is happy! "

