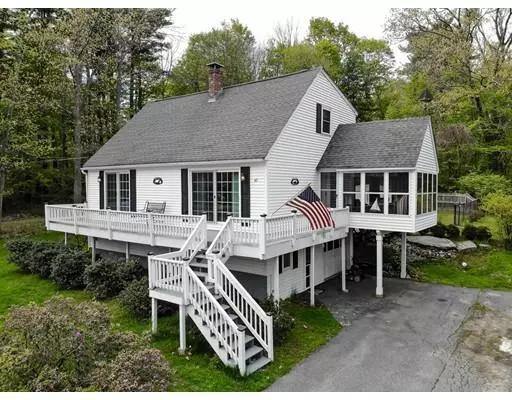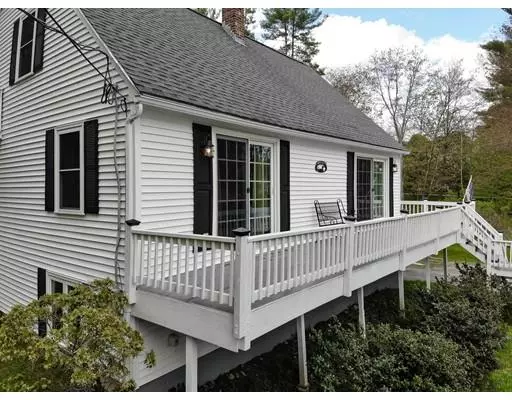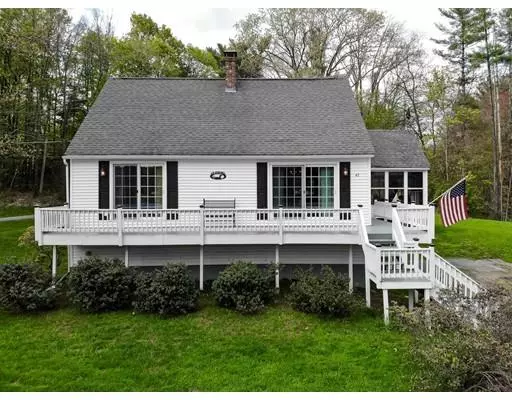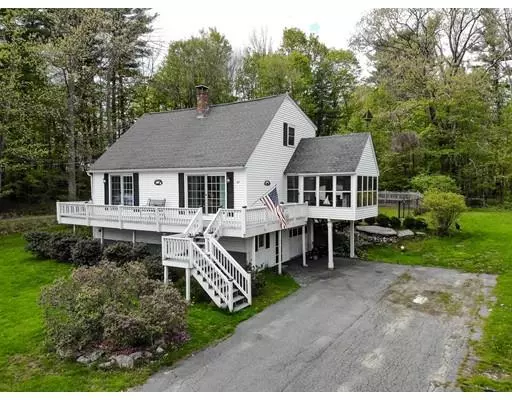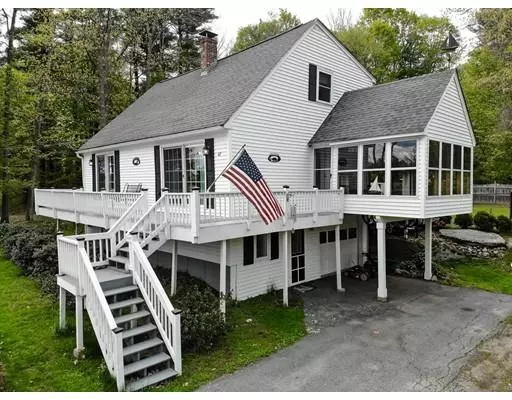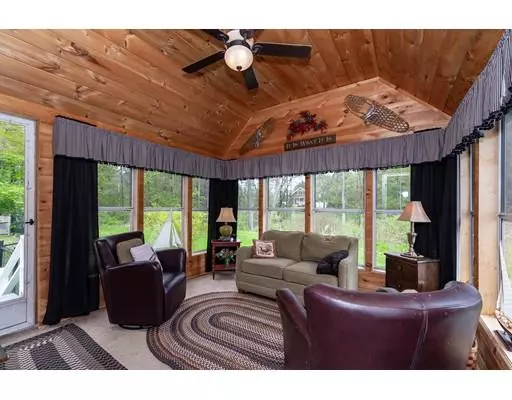$340,000
$338,000
0.6%For more information regarding the value of a property, please contact us for a free consultation.
3 Beds
1.5 Baths
1,469 SqFt
SOLD DATE : 08/16/2019
Key Details
Sold Price $340,000
Property Type Single Family Home
Sub Type Single Family Residence
Listing Status Sold
Purchase Type For Sale
Square Footage 1,469 sqft
Price per Sqft $231
MLS Listing ID 72502696
Sold Date 08/16/19
Style Cape
Bedrooms 3
Full Baths 1
Half Baths 1
Year Built 1984
Annual Tax Amount $6,950
Tax Year 2018
Lot Size 1.040 Acres
Acres 1.04
Property Description
Location, location, location!! This beautiful 3 Br, 2 Ba single family home on just over 1 acre is located across Beaver Lake. Enter the home thru lovely 3 season porch surrounded by natural light and windows to updated 11'3" x 14'3" custom designed kitchen with stone back splash, granite counters & island, stainless steel appliances and plenty of storage. Dining room has slider leading to front deck which runs along the entire front of the house with another slider enabling access to front to back living room. Head upstairs to spacious Master bedroom, full bath and an additional good sized bedroom. Cozy 3 season porch also provides direct access to partially fenced in semi private backyard which includes a 1 yr old 10'x14' storage shed. As you head to basement you will find 3rd bedroom and another finished room with walkout to driveway and garage access. Permits available for entry to lovely town beach for Derry residents and their guests. A great property for a great price!
Location
State NH
County Rockingham
Zoning LDR
Direction I93N to exit 4. Derry traffic circle to Rt 102/Chester Rd. 1.5 mi N Shore on right. #42 on left.
Rooms
Basement Partial, Finished, Interior Entry
Primary Bedroom Level Second
Dining Room Wood / Coal / Pellet Stove, Flooring - Laminate, Balcony / Deck, Exterior Access, Slider
Kitchen Flooring - Laminate, Countertops - Stone/Granite/Solid, Kitchen Island, Cabinets - Upgraded, Stainless Steel Appliances
Interior
Interior Features Cathedral Ceiling(s), Ceiling Fan(s), Sun Room
Heating Electric Baseboard, Pellet Stove
Cooling None
Flooring Vinyl, Wood Laminate, Flooring - Wall to Wall Carpet
Fireplaces Number 1
Appliance Range, Dishwasher, Microwave, Refrigerator, Electric Water Heater, Tank Water Heater, Utility Connections for Electric Range, Utility Connections for Electric Oven, Utility Connections for Electric Dryer
Exterior
Garage Spaces 1.0
Fence Fenced/Enclosed, Fenced
Community Features Other
Utilities Available for Electric Range, for Electric Oven, for Electric Dryer
Waterfront Description Beach Front, Lake/Pond, 1/10 to 3/10 To Beach, Beach Ownership(Public)
Roof Type Shingle
Total Parking Spaces 6
Garage Yes
Building
Lot Description Wooded, Easements, Level
Foundation Concrete Perimeter
Sewer Public Sewer
Water Private
Architectural Style Cape
Schools
Elementary Schools Derry Village
Middle Schools Gilbert H Hood
High Schools Pinkerton Acad
Read Less Info
Want to know what your home might be worth? Contact us for a FREE valuation!

Our team is ready to help you sell your home for the highest possible price ASAP
Bought with Non Member • Non Member Office
"My job is to find and attract mastery-based agents to the office, protect the culture, and make sure everyone is happy! "

