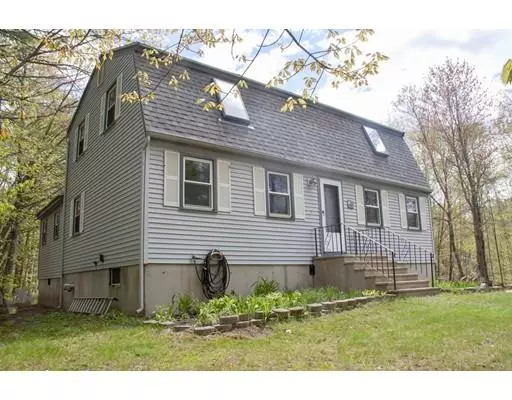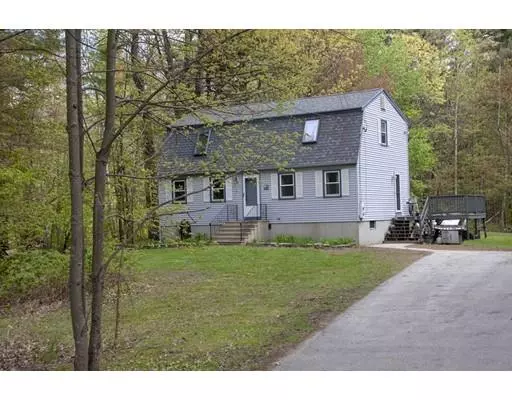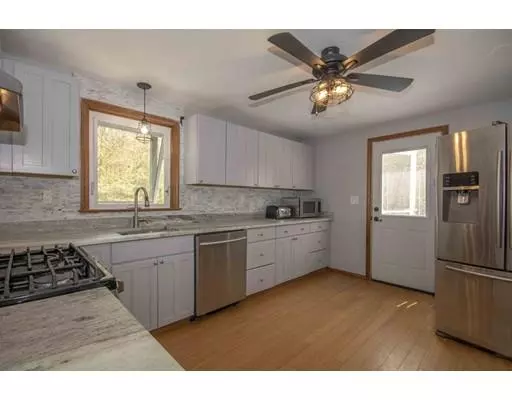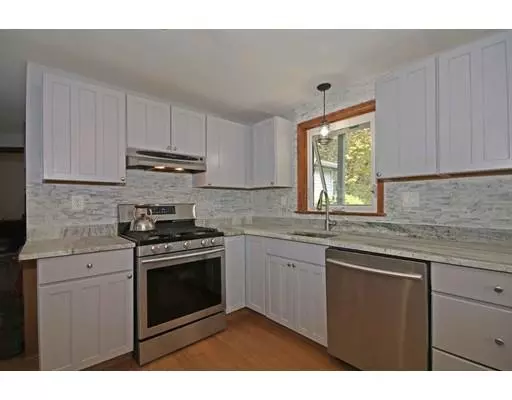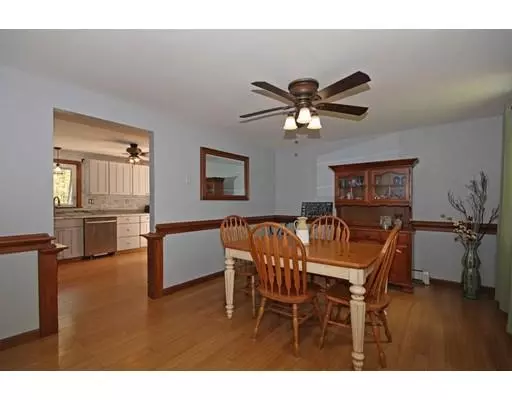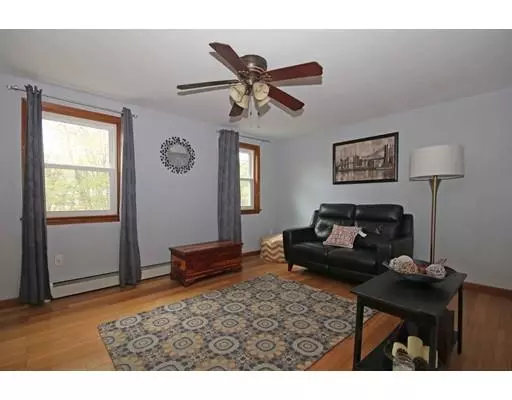$330,000
$339,900
2.9%For more information regarding the value of a property, please contact us for a free consultation.
3 Beds
2 Baths
1,984 SqFt
SOLD DATE : 07/22/2019
Key Details
Sold Price $330,000
Property Type Single Family Home
Sub Type Single Family Residence
Listing Status Sold
Purchase Type For Sale
Square Footage 1,984 sqft
Price per Sqft $166
MLS Listing ID 72502569
Sold Date 07/22/19
Style Gambrel /Dutch
Bedrooms 3
Full Baths 2
HOA Y/N false
Year Built 1985
Annual Tax Amount $7,374
Tax Year 2018
Lot Size 1.830 Acres
Acres 1.83
Property Description
Move right in!!. Fresh paint throughout, new granite counters, freshly painted cabinets, new laminate plank flooring and vanities in both bathrooms as well as new tiled shower upstairs and more. Set back on a large private lot with blackberry bushes around the perimeter and mature trees. OPEN HOUSE SUNDAY 6/16 11:30-1
Location
State NH
County Rockingham
Zoning 1010
Direction Hampstead Rd to Olesen
Rooms
Family Room Skylight, Ceiling Fan(s), Vaulted Ceiling(s), Closet, Flooring - Wood, Balcony / Deck, Exterior Access, Lighting - Overhead
Basement Full
Primary Bedroom Level Second
Dining Room Ceiling Fan(s), Flooring - Wood, Chair Rail, Lighting - Overhead
Kitchen Ceiling Fan(s), Flooring - Wood, Balcony / Deck, Countertops - Stone/Granite/Solid, Chair Rail, Deck - Exterior, Exterior Access, Remodeled, Stainless Steel Appliances, Gas Stove, Lighting - Pendant, Lighting - Overhead
Interior
Interior Features Internet Available - Broadband
Heating Baseboard, Oil, Electric
Cooling Window Unit(s)
Flooring Wood, Laminate
Appliance Range, Refrigerator, ENERGY STAR Qualified Refrigerator, ENERGY STAR Qualified Dishwasher, Range - ENERGY STAR, Electric Water Heater, Plumbed For Ice Maker, Utility Connections for Gas Range, Utility Connections for Electric Dryer
Laundry Washer Hookup
Exterior
Exterior Feature Balcony, Garden
Community Features Shopping, Park, Golf, Medical Facility, House of Worship, Public School
Utilities Available for Gas Range, for Electric Dryer, Washer Hookup, Icemaker Connection
Waterfront Description Beach Front, Lake/Pond, 1 to 2 Mile To Beach, Beach Ownership(Public)
Roof Type Asphalt/Composition Shingles
Total Parking Spaces 5
Garage No
Building
Foundation Concrete Perimeter
Sewer Private Sewer
Water Private
Architectural Style Gambrel /Dutch
Schools
Elementary Schools East Derry Mem
Middle Schools West Running Br
High Schools Pinkerton
Others
Senior Community false
Read Less Info
Want to know what your home might be worth? Contact us for a FREE valuation!

Our team is ready to help you sell your home for the highest possible price ASAP
Bought with Non Member • Non Member Office
"My job is to find and attract mastery-based agents to the office, protect the culture, and make sure everyone is happy! "

