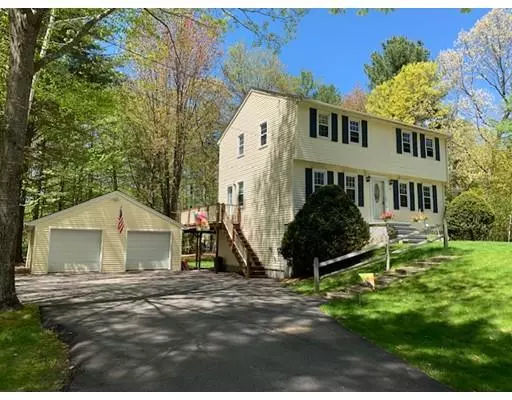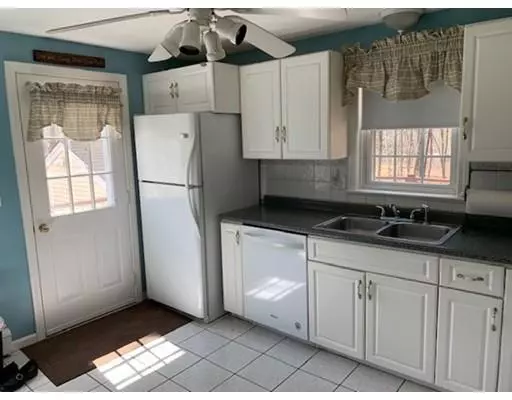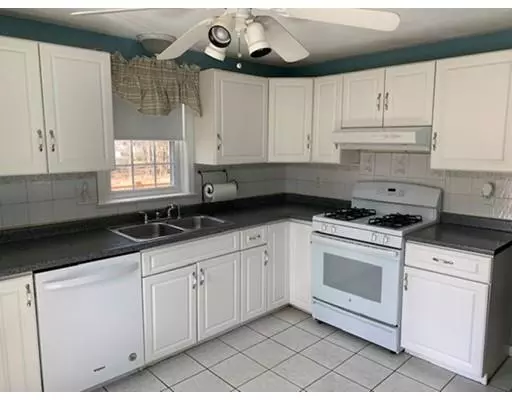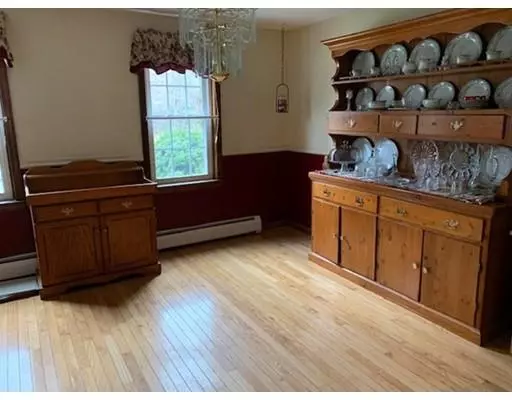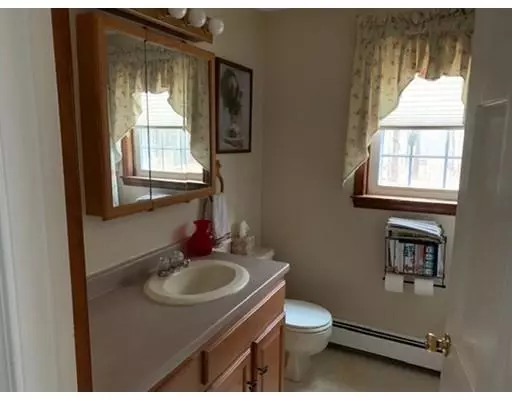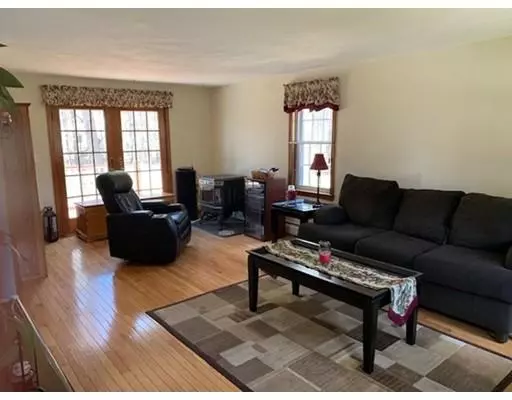$345,000
$354,900
2.8%For more information regarding the value of a property, please contact us for a free consultation.
3 Beds
2.5 Baths
2,440 SqFt
SOLD DATE : 07/26/2019
Key Details
Sold Price $345,000
Property Type Single Family Home
Sub Type Single Family Residence
Listing Status Sold
Purchase Type For Sale
Square Footage 2,440 sqft
Price per Sqft $141
Subdivision Maplehaven
MLS Listing ID 72484179
Sold Date 07/26/19
Style Colonial, Garrison
Bedrooms 3
Full Baths 2
Half Baths 1
Year Built 1990
Annual Tax Amount $7,304
Tax Year 2018
Lot Size 1.000 Acres
Acres 1.0
Property Description
Lots of natural light compliment this young garrison w/2 car garage on private corner lot. Ceramic tiled eat-in kitchen & counter back-splash, Formal Dining Rm. & Front to Back Living Rm. w/wood flooring, living room w/cozy pellet stove & Atrium door to huge deck overlooking awesome yard. Three generous bedrooms up, include fr.to bk. Master w/walk-in closet & new Berber carpeting thru all. Lower level is perfect for Au pair suite & family or friend sleepovers, with private bath and summer kitchen, for summer fun. New roof, newer vinyl tilt windows, first floor laundry, most six panel wood doors thru-out, generator hookup and walk-out basement. Fabulous home in a great subdivision, in the East Derry school system!
Location
State NH
County Rockingham
Zoning RES
Direction about 4 miles East of 28 Bypass rotary, left on Nutmeadow, right on Kristin
Rooms
Family Room Bathroom - Full, Closet, Exterior Access
Basement Full, Partially Finished
Primary Bedroom Level Second
Dining Room Flooring - Wood
Kitchen Flooring - Stone/Ceramic Tile, Dining Area
Interior
Interior Features Bonus Room, 3/4 Bath, Kitchen
Heating Central, Baseboard, Electric, Propane, Pellet Stove
Cooling None
Flooring Wood, Tile, Carpet
Appliance Range, Dishwasher, Refrigerator, Range Hood, Propane Water Heater, Tank Water Heater, Utility Connections for Gas Range, Utility Connections for Electric Dryer
Laundry Bathroom - Half, First Floor, Washer Hookup
Exterior
Exterior Feature Garden
Garage Spaces 2.0
Community Features Walk/Jog Trails, Stable(s), Golf, Medical Facility, Bike Path, House of Worship, Public School
Utilities Available for Gas Range, for Electric Dryer, Washer Hookup, Generator Connection
Roof Type Shingle
Total Parking Spaces 6
Garage Yes
Building
Lot Description Wooded, Cleared, Level
Foundation Concrete Perimeter
Sewer Private Sewer
Water Well
Architectural Style Colonial, Garrison
Schools
Elementary Schools E.Derry Mem.
Middle Schools Gilbert H.Hood
High Schools Pinkerton
Others
Senior Community false
Acceptable Financing Other (See Remarks)
Listing Terms Other (See Remarks)
Read Less Info
Want to know what your home might be worth? Contact us for a FREE valuation!

Our team is ready to help you sell your home for the highest possible price ASAP
Bought with Jessica Jussif • Coco, Early & Associates - Bridge Realty Division
"My job is to find and attract mastery-based agents to the office, protect the culture, and make sure everyone is happy! "

