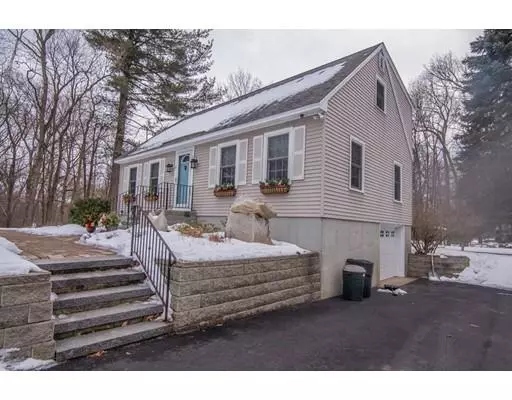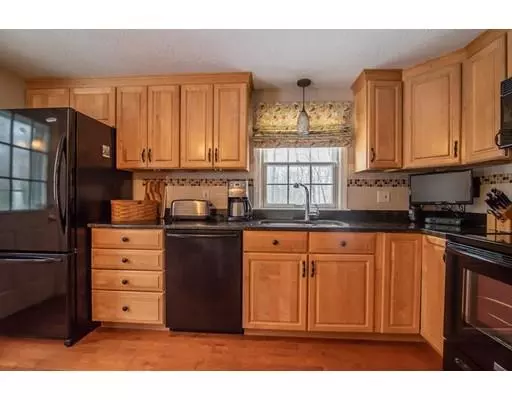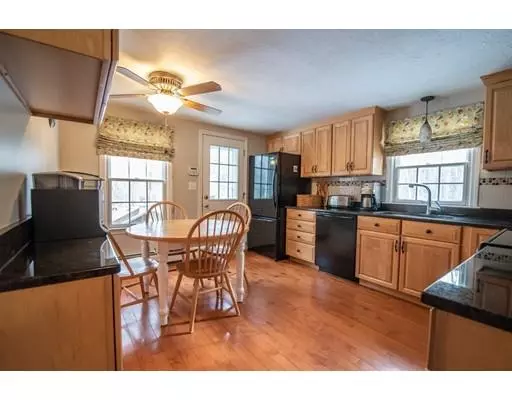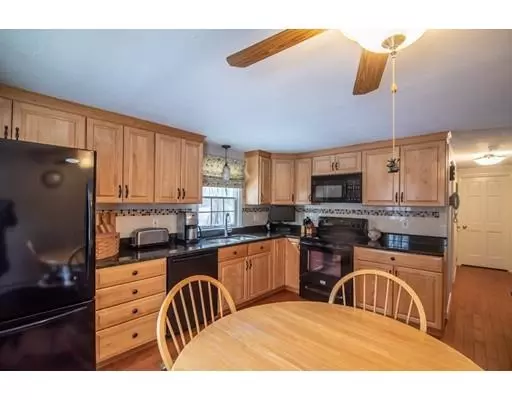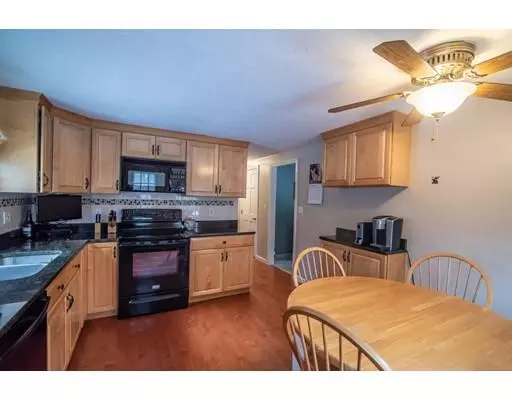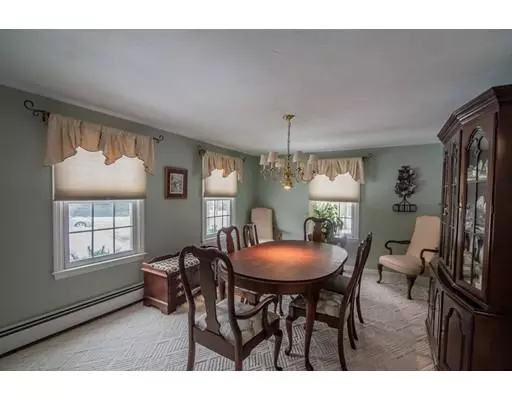$350,000
$339,900
3.0%For more information regarding the value of a property, please contact us for a free consultation.
4 Beds
2 Baths
1,376 SqFt
SOLD DATE : 05/23/2019
Key Details
Sold Price $350,000
Property Type Single Family Home
Sub Type Single Family Residence
Listing Status Sold
Purchase Type For Sale
Square Footage 1,376 sqft
Price per Sqft $254
MLS Listing ID 72457642
Sold Date 05/23/19
Style Cape
Bedrooms 4
Full Baths 2
Year Built 1972
Annual Tax Amount $6,241
Tax Year 2018
Lot Size 0.750 Acres
Acres 0.75
Property Description
Beautiful and very well maintained 4 bedroom Cape with 2 full bathrooms located on a dead end street in the highly desirable East Derry school district.. So many recent updates inside and outside... Granite counter tops in kitchen; Renewal by Anderson replacement windows throughout; NEW heating system replaced just a couple months ago and NEST smart programmable thermostats; NEW tankless water heater, relatively NEW roof 5 years young; NEWLY paved driveway and brick walkway. Professional landscaping (drawings available) done 5 years ago includes 4 year old irrigation system. Above ground pool with 2 year old pump and the NEWLY painted 18x20 shed with sliding side storage is fantastic and was used to store a 17ft boat! There is also a coop with fenced in area onsite. Most of the interior of the home has been recently painted in lovely neutral colors. There is so much to see and appreciate at this property and conveniently located near all amenities - this home is a MUST SEE!
Location
State NH
County Rockingham
Zoning LDR
Direction Bypass 28N. Right on English Range Rd. Left on Pingree Hill, first left on Garvin Rd. #6 on left.
Rooms
Basement Garage Access, Unfinished
Primary Bedroom Level Second
Dining Room Flooring - Wall to Wall Carpet
Kitchen Ceiling Fan(s), Flooring - Hardwood, Countertops - Upgraded, Deck - Exterior
Interior
Heating Baseboard, Oil
Cooling Central Air
Flooring Wood, Tile, Carpet
Fireplaces Number 1
Fireplaces Type Living Room
Appliance Range, Dishwasher, Refrigerator, Washer, Dryer, Oil Water Heater, Utility Connections for Electric Range
Exterior
Exterior Feature Storage, Sprinkler System
Garage Spaces 1.0
Pool Above Ground
Utilities Available for Electric Range
Roof Type Shingle
Total Parking Spaces 6
Garage Yes
Private Pool true
Building
Lot Description Cul-De-Sac, Wooded, Level
Foundation Concrete Perimeter
Sewer Private Sewer
Water Private
Architectural Style Cape
Others
Senior Community false
Read Less Info
Want to know what your home might be worth? Contact us for a FREE valuation!

Our team is ready to help you sell your home for the highest possible price ASAP
Bought with Charlotte Gassman • Team Gassman Real Estate LLC
"My job is to find and attract mastery-based agents to the office, protect the culture, and make sure everyone is happy! "

