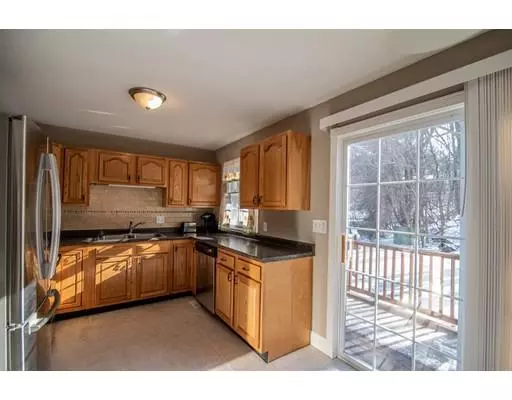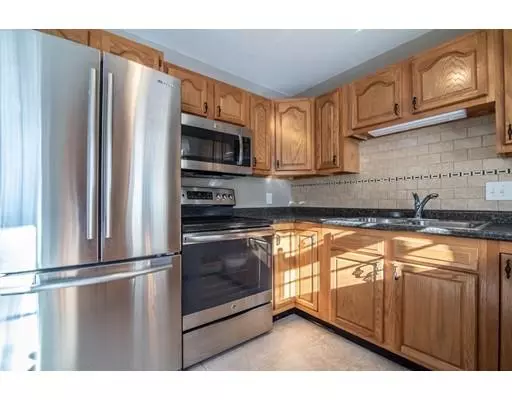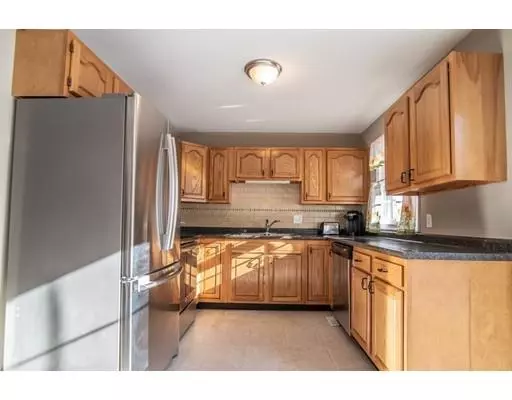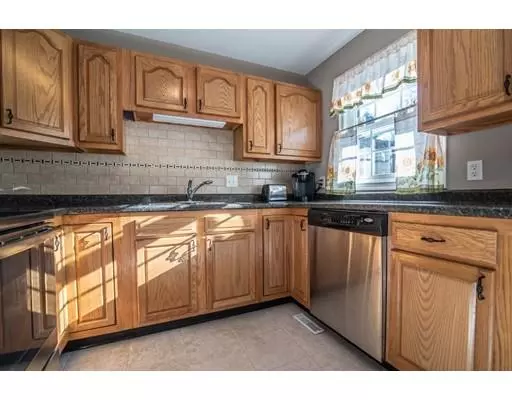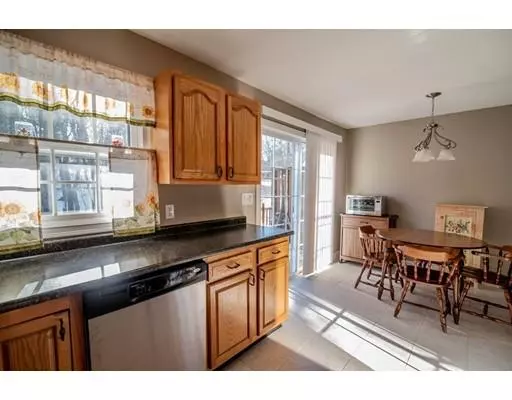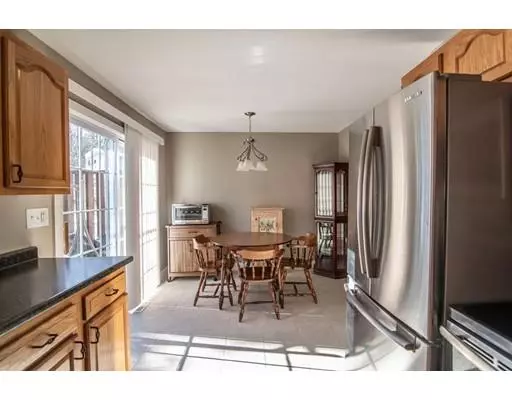$206,000
$195,000
5.6%For more information regarding the value of a property, please contact us for a free consultation.
2 Beds
1.5 Baths
1,542 SqFt
SOLD DATE : 03/15/2019
Key Details
Sold Price $206,000
Property Type Single Family Home
Sub Type Single Family Residence
Listing Status Sold
Purchase Type For Sale
Square Footage 1,542 sqft
Price per Sqft $133
MLS Listing ID 72450946
Sold Date 03/15/19
Bedrooms 2
Full Baths 1
Half Baths 1
Year Built 1972
Annual Tax Amount $4,024
Tax Year 2018
Property Description
Beautiful tri-level townhouse in desirable East Derry. Gleaming hardwood cherry floors are on the main living area with ceramic tile floors in kitchen & bathrooms. New stove & microwave were purchased in November 2016. Oak stairs bring you to the second floor where you will find carpeted Master bedroom with double closets & ceiling fan.Tiled bath with step in shower & additional carpeted bedroom complete second floor. Pull down stairs to access attic space. Basement has additional finished space with ceramic tile floors. Furnace was purchased in March 2017 & washer/dryer purchased in November 2016. Interior has recently been painted in soothing neutral tones. Exterior slated to be painted in 2019. Homeowner has stained deck every year they lived here. Parking lot was paved in 2017-2018. In-ground pool on premises for those hot summer day. Derry Village is also a pet friendly association. Great location - only minutes to market, gas station, shopping & I-93. Turn key, must see property!
Location
State NH
County Rockingham
Zoning mdr
Direction Traffic circle in Derry. Turn right on Hampstead Rd. Pine Isle is on right. First building on right.
Rooms
Basement Partial, Finished, Interior Entry, Garage Access
Primary Bedroom Level Second
Dining Room Flooring - Hardwood, Deck - Exterior, Exterior Access, Slider
Kitchen Flooring - Stone/Ceramic Tile
Interior
Heating Forced Air, Oil
Cooling Central Air
Flooring Tile, Carpet, Hardwood, Flooring - Marble
Appliance Range, Dishwasher, Disposal, Microwave, Refrigerator, Washer, Dryer, Electric Water Heater, Tank Water Heater, Utility Connections for Electric Range, Utility Connections for Electric Dryer
Laundry Dryer Hookup - Electric, Washer Hookup
Exterior
Garage Spaces 1.0
Pool In Ground
Community Features Shopping, Pool
Utilities Available for Electric Range, for Electric Dryer, Washer Hookup
Roof Type Shingle
Total Parking Spaces 1
Garage Yes
Private Pool true
Building
Lot Description Cul-De-Sac, Corner Lot, Wooded, Level
Foundation Concrete Perimeter
Sewer Public Sewer
Water Public
Others
Senior Community false
Read Less Info
Want to know what your home might be worth? Contact us for a FREE valuation!

Our team is ready to help you sell your home for the highest possible price ASAP
Bought with Non Member • Non Member Office
"My job is to find and attract mastery-based agents to the office, protect the culture, and make sure everyone is happy! "

