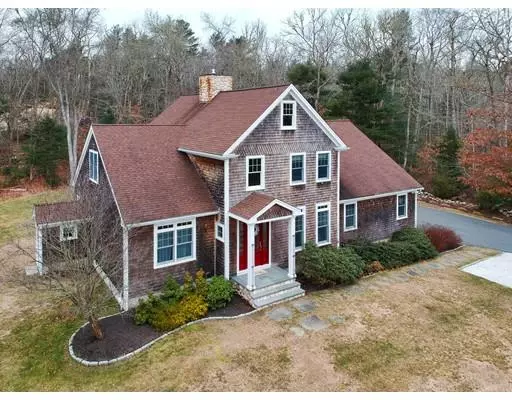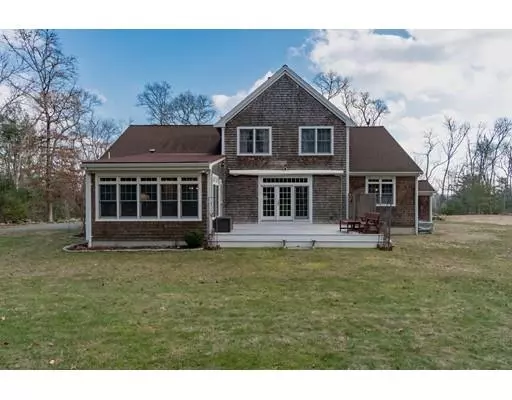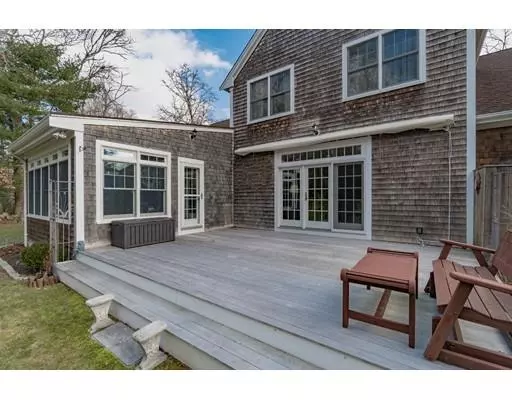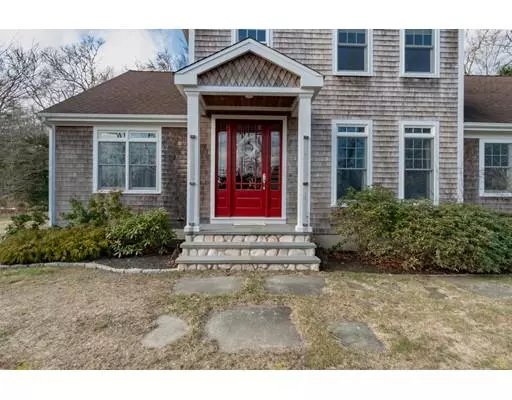$715,000
$735,000
2.7%For more information regarding the value of a property, please contact us for a free consultation.
4 Beds
2.5 Baths
3,444 SqFt
SOLD DATE : 03/11/2019
Key Details
Sold Price $715,000
Property Type Single Family Home
Sub Type Single Family Residence
Listing Status Sold
Purchase Type For Sale
Square Footage 3,444 sqft
Price per Sqft $207
Subdivision South Westport
MLS Listing ID 72445508
Sold Date 03/11/19
Style Colonial
Bedrooms 4
Full Baths 2
Half Baths 1
HOA Fees $16/ann
HOA Y/N true
Year Built 2007
Annual Tax Amount $4,700
Tax Year 2018
Lot Size 1.380 Acres
Acres 1.38
Property Description
Looking for quality construction, a custom build with attention to details all in a great location? Look no further. This beautiful Federal style colonial sits prominently on a 1.38 acre lot. A winding paved driveway leads you to this stately shingled home with portico over the front entrance, decorative shingle details, and symmetric windows sporting transoms. Off the two story foyer you find a private office. Down the hall you enter the heart of the home showcasing a spacious living room with fireplace. The open concept flows into the dining area, a chef's kitchen with pantry and large island, and year round sun room flooded with natural light The first floor master provides his and her walk in closets and a fabulous master bath. A half bath and laundry room complete this first floor living. Three spacious bedrooms, game room, bath, and partially finished bonus room complete the second floor. Move in ready, this home is close to central village and Westport's beaches.
Location
State MA
County Bristol
Zoning Residentia
Direction Rt 88 south to left on HixBridge to right on Drift to right on Cardinal
Rooms
Basement Full, Interior Entry, Concrete, Unfinished
Primary Bedroom Level Main
Dining Room Flooring - Wood, Open Floorplan
Kitchen Flooring - Wood, Window(s) - Bay/Bow/Box, Dining Area, Pantry, Countertops - Stone/Granite/Solid, Kitchen Island, Cabinets - Upgraded, Open Floorplan, Recessed Lighting, Stainless Steel Appliances, Gas Stove, Lighting - Pendant
Interior
Interior Features Recessed Lighting, Ceiling - Cathedral, Ceiling Fan(s), Beadboard, Bathroom - Half, Pedestal Sink, Game Room, Bonus Room, Foyer, Home Office, Sun Room, Solar Tube(s), Wired for Sound
Heating Radiant, Oil, Hydro Air
Cooling Central Air, Dual
Flooring Wood, Tile, Carpet, Flooring - Wall to Wall Carpet, Flooring - Wood
Fireplaces Number 1
Fireplaces Type Living Room
Appliance Range, Dishwasher, Microwave, Refrigerator, Washer, Dryer, Range Hood, Instant Hot Water, Oil Water Heater, Tank Water Heater, Utility Connections for Gas Range, Utility Connections for Electric Dryer
Laundry Flooring - Stone/Ceramic Tile, Electric Dryer Hookup, Washer Hookup, First Floor
Exterior
Exterior Feature Rain Gutters, Outdoor Shower, Stone Wall
Garage Spaces 2.0
Community Features Walk/Jog Trails, Highway Access, House of Worship
Utilities Available for Gas Range, for Electric Dryer, Washer Hookup, Generator Connection
Waterfront Description Beach Front, Ocean, Beach Ownership(Public)
Roof Type Shingle
Total Parking Spaces 4
Garage Yes
Building
Lot Description Wooded, Cleared, Gentle Sloping
Foundation Concrete Perimeter
Sewer Private Sewer
Water Private
Others
Acceptable Financing Contract
Listing Terms Contract
Read Less Info
Want to know what your home might be worth? Contact us for a FREE valuation!

Our team is ready to help you sell your home for the highest possible price ASAP
Bought with James Sabra • Equity Real Estate

"My job is to find and attract mastery-based agents to the office, protect the culture, and make sure everyone is happy! "






