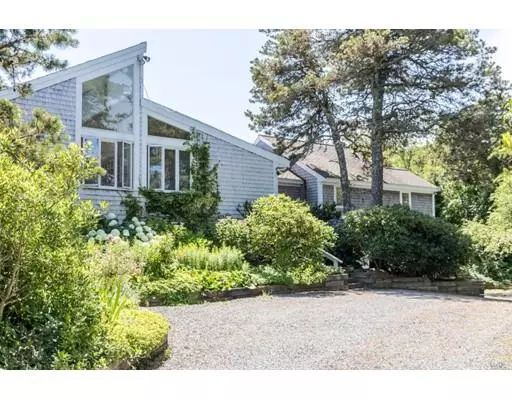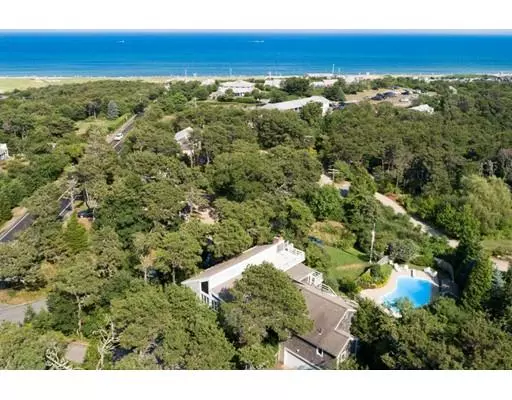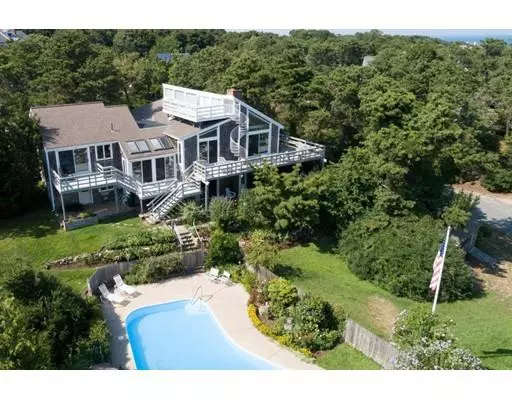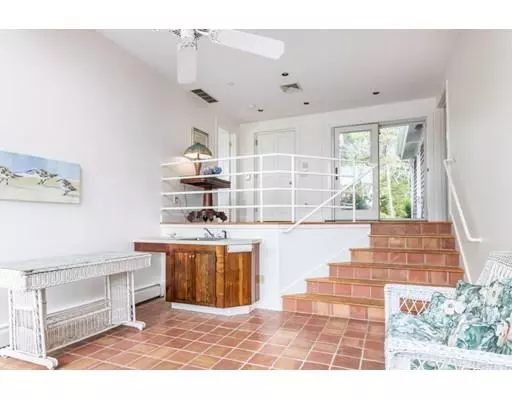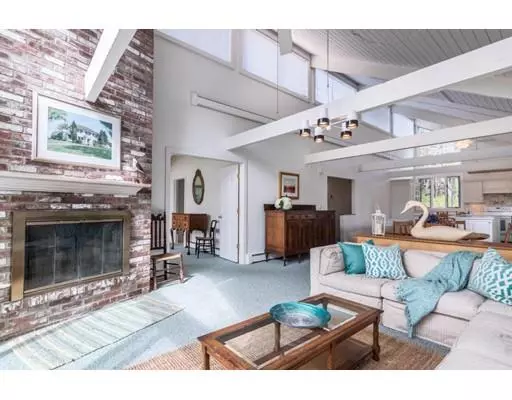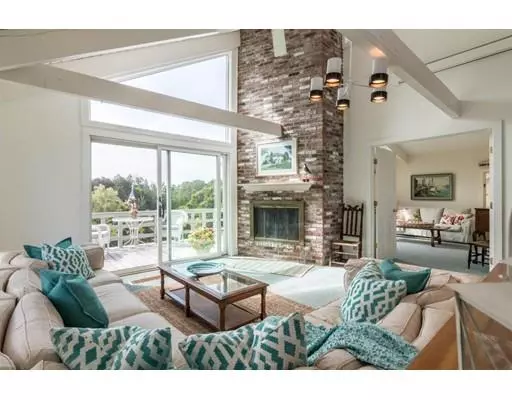$1,035,090
$1,089,000
5.0%For more information regarding the value of a property, please contact us for a free consultation.
4 Beds
4 Baths
2,907 SqFt
SOLD DATE : 03/13/2019
Key Details
Sold Price $1,035,090
Property Type Single Family Home
Sub Type Single Family Residence
Listing Status Sold
Purchase Type For Sale
Square Footage 2,907 sqft
Price per Sqft $356
MLS Listing ID 72405071
Sold Date 03/13/19
Style Contemporary
Bedrooms 4
Full Baths 4
HOA Y/N false
Year Built 1974
Annual Tax Amount $5,701
Tax Year 2018
Lot Size 0.970 Acres
Acres 0.97
Property Description
Buy now and be ready for next summer at this striking and exceptionally well-located Contemporary Cape just a short stroll away from Nauset Beach! This 4 bedroom, 4 ba home is the perfect family retreat with it's airy open concept living, dining, kitchen, soaring beamed ceilings, a spacious master with dressing room and spa-like bath, all of which open onto the multi-level wraparound decks. Step out and enjoy the serene views of the private .97 Acre lot, mature gardens and sparkling pool, hear the surf from Nauset. A solarium, your own elevator, two fireplaces, walkout lower level with kitchenette, rec room, bedroom, bonus room, & Sauna complete the picture. Always a family home, but would be a lucrative investment for family + rental income.There is a whole house natural gas 15 KW generator which automatically starts when power goes out. The Master suite and sunroom have central A/C, while the living area and downstairs have fixed wall system.
Location
State MA
County Barnstable
Zoning R
Direction Main Street to right on Beach Road, to right on Smith Neck Road and immediate right into driveway.
Rooms
Basement Full, Finished, Walk-Out Access, Interior Entry, Garage Access
Primary Bedroom Level First
Dining Room Cathedral Ceiling(s), Beamed Ceilings, Flooring - Wall to Wall Carpet
Kitchen Cathedral Ceiling(s), Beamed Ceilings, Flooring - Stone/Ceramic Tile, Kitchen Island, Breakfast Bar / Nook
Interior
Interior Features Sauna/Steam/Hot Tub
Heating Baseboard, Natural Gas
Cooling Central Air, Wall Unit(s)
Flooring Tile, Carpet
Fireplaces Number 2
Appliance Range, Dishwasher, Microwave, Refrigerator, Washer, Dryer, Tank Water Heater, Tankless Water Heater
Exterior
Exterior Feature Storage, Sprinkler System, Garden
Garage Spaces 2.0
Pool In Ground
Community Features Conservation Area
Waterfront Description Beach Front, Ocean, 0 to 1/10 Mile To Beach, Beach Ownership(Public)
Roof Type Shingle
Total Parking Spaces 4
Garage Yes
Private Pool true
Building
Lot Description Gentle Sloping
Foundation Concrete Perimeter
Sewer Private Sewer
Water Public
Architectural Style Contemporary
Read Less Info
Want to know what your home might be worth? Contact us for a FREE valuation!

Our team is ready to help you sell your home for the highest possible price ASAP
Bought with Non Member • Non Member Office
"My job is to find and attract mastery-based agents to the office, protect the culture, and make sure everyone is happy! "

