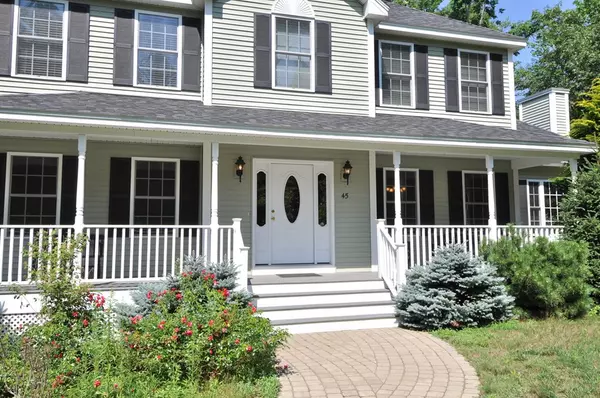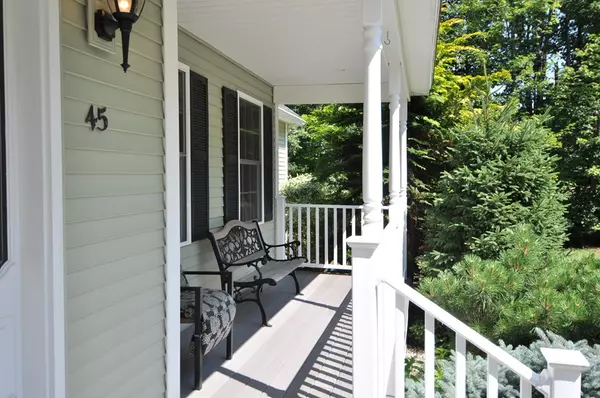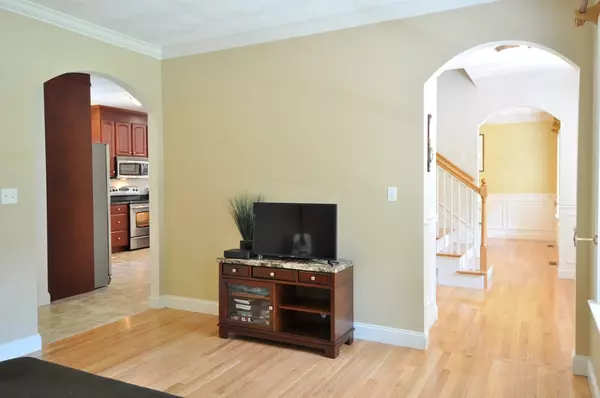$425,000
$439,900
3.4%For more information regarding the value of a property, please contact us for a free consultation.
4 Beds
2.5 Baths
2,544 SqFt
SOLD DATE : 09/28/2018
Key Details
Sold Price $425,000
Property Type Single Family Home
Sub Type Single Family Residence
Listing Status Sold
Purchase Type For Sale
Square Footage 2,544 sqft
Price per Sqft $167
MLS Listing ID 72369897
Sold Date 09/28/18
Style Colonial
Bedrooms 4
Full Baths 2
Half Baths 1
HOA Y/N false
Year Built 2008
Annual Tax Amount $11,913
Tax Year 2018
Lot Size 2.010 Acres
Acres 2.01
Property Description
Beautiful 4 bedroom Colonial in quiet setting with private back yard. Elegant foyer: shadowbox & crown moldings, hardwood floor, arched doorways to dining and living rooms. Open concept eat-in kitchen with breakfast bar, granite counters, stainless steel appliances; opens to Family Rm with vaulted ceiling and propane fireplace. Formal Dining Room has hardwood floor, shadowbox and crown moldings. Living Room/Den abuts back hallway with tile throughout laundry area, half bath and walk-in pantry. Hardwood staircase to large 2nd floor landing. Mater Bedroom has vaulted ceiling, walk-in closet, and full bath. 2nd, 3rd & 4th bedrooms share another full bath. Two-car garage under opens to a finished project/Mud Room with utility sink. Additional 12x28 unfinished room with daylight windows for expansion or workshop. Wired for backup generator and 5500 Watt Generator included! Central Air and C/Vac. Composite Farmer's Porch and back deck, for easy care. Close to town, just off Hampstead Road.
Location
State NH
County Rockingham
Zoning LMDR
Direction Hampstead Road to Warner Hill Road to Floyd Road; House on Right.
Rooms
Family Room Cathedral Ceiling(s), Ceiling Fan(s), Flooring - Wall to Wall Carpet, Window(s) - Picture, Cable Hookup, Recessed Lighting
Basement Partially Finished, Interior Entry, Garage Access, Radon Remediation System, Concrete
Primary Bedroom Level Second
Dining Room Flooring - Hardwood
Kitchen Flooring - Stone/Ceramic Tile, Dining Area, Countertops - Stone/Granite/Solid, Breakfast Bar / Nook, Cabinets - Upgraded, Cable Hookup, Deck - Exterior, Exterior Access, Open Floorplan, Recessed Lighting, Slider, Stainless Steel Appliances
Interior
Interior Features Mud Room, Central Vacuum
Heating Forced Air, Propane
Cooling Central Air
Flooring Tile, Vinyl, Carpet, Hardwood, Flooring - Vinyl
Fireplaces Number 1
Appliance Range, Microwave, Washer, Dryer, ENERGY STAR Qualified Refrigerator, ENERGY STAR Qualified Dishwasher, Vacuum System, Propane Water Heater, Tank Water Heater, Plumbed For Ice Maker, Utility Connections for Electric Range, Utility Connections for Electric Dryer
Laundry Flooring - Stone/Ceramic Tile, Pantry, Electric Dryer Hookup, Walk-in Storage, Washer Hookup, First Floor
Exterior
Exterior Feature Decorative Lighting
Garage Spaces 2.0
Community Features Shopping, Park, Walk/Jog Trails, Golf, Medical Facility, Bike Path, Conservation Area, Highway Access, House of Worship, Public School
Utilities Available for Electric Range, for Electric Dryer, Washer Hookup, Icemaker Connection
Waterfront Description Beach Front, Lake/Pond, Beach Ownership(Public)
Roof Type Asphalt/Composition Shingles
Total Parking Spaces 6
Garage Yes
Building
Lot Description Wooded, Gentle Sloping, Level
Foundation Concrete Perimeter, Irregular
Sewer Private Sewer
Water Private
Architectural Style Colonial
Schools
Elementary Schools Derry Village
Middle Schools West Running Br
High Schools Pinkerton
Others
Senior Community false
Read Less Info
Want to know what your home might be worth? Contact us for a FREE valuation!

Our team is ready to help you sell your home for the highest possible price ASAP
Bought with Margherita Verani • Berkshire Hathaway HomeServices Verani Realty
"My job is to find and attract mastery-based agents to the office, protect the culture, and make sure everyone is happy! "






