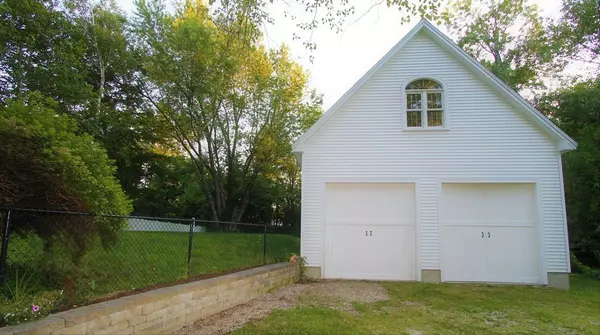$375,000
$379,900
1.3%For more information regarding the value of a property, please contact us for a free consultation.
4 Beds
2.5 Baths
2,720 SqFt
SOLD DATE : 09/07/2018
Key Details
Sold Price $375,000
Property Type Single Family Home
Sub Type Single Family Residence
Listing Status Sold
Purchase Type For Sale
Square Footage 2,720 sqft
Price per Sqft $137
MLS Listing ID 72361610
Sold Date 09/07/18
Style Colonial
Bedrooms 4
Full Baths 2
Half Baths 1
Year Built 1962
Annual Tax Amount $7,425
Tax Year 2018
Lot Size 0.850 Acres
Acres 0.85
Property Description
Many few features in 2018 --- immaculate beautiful 4 bedroom, 2.5 bath stately colonial. New updates include sizable windows, flooring, bathrooms, lighting, granite counters, interior and exterior doors, hardware, trim and more!! Newer septic system, public water. Amazing 26x36 OVERSIZED garage with 10' door built in 2005 with 1st and 2nd floor storage and prepped for radiant heat--so nice you won't want to leave the garage. Large circular driveway and expanded driveway allow for plenty of parking. Fenced in back yard. As you walk up to the house you are greeted with a brick walkway and granite stairs to a super cozy relaxing farmers porch. Ample space in this house, plus a finished walk out lower level. Front to back kitchen and living room and bedrooms are generous in size. Convenient commuter location. Close to the town public beach at Beaver Lake. Agent is related to seller.
Location
State NH
County Rockingham
Zoning Res MDR
Direction East Derry Road (or Hampstead Road coming from Hampstead) to Pond Road. #18 is on the left.
Rooms
Family Room Flooring - Wall to Wall Carpet
Basement Full, Finished, Interior Entry
Primary Bedroom Level Second
Kitchen Flooring - Hardwood, Dining Area, Countertops - Stone/Granite/Solid, Kitchen Island, Open Floorplan, Remodeled
Interior
Interior Features Bonus Room, Exercise Room
Heating Baseboard, Electric Baseboard, Oil
Cooling None
Flooring Tile, Hardwood, Flooring - Wall to Wall Carpet, Flooring - Stone/Ceramic Tile
Fireplaces Number 1
Appliance Range, Dishwasher, Microwave, Refrigerator, Washer, Dryer, Oil Water Heater, Utility Connections for Electric Range, Utility Connections for Electric Dryer
Laundry In Basement, Washer Hookup
Exterior
Garage Spaces 2.0
Fence Fenced/Enclosed, Fenced
Community Features Medical Facility, Private School, Public School
Utilities Available for Electric Range, for Electric Dryer, Washer Hookup
Waterfront Description Beach Front, Beach Access, Lake/Pond, 1 to 2 Mile To Beach, Beach Ownership(Public)
Roof Type Shingle
Total Parking Spaces 6
Garage Yes
Building
Lot Description Cleared, Level
Foundation Concrete Perimeter
Sewer Private Sewer
Water Public
Architectural Style Colonial
Schools
Elementary Schools Derry Village
Middle Schools Gilbert H. Hood
High Schools Pinkerton Acad
Read Less Info
Want to know what your home might be worth? Contact us for a FREE valuation!

Our team is ready to help you sell your home for the highest possible price ASAP
Bought with Maura Allard • Century 21 North East
"My job is to find and attract mastery-based agents to the office, protect the culture, and make sure everyone is happy! "






