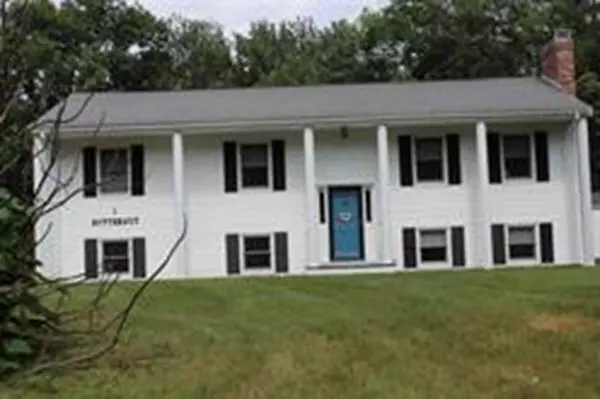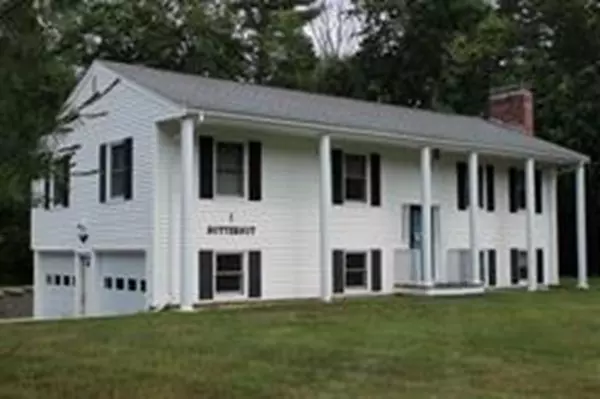$290,000
$295,000
1.7%For more information regarding the value of a property, please contact us for a free consultation.
3 Beds
2 Baths
1,152 SqFt
SOLD DATE : 09/14/2018
Key Details
Sold Price $290,000
Property Type Single Family Home
Sub Type Single Family Residence
Listing Status Sold
Purchase Type For Sale
Square Footage 1,152 sqft
Price per Sqft $251
MLS Listing ID 72360377
Sold Date 09/14/18
Bedrooms 3
Full Baths 2
HOA Y/N false
Year Built 1986
Annual Tax Amount $7,570
Tax Year 2018
Lot Size 3.240 Acres
Acres 3.24
Property Description
BEAUTIFUL SPLIT LEVEL HOME ON OVER 3 ACRES. Three bedrooms and three baths. Master bedroom has it's own three-quarter bath. Has been in the family for over 31 years. Established neighborhood on Cull-De-Sac. Gorgeous Lot. Road frontage on Butternut is 276.8 feet +/-. House in great shape. Needs some updating. Add your personal touches. Basement is sheet rocked, suspended ceilings, just needs flooring to make into family room, game room or man cave. Half bath already installed. Full of natural light. Derry has great school system. Easy access to Rte 102 or Rte 93. Shopping, Places of Worship, Restaurants galore. Something for everyone. Come visit. It may become your new HOME !
Location
State NH
County Rockingham
Zoning Residentia
Direction Please use GPS
Rooms
Basement Full, Walk-Out Access, Interior Entry, Garage Access, Concrete, Unfinished
Primary Bedroom Level Main
Kitchen Flooring - Vinyl, Dining Area, Deck - Exterior, Exterior Access, High Speed Internet Hookup, Open Floorplan, Slider
Interior
Interior Features Bathroom - Half, Bathroom
Heating Baseboard, Oil, Wood
Cooling Central Air
Flooring Carpet, Flooring - Vinyl
Fireplaces Number 2
Fireplaces Type Living Room
Appliance Range, Dishwasher, Microwave, Refrigerator, Tank Water Heaterless, Utility Connections for Electric Range, Utility Connections for Electric Dryer
Laundry Electric Dryer Hookup, Washer Hookup, In Basement
Exterior
Exterior Feature Storage
Garage Spaces 2.0
Community Features Public Transportation, Shopping, Park, Walk/Jog Trails, Golf, Medical Facility, Laundromat, House of Worship, Private School, Public School
Utilities Available for Electric Range, for Electric Dryer, Washer Hookup
Roof Type Shingle
Total Parking Spaces 6
Garage Yes
Building
Lot Description Corner Lot, Wooded, Gentle Sloping, Level
Foundation Concrete Perimeter
Sewer Private Sewer
Water Private
Schools
Elementary Schools East Derry Memo
Middle Schools Gilbert H Hood
High Schools Pinkerton
Read Less Info
Want to know what your home might be worth? Contact us for a FREE valuation!

Our team is ready to help you sell your home for the highest possible price ASAP
Bought with Cynthia Sabatino • Ideal Real Estate, LLC
"My job is to find and attract mastery-based agents to the office, protect the culture, and make sure everyone is happy! "






