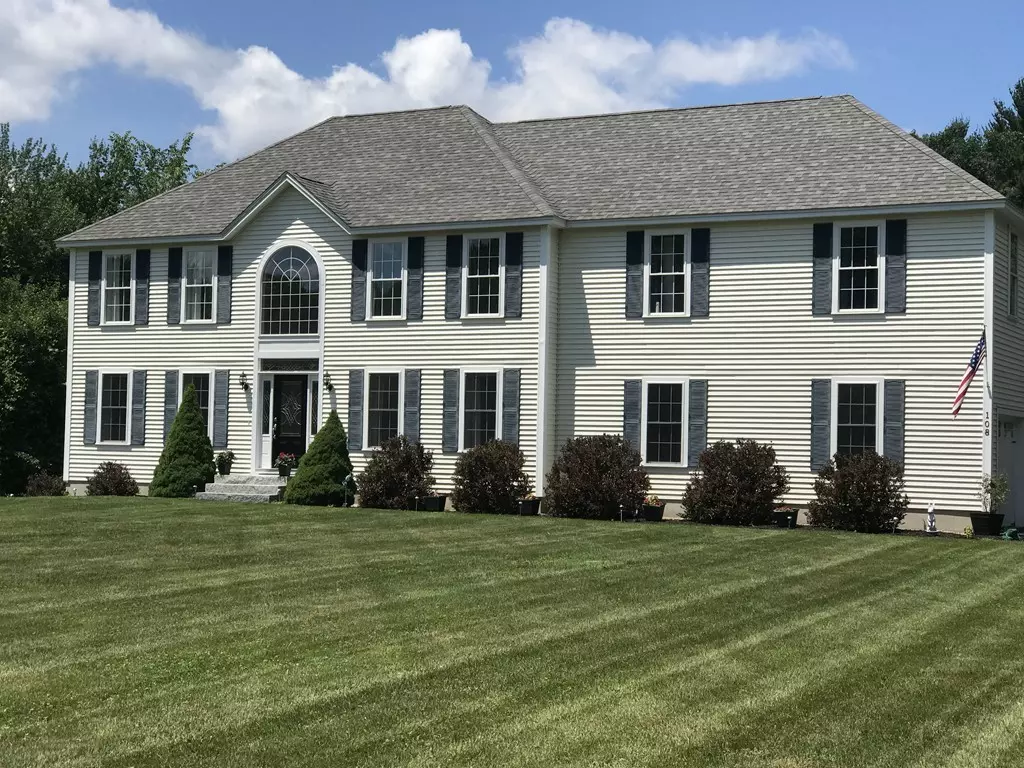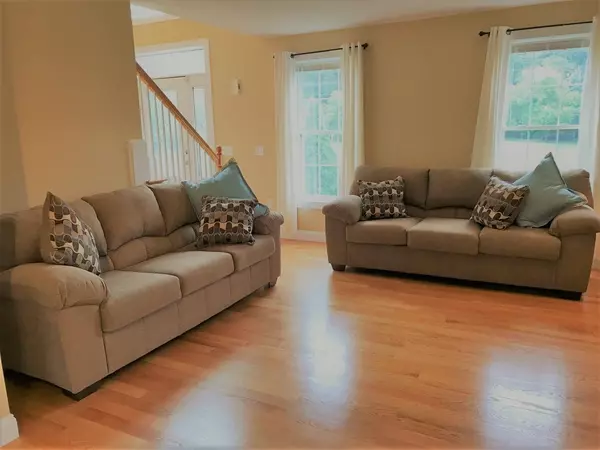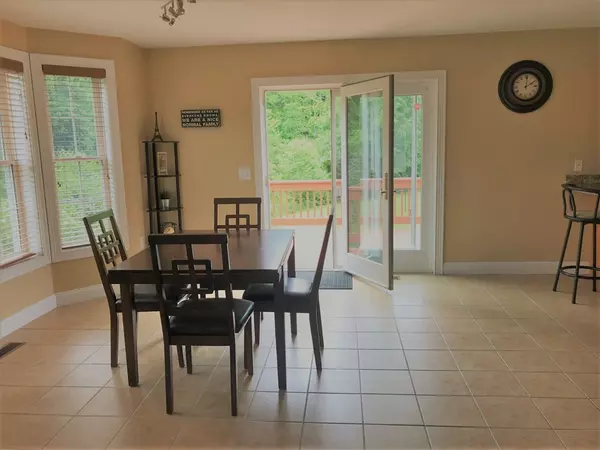$480,000
$499,000
3.8%For more information regarding the value of a property, please contact us for a free consultation.
4 Beds
3.5 Baths
3,288 SqFt
SOLD DATE : 07/30/2018
Key Details
Sold Price $480,000
Property Type Single Family Home
Sub Type Single Family Residence
Listing Status Sold
Purchase Type For Sale
Square Footage 3,288 sqft
Price per Sqft $145
MLS Listing ID 72351618
Sold Date 07/30/18
Style Colonial
Bedrooms 4
Full Baths 3
Half Baths 1
HOA Y/N false
Year Built 2006
Annual Tax Amount $11,737
Tax Year 2017
Lot Size 2.000 Acres
Acres 2.0
Property Description
We invite you to come and see this prestigious home. Privacy, yet conveniently located Freshly painted, resurfaced hardwood floors, new updated lighting and fixtures just a few beautiful upgrades to this spacious home. From the front door you will enter to view the gorgeous cathedral ceiling, Palladian window and stair case to the second floor. Living room has Hardwood and a Gas Fireplace opening to the Eat-in Kitchen with breakfast bar,step outside the slider to the deck Dining room with Chair rail Hardwood floors. From Kitchen, there is a 2nd Master Bedroom, full bath & walk-in closet and a built in Murphy bed for the overnight guests. The spacious Master Suite has a walk-in closet equipped with built-in and a full bath, Jet Tub and separate shower. 2 additional finished rooms in the lower level.
Location
State NH
County Rockingham
Zoning LMDR
Direction From Derry Traffic circle, Eat on Hampstead rd house is down on the left
Rooms
Basement Full, Partially Finished
Primary Bedroom Level Second
Dining Room Flooring - Hardwood
Kitchen Flooring - Stone/Ceramic Tile, Kitchen Island, Deck - Exterior, Exterior Access, Open Floorplan, Gas Stove
Interior
Heating Forced Air
Cooling Central Air
Flooring Wood, Tile, Hardwood
Fireplaces Number 1
Fireplaces Type Living Room
Appliance Range, Dishwasher, Microwave, Refrigerator, Propane Water Heater, Utility Connections for Gas Range
Laundry Bathroom - Half, Flooring - Stone/Ceramic Tile, First Floor, Washer Hookup
Exterior
Exterior Feature Rain Gutters, Sprinkler System, Garden
Garage Spaces 2.0
Fence Fenced/Enclosed, Fenced
Community Features Shopping, Park, Walk/Jog Trails, Stable(s), Golf, Medical Facility, Laundromat, Bike Path, Conservation Area, Highway Access, House of Worship, Private School, Public School
Utilities Available for Gas Range, Washer Hookup
Roof Type Shingle
Total Parking Spaces 5
Garage Yes
Building
Lot Description Wooded
Foundation Concrete Perimeter
Sewer Private Sewer
Water Private
Architectural Style Colonial
Read Less Info
Want to know what your home might be worth? Contact us for a FREE valuation!

Our team is ready to help you sell your home for the highest possible price ASAP
Bought with Susan Sherman Mowbray • Better Homes and Gardens Real Estate - The Masiello Group
"My job is to find and attract mastery-based agents to the office, protect the culture, and make sure everyone is happy! "






