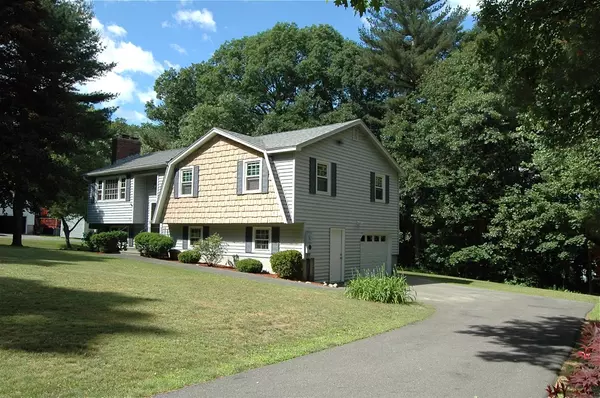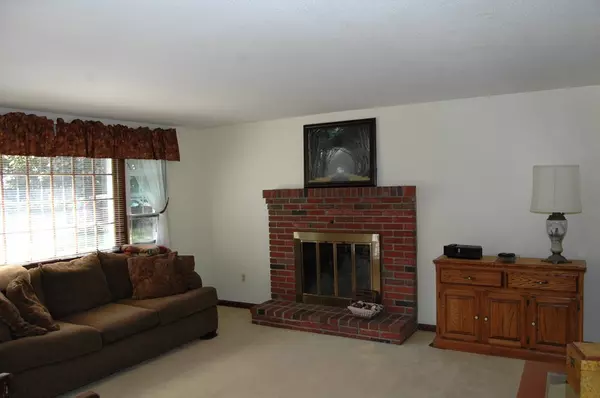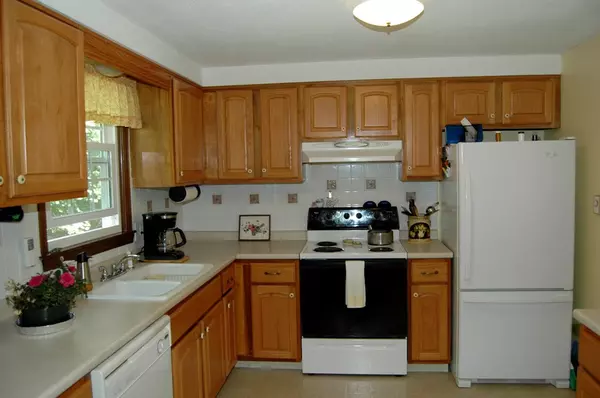$302,500
$279,500
8.2%For more information regarding the value of a property, please contact us for a free consultation.
3 Beds
2 Baths
1,790 SqFt
SOLD DATE : 07/20/2018
Key Details
Sold Price $302,500
Property Type Single Family Home
Sub Type Single Family Residence
Listing Status Sold
Purchase Type For Sale
Square Footage 1,790 sqft
Price per Sqft $168
MLS Listing ID 72346669
Sold Date 07/20/18
Bedrooms 3
Full Baths 1
Half Baths 2
HOA Y/N false
Year Built 1972
Annual Tax Amount $6,519
Tax Year 17
Lot Size 1.000 Acres
Acres 1.0
Property Description
A well maintained 3 bedroom Split Entry on a beautiful 1 Acre lot. . Located in a mature and well maintained neighborhood this is a perfect home for anyone looking for a quiet neighborhood, active community and pride of ownership. Lower level includes large family room with Pellet stove ,walk out to spacious back yard, bonus room, laundry room, utility room and garage with walk out and additional parking as well. Easy commuting and access to local and regional amenities. Showings to begin Saturday June 16th.
Location
State NH
County Rockingham
Zoning MRD
Direction Rt.93 exit 4 to Derry (R) on Birch St, (L)on Rockingham Rd (R)on Bedard Ave, (R)to Dustin home on R
Rooms
Family Room Wood / Coal / Pellet Stove, Flooring - Vinyl, Exterior Access
Basement Full, Partially Finished, Interior Entry, Garage Access, Concrete
Primary Bedroom Level First
Kitchen Flooring - Stone/Ceramic Tile, Dining Area, Balcony / Deck
Interior
Interior Features Bonus Room
Heating Forced Air, Propane, Wood, Extra Flue
Cooling None
Flooring Tile, Vinyl, Carpet, Flooring - Vinyl
Fireplaces Number 1
Fireplaces Type Living Room
Appliance Range, Dishwasher, Washer, Dryer, Propane Water Heater
Laundry Bathroom - Half, Laundry Closet, In Basement
Exterior
Exterior Feature Rain Gutters
Garage Spaces 1.0
Community Features Shopping, Walk/Jog Trails, Golf, Medical Facility, Bike Path, Conservation Area, Public School
View Y/N Yes
View City View(s)
Roof Type Shingle
Total Parking Spaces 4
Garage Yes
Building
Lot Description Easements, Level, Other
Foundation Concrete Perimeter
Sewer Private Sewer
Water Public
Read Less Info
Want to know what your home might be worth? Contact us for a FREE valuation!

Our team is ready to help you sell your home for the highest possible price ASAP
Bought with Jamie Braden • Coco, Early & Associates The Andovers
"My job is to find and attract mastery-based agents to the office, protect the culture, and make sure everyone is happy! "






