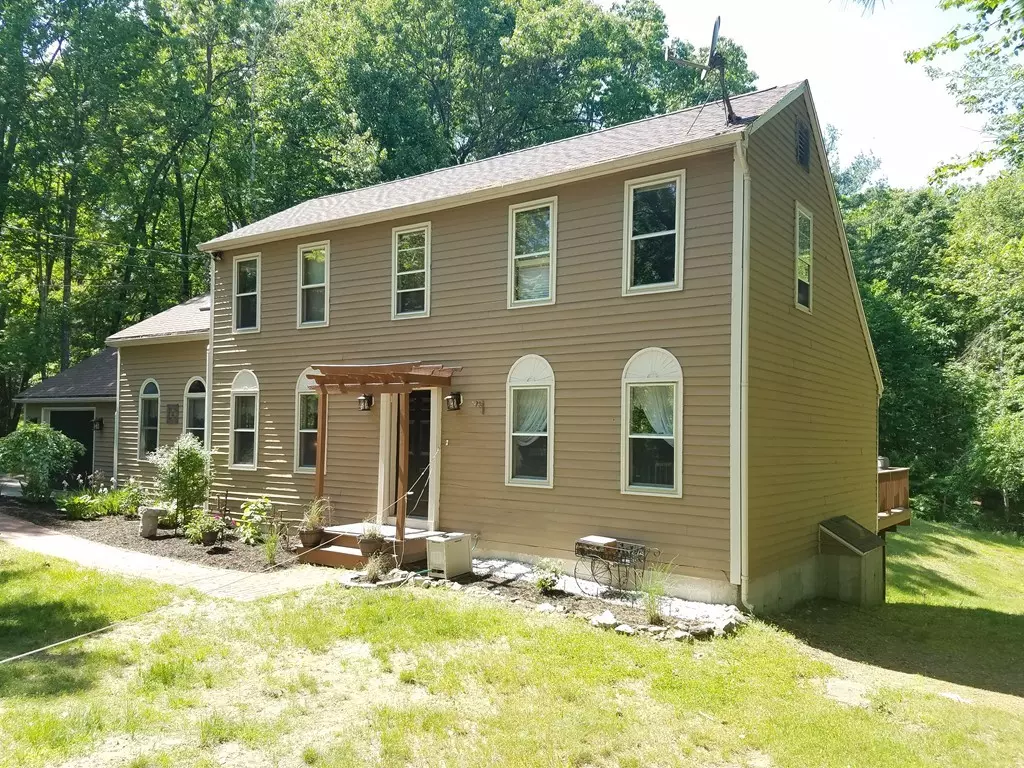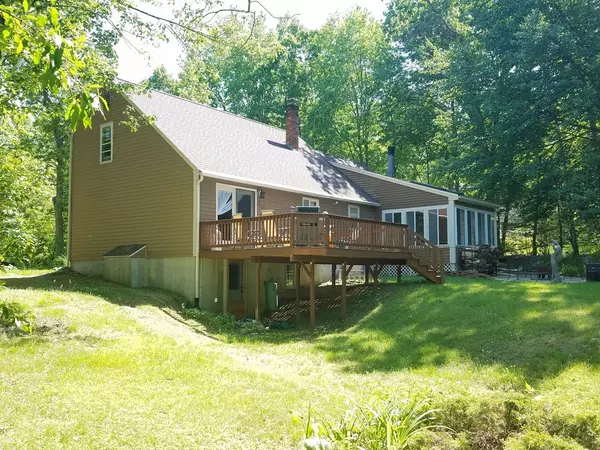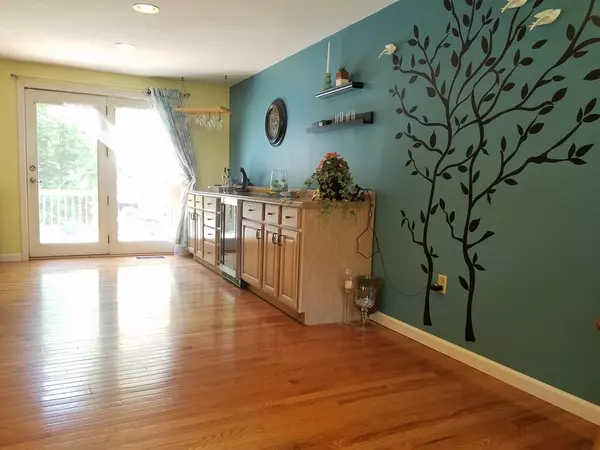$320,000
$309,900
3.3%For more information regarding the value of a property, please contact us for a free consultation.
3 Beds
2 Baths
2,608 SqFt
SOLD DATE : 07/30/2018
Key Details
Sold Price $320,000
Property Type Single Family Home
Sub Type Single Family Residence
Listing Status Sold
Purchase Type For Sale
Square Footage 2,608 sqft
Price per Sqft $122
MLS Listing ID 72343071
Sold Date 07/30/18
Style Colonial, Saltbox
Bedrooms 3
Full Baths 2
HOA Y/N false
Year Built 1986
Annual Tax Amount $8,479
Tax Year 2017
Lot Size 1.420 Acres
Acres 1.42
Property Description
Classic New England Saltbox Colonial in a great South Derry location! This cozy & quaint home is nestled on 1.42 private acres on a cul-de-sac and features gleaming hardwood floors complimenting the open living room, dining room & kitchen area, leading to convenient first floor bedroom & full bathroom and completed with sunny family room offering cathedral ceilings, skylight and wood burning fireplace! On the second floor you'll find more hardwood flooring in the master bedroom, plus a great loft style office/study or bedroom with closet and high beam ceilings. Enjoy the summer sun and large back yard on the newer composite deck, or relax in the shade on the enclosed porch. The basement level is finished with 1-2 Bedroom In-Law / Accessory Apartment featuring a full bath & separate entry plus an additional 330 sqft of storage space. Perfect for family or to rent out for supplemental income! Bring your finishing touches and make this home your very own for years to come!
Location
State NH
County Rockingham
Zoning SFR/IN-LAW
Direction Fordway Extension / Beacon Hill Road to Tracy Drive
Rooms
Family Room Skylight, Cathedral Ceiling(s), Flooring - Hardwood, Handicap Accessible, Cable Hookup, Exterior Access
Basement Full, Finished, Walk-Out Access, Interior Entry
Primary Bedroom Level Second
Dining Room Flooring - Hardwood, Handicap Accessible, Deck - Exterior, Exterior Access
Kitchen Flooring - Hardwood, Handicap Accessible, Stainless Steel Appliances
Interior
Interior Features Bathroom - Full, Closet, Cable Hookup, Accessory Apt., Study
Heating Forced Air, Oil
Cooling Central Air
Flooring Tile, Hardwood, Wood Laminate, Flooring - Laminate, Flooring - Hardwood
Fireplaces Number 1
Fireplaces Type Family Room
Appliance Range, Dishwasher, Refrigerator, Tank Water Heater, Utility Connections for Gas Range, Utility Connections for Electric Range, Utility Connections for Electric Oven, Utility Connections for Electric Dryer
Laundry Electric Dryer Hookup, Washer Hookup, In Basement
Exterior
Exterior Feature Storage
Garage Spaces 1.0
Utilities Available for Gas Range, for Electric Range, for Electric Oven, for Electric Dryer, Washer Hookup
Roof Type Shingle
Total Parking Spaces 5
Garage Yes
Building
Lot Description Cul-De-Sac, Wooded
Foundation Concrete Perimeter
Sewer Private Sewer
Water Public
Architectural Style Colonial, Saltbox
Schools
Elementary Schools South Range
Middle Schools W Running Brook
High Schools Pinkerton Acad
Others
Senior Community false
Read Less Info
Want to know what your home might be worth? Contact us for a FREE valuation!

Our team is ready to help you sell your home for the highest possible price ASAP
Bought with Amando Colangelo • EXIT Realty Group
"My job is to find and attract mastery-based agents to the office, protect the culture, and make sure everyone is happy! "






