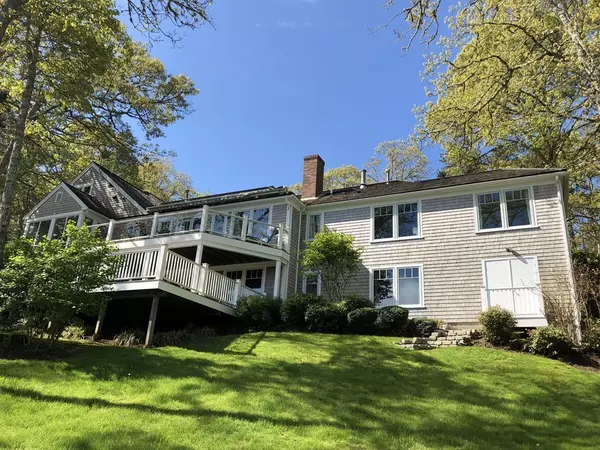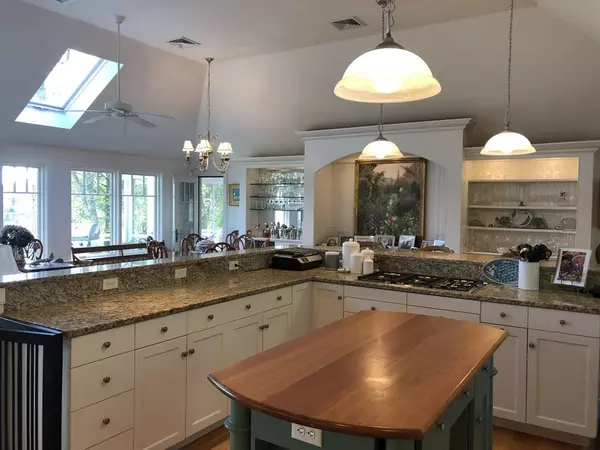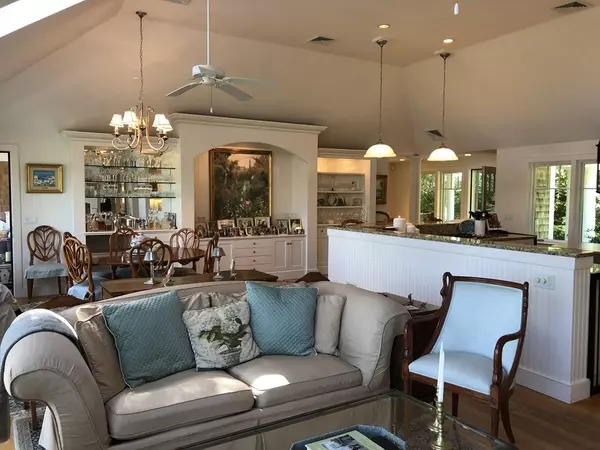$1,520,000
$1,599,000
4.9%For more information regarding the value of a property, please contact us for a free consultation.
3 Beds
3.5 Baths
2,032 SqFt
SOLD DATE : 07/31/2018
Key Details
Sold Price $1,520,000
Property Type Single Family Home
Sub Type Single Family Residence
Listing Status Sold
Purchase Type For Sale
Square Footage 2,032 sqft
Price per Sqft $748
MLS Listing ID 72338895
Sold Date 07/31/18
Style Cape
Bedrooms 3
Full Baths 3
Half Baths 1
HOA Y/N false
Year Built 1988
Annual Tax Amount $9,368
Tax Year 2018
Lot Size 1.440 Acres
Acres 1.44
Property Description
Polhemus Savery DaSilva completely rebuilt and redesigned this home overlooking Arey's Pond with access to Pleasant Bay and the Atlantic. Two mahogany decks and screened in porch allow beautiful views of the boats from May to December and birds, seals and other wildlife off season. There are views from all but one of the rooms. The main floor includes an open concept great room with fireplace, a chef's kitchen with walk-in pantry, and a master suite with a gas fireplace. Upstairs is a guest room with full bath and downstairs, another en-suite bedroom, a family room with wood stove, an office and bonus room. Beautiful hydrangeas, other flowering trees and shrubs and an outdoor shower enhance the Cape Cod experience. Square footage does not include finished lower level. Agent related to seller.
Location
State MA
County Barnstable
Zoning 1010
Direction Route 28 to Namequoit Rd to #40, long driveway to the end.
Rooms
Primary Bedroom Level First
Interior
Heating Central, Forced Air, Natural Gas
Cooling Central Air
Flooring Hardwood
Fireplaces Number 2
Fireplaces Type Master Bedroom
Appliance Oven, Dishwasher, Microwave, Countertop Range, Refrigerator, Washer, Dryer, Gas Water Heater, Tank Water Heater, Utility Connections for Gas Range
Exterior
Garage Spaces 2.0
Community Features Walk/Jog Trails, Conservation Area, Marina
Utilities Available for Gas Range
Waterfront Description Waterfront, Beach Front, Pond, Marina
View Y/N Yes
View Scenic View(s)
Roof Type Wood
Total Parking Spaces 2
Garage Yes
Building
Lot Description Sloped
Foundation Concrete Perimeter
Sewer Inspection Required for Sale
Water Public
Architectural Style Cape
Others
Senior Community false
Read Less Info
Want to know what your home might be worth? Contact us for a FREE valuation!

Our team is ready to help you sell your home for the highest possible price ASAP
Bought with Team Otis • William Raveis Chatham
"My job is to find and attract mastery-based agents to the office, protect the culture, and make sure everyone is happy! "






