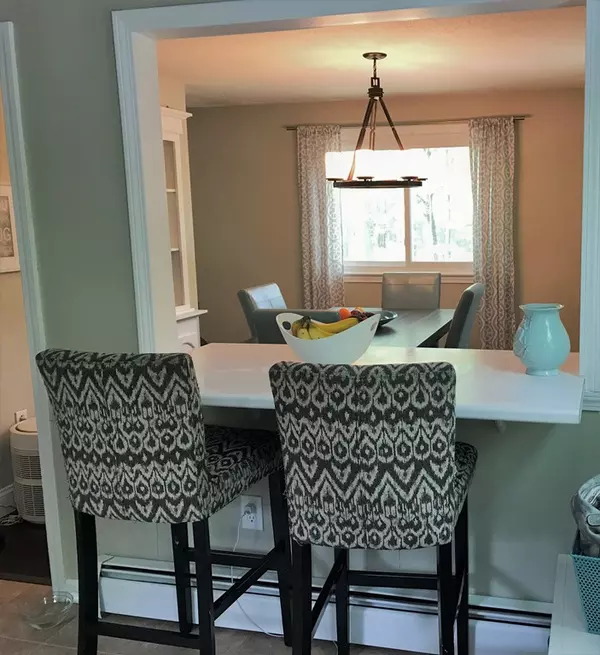$299,000
$298,900
For more information regarding the value of a property, please contact us for a free consultation.
3 Beds
2.5 Baths
1,632 SqFt
SOLD DATE : 07/27/2018
Key Details
Sold Price $299,000
Property Type Single Family Home
Sub Type Single Family Residence
Listing Status Sold
Purchase Type For Sale
Square Footage 1,632 sqft
Price per Sqft $183
MLS Listing ID 72333364
Sold Date 07/27/18
Style Cape, Gambrel /Dutch
Bedrooms 3
Full Baths 2
Half Baths 1
Year Built 1976
Annual Tax Amount $6,690
Tax Year 2017
Lot Size 1.050 Acres
Acres 1.05
Property Description
Great Home ready for a new family, Affordable, Airy and Picturesque Cape on a wooded lot. Front to back Bright Living room with Fireplace, Hardwood floors and French doors that opens to the deck, that leads you down to the lower deck and the above ground pool, Great for gatherings, like a pool party. From the living room you enter the kitchen that is open to the Dining room with a built in China cabinet. Upstairs you will find Front to back master with bright windows, a full bath off the hall and 2 more good size bedrooms. The lower level is unfinished and ready to add a new room and still has space for storage and /or workshop. All appliances stay.
Location
State NH
County Rockingham
Zoning LMDR
Direction From 93 N to Exit 3, west 111,turn Right N Lowell Rd, Left Londonderry Rd, Right Fordway
Rooms
Basement Full
Dining Room Closet/Cabinets - Custom Built, Flooring - Hardwood
Kitchen Flooring - Stone/Ceramic Tile
Interior
Heating Baseboard, Oil
Cooling None
Flooring Wood, Tile, Carpet, Laminate
Fireplaces Number 1
Appliance Range, Dishwasher, Microwave, Refrigerator, Washer, Dryer, Electric Water Heater, Utility Connections for Electric Range
Exterior
Pool Above Ground
Community Features Shopping, Park, Walk/Jog Trails, Medical Facility, Bike Path, Highway Access, Private School, Public School
Utilities Available for Electric Range
Roof Type Shingle
Total Parking Spaces 5
Garage No
Private Pool true
Building
Lot Description Wooded
Foundation Concrete Perimeter
Sewer Private Sewer
Water Private
Architectural Style Cape, Gambrel /Dutch
Schools
Elementary Schools South Range Ele
Middle Schools Running Brook
High Schools Pinkerton
Read Less Info
Want to know what your home might be worth? Contact us for a FREE valuation!

Our team is ready to help you sell your home for the highest possible price ASAP
Bought with Stefanie Willie Bonglo • Keller Williams Realty
"My job is to find and attract mastery-based agents to the office, protect the culture, and make sure everyone is happy! "






