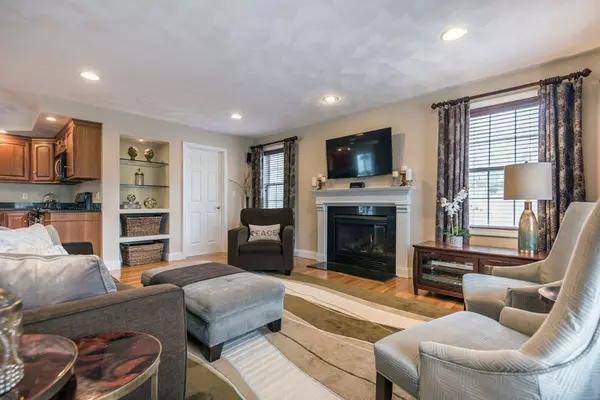$635,000
$635,000
For more information regarding the value of a property, please contact us for a free consultation.
4 Beds
3 Baths
2,381 SqFt
SOLD DATE : 06/29/2018
Key Details
Sold Price $635,000
Property Type Single Family Home
Sub Type Single Family Residence
Listing Status Sold
Purchase Type For Sale
Square Footage 2,381 sqft
Price per Sqft $266
MLS Listing ID 72323288
Sold Date 06/29/18
Style Colonial
Bedrooms 4
Full Baths 2
Half Baths 2
HOA Y/N false
Year Built 2004
Annual Tax Amount $7,619
Tax Year 2018
Lot Size 0.340 Acres
Acres 0.34
Property Description
A YOUNG COLONIAL THAT OFFERS OPEN CONCEPT LIVING AT ITS BEST! As you enter, you will appreciate the natural light and gleaming hardwood floors throughout the first floor. From the spacious entry, to the right is the living room with a gas fireplace. It's the perfect place to unwind after a busy day! The living room flows into the gorgeous, expansive kitchen complete with granite countertops, stainless steel appliances as well as a dining area at the other end. A slider with access to a back deck and yard offers easy access for relaxation and fun - while letting the sun shine in! From the dining room, french doors lead you into the den. Upstairs, you'll find a gorgeous master bedroom with cathedral ceilings, a walk-in closet and master bath as well as three additional good sized bedrooms. There is also a walk-up attic that has plenty of storage space. The lower level has both an office, bonus room and a half bath. ALL THIS AND WALK TO SCHOOLS OR THE COMMUTER RAIL OR TO DOWNTOWN!
Location
State MA
County Essex
Zoning SRA
Direction No. Main to Stevens St, left onto Shawsheen
Rooms
Basement Full, Partially Finished
Primary Bedroom Level Second
Dining Room Flooring - Hardwood
Kitchen Flooring - Hardwood, Countertops - Stone/Granite/Solid, Exterior Access, Open Floorplan, Recessed Lighting, Slider, Stainless Steel Appliances
Interior
Interior Features Recessed Lighting, Bathroom - Half, Bonus Room, Den, Office, Bathroom
Heating Central, Forced Air, Natural Gas
Cooling Central Air
Flooring Wood, Tile, Carpet, Flooring - Wall to Wall Carpet, Flooring - Hardwood
Fireplaces Number 1
Fireplaces Type Living Room
Appliance Range, Dishwasher, Microwave, Refrigerator, Washer, Dryer, Tank Water Heaterless, Utility Connections for Gas Range, Utility Connections for Gas Dryer
Laundry Washer Hookup, First Floor
Exterior
Garage Spaces 2.0
Community Features Public Transportation, Shopping, Highway Access, House of Worship, Private School, Public School, Sidewalks
Utilities Available for Gas Range, for Gas Dryer, Washer Hookup
Roof Type Shingle
Total Parking Spaces 2
Garage Yes
Building
Foundation Concrete Perimeter
Sewer Public Sewer
Water Public
Schools
Elementary Schools West Elementary
Middle Schools West
High Schools Andover High
Others
Senior Community false
Read Less Info
Want to know what your home might be worth? Contact us for a FREE valuation!

Our team is ready to help you sell your home for the highest possible price ASAP
Bought with Edward Mahoney • RE/MAX Main St. Associates

"My job is to find and attract mastery-based agents to the office, protect the culture, and make sure everyone is happy! "






