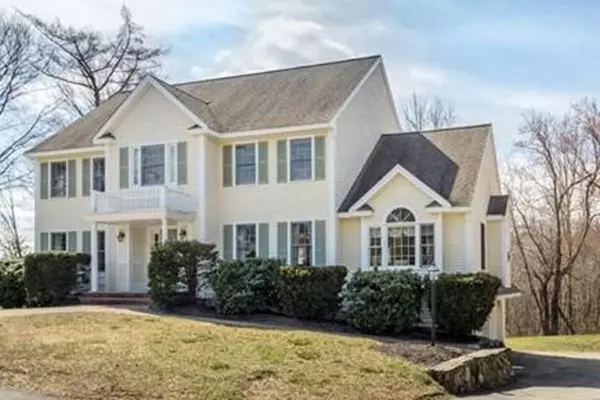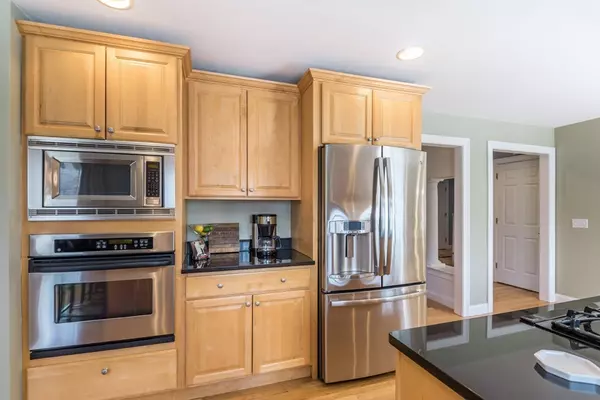$685,000
$679,900
0.8%For more information regarding the value of a property, please contact us for a free consultation.
4 Beds
2.5 Baths
2,712 SqFt
SOLD DATE : 06/29/2018
Key Details
Sold Price $685,000
Property Type Single Family Home
Sub Type Single Family Residence
Listing Status Sold
Purchase Type For Sale
Square Footage 2,712 sqft
Price per Sqft $252
MLS Listing ID 72319871
Sold Date 06/29/18
Style Colonial
Bedrooms 4
Full Baths 2
Half Baths 1
HOA Y/N false
Year Built 2002
Annual Tax Amount $8,191
Tax Year 2017
Lot Size 2.530 Acres
Acres 2.53
Property Description
Prepare to fall in love! Curb appeal is only the beginning with this lovely young Colonial with circular driveway & classic appeal. The eat-in kitchen with ample cabinet space, granite counters, upscale stainless appliances, center island & breakfast bar, opens to spacious family room with cathedral ceiling & window seat. Hardwood throughout 1st floor, including the home office. Gas fireplaces in living & family rooms keep you warm on cold evenings! Sun-filled bedrooms, including master with dramatic vaulted ceiling, private updated bath & walk-in closet, plus a second updated full bath for family/guest use. Convenient second floor laundry. The partially finished walk-out lower level includes handy mud room, flex space for play, media or craft room and access to 2 car garage. Enjoy the new composite deck and large back yard or grab an ice cream or cappuccino, listen to a concert, send the kids to the Youth Center or playground - you can walk to it all from this Old Center location!
Location
State MA
County Essex
Area Old Center
Zoning R3
Direction Between Leanne Drive and Marbleridge Road. No sign on property; house has circular driveway.
Rooms
Family Room Cathedral Ceiling(s), Flooring - Hardwood, Window(s) - Bay/Bow/Box
Basement Full, Partially Finished, Walk-Out Access, Interior Entry, Garage Access, Concrete
Primary Bedroom Level Second
Dining Room Flooring - Hardwood
Kitchen Flooring - Hardwood, Balcony / Deck, Countertops - Stone/Granite/Solid, Kitchen Island, Breakfast Bar / Nook, Stainless Steel Appliances
Interior
Interior Features Home Office, Game Room, Mud Room
Heating Forced Air, Natural Gas
Cooling Central Air
Flooring Wood, Tile, Carpet, Flooring - Hardwood, Flooring - Wall to Wall Carpet, Flooring - Stone/Ceramic Tile
Fireplaces Number 2
Fireplaces Type Family Room, Living Room
Appliance Oven, Dishwasher, Disposal, Microwave, Countertop Range, Refrigerator, Gas Water Heater, Utility Connections for Gas Range
Laundry Second Floor, Washer Hookup
Exterior
Garage Spaces 2.0
Community Features Shopping, Walk/Jog Trails, Golf, Bike Path, House of Worship, Private School, Public School
Utilities Available for Gas Range, Washer Hookup
Waterfront Description Beach Front, Lake/Pond, 1/2 to 1 Mile To Beach, Beach Ownership(Public)
Roof Type Shingle
Total Parking Spaces 10
Garage Yes
Building
Foundation Concrete Perimeter
Sewer Public Sewer
Water Public
Schools
Elementary Schools Franklin
Middle Schools Nams
High Schools Nahs
Others
Acceptable Financing Contract
Listing Terms Contract
Read Less Info
Want to know what your home might be worth? Contact us for a FREE valuation!

Our team is ready to help you sell your home for the highest possible price ASAP
Bought with Andrew McAloon • Century 21 McLennan & Company

"My job is to find and attract mastery-based agents to the office, protect the culture, and make sure everyone is happy! "






