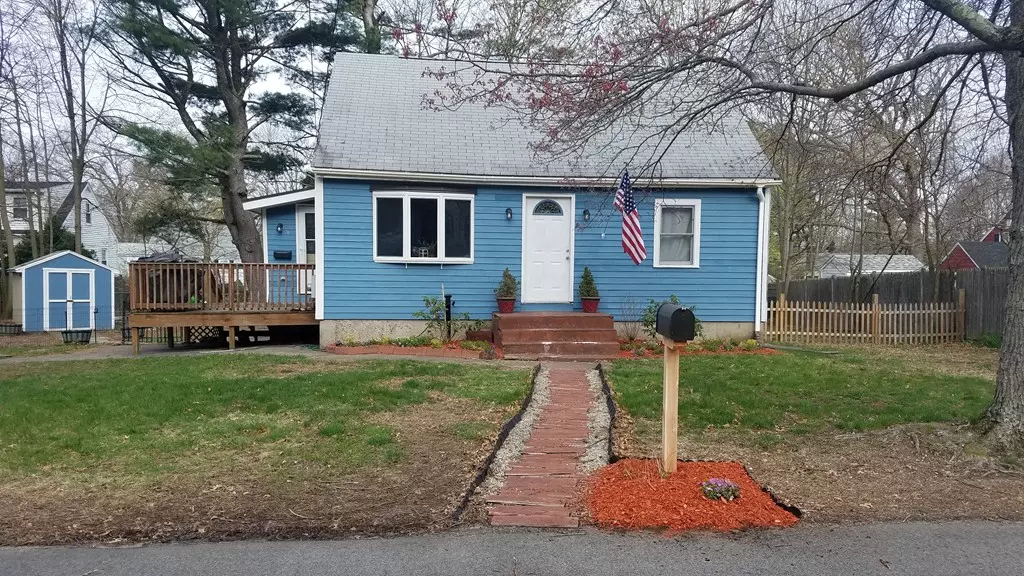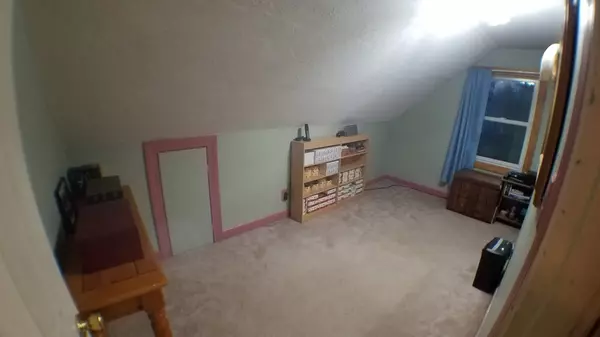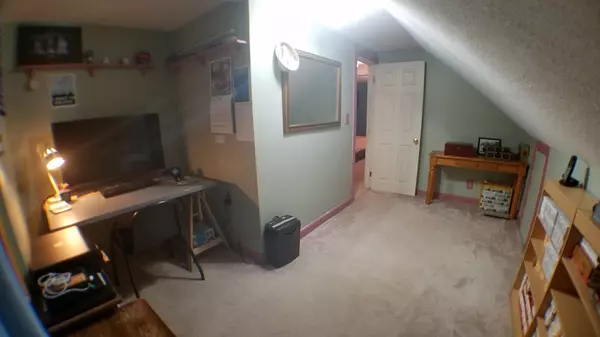$320,000
$299,900
6.7%For more information regarding the value of a property, please contact us for a free consultation.
4 Beds
1 Bath
1,176 SqFt
SOLD DATE : 06/27/2018
Key Details
Sold Price $320,000
Property Type Single Family Home
Sub Type Single Family Residence
Listing Status Sold
Purchase Type For Sale
Square Footage 1,176 sqft
Price per Sqft $272
MLS Listing ID 72319858
Sold Date 06/27/18
Style Cape
Bedrooms 4
Full Baths 1
HOA Y/N false
Year Built 1950
Annual Tax Amount $4,015
Tax Year 2018
Lot Size 0.320 Acres
Acres 0.32
Property Description
FIRST SHOWING AT OPEN HOUSE SATURDAY MAY 5TH FROM 11:30 AM TO 1:00 PM. GREAT LOCATION perfect for that commuter or for family too! This four, possibly five bedroom cape style home has much to offer! Featuring a large and inviting country style kitchen with laminate flooring, family room with hardwood flooring and bow window, generous sized bedrooms, two of which are located on the first floor and offering hardwood flooring, second floor offers an addition two possibly third bedroom which could easily be used for home office or den and an exceptional sized yard for the area! There is a full basement that could easily be finished and enjoyed for additional family space too! This great home is located to the Stoughton Train Station by 1.2 miles, Canton Junction by 4.4 miles, and walking distance to Dawe Elementary School. This home is ready for the next family or commuter to enjoy and call it home!
Location
State MA
County Norfolk
Zoning RU
Direction Central Street to Central Drive.
Rooms
Basement Full, Interior Entry, Bulkhead, Concrete
Primary Bedroom Level Second
Kitchen Flooring - Laminate, Dining Area
Interior
Interior Features Home Office
Heating Forced Air, Oil
Cooling None
Flooring Tile, Carpet, Laminate, Hardwood, Flooring - Wall to Wall Carpet
Appliance Electric Water Heater, Utility Connections for Electric Range, Utility Connections for Gas Dryer
Laundry Washer Hookup
Exterior
Community Features Public Transportation, Shopping, Medical Facility, Laundromat, Highway Access, House of Worship, Public School, T-Station
Utilities Available for Electric Range, for Gas Dryer, Washer Hookup
Roof Type Shingle
Total Parking Spaces 3
Garage No
Building
Lot Description Level
Foundation Concrete Perimeter
Sewer Public Sewer
Water Public
Schools
Elementary Schools Dawe
Middle Schools West Junior
High Schools Stoughton High
Others
Senior Community false
Acceptable Financing Contract
Listing Terms Contract
Read Less Info
Want to know what your home might be worth? Contact us for a FREE valuation!

Our team is ready to help you sell your home for the highest possible price ASAP
Bought with Kim Davis • Keller Williams Realty

"My job is to find and attract mastery-based agents to the office, protect the culture, and make sure everyone is happy! "






