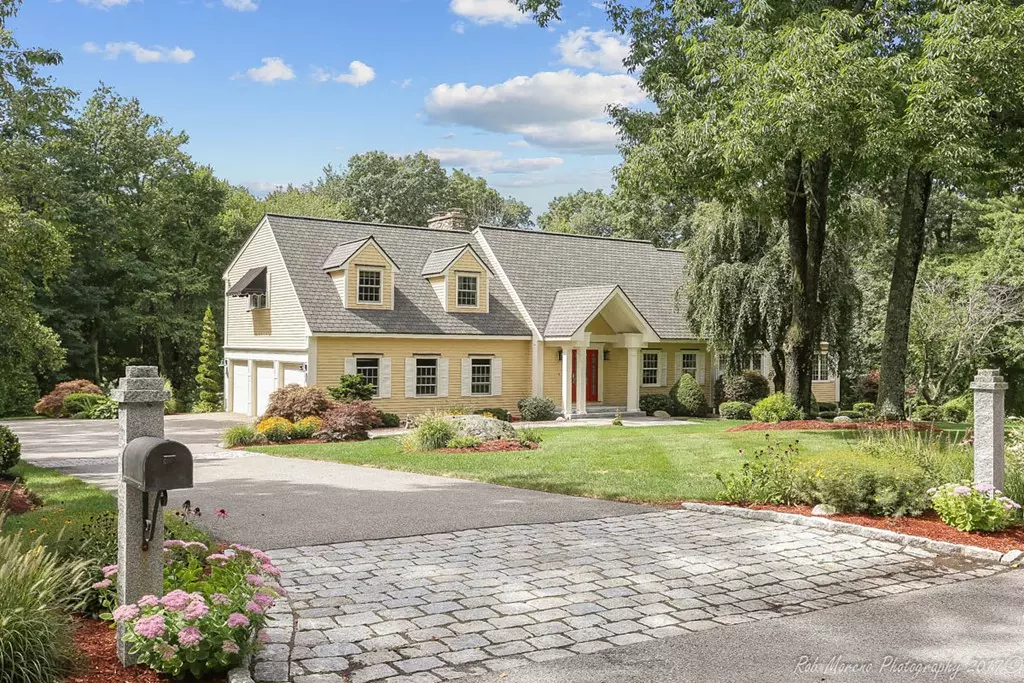$1,245,000
$1,245,000
For more information regarding the value of a property, please contact us for a free consultation.
4 Beds
3.5 Baths
4,588 SqFt
SOLD DATE : 06/29/2018
Key Details
Sold Price $1,245,000
Property Type Single Family Home
Sub Type Single Family Residence
Listing Status Sold
Purchase Type For Sale
Square Footage 4,588 sqft
Price per Sqft $271
MLS Listing ID 72302151
Sold Date 06/29/18
Style Cape
Bedrooms 4
Full Baths 3
Half Baths 1
Year Built 1992
Annual Tax Amount $12,262
Tax Year 2018
Lot Size 1.950 Acres
Acres 1.95
Property Description
Happiness is a STUNNING & STYLISH, Custom Designed Contemporary Cape in a Cul de Sac neighborhood.Deceptively large and offering a comfortable floor plan, this home works for today’s lifestyle.The Fabulous Designer Kitchen flows into Family Room completed by a custom fieldstone fireplace. Enjoy summer nights on the oversized deck leading to a HEATED,Gunite,Pebbletech swimming pool. THE formal Living Room and Dining Room,both with custom woodwork Offer more entertaining options.Upstairs,the expansive Master Bdrm offers a LUXURIOUS Master Bath with Dbl Vanity,Air Jacuzzi Tub & RADIANT HEATED floors. There are 3 add'l bedrooms ,2 of which share a study...ideal teen suite! The bright Walk-out Lower Level offers a second Fam Rm/Gameroom complete with full bath & steam shower, additional craft room w/built-ins & an envious handyman workshop.This professionally-landscaped 1.95 acre parcel with lovely perennials & outside lighting creates a tranquil setting yet is only minutes to rte 495& 93.
Location
State MA
County Essex
Zoning res
Direction Haggetts Pond or High Plain Rd to Knollcrest Dr
Rooms
Family Room Flooring - Hardwood, Balcony / Deck, Cable Hookup, Exterior Access, Recessed Lighting
Basement Partially Finished, Walk-Out Access, Interior Entry, Concrete
Primary Bedroom Level Second
Dining Room Flooring - Hardwood, Chair Rail, Wainscoting
Kitchen Flooring - Hardwood, Pantry, Countertops - Stone/Granite/Solid, Kitchen Island, Cabinets - Upgraded, Open Floorplan, Recessed Lighting, Remodeled, Wine Chiller
Interior
Interior Features Countertops - Upgraded, Recessed Lighting, Closet/Cabinets - Custom Built, Slider, Office, Game Room, Bonus Room, Central Vacuum
Heating Baseboard, Radiant, Oil
Cooling Central Air
Flooring Carpet, Hardwood, Flooring - Hardwood, Flooring - Wall to Wall Carpet
Fireplaces Number 1
Fireplaces Type Family Room
Appliance Dishwasher, Microwave, Refrigerator, Wine Refrigerator, Range Hood, Electric Water Heater, Tank Water Heater, Utility Connections for Electric Range, Utility Connections for Electric Oven, Utility Connections for Electric Dryer
Laundry Second Floor, Washer Hookup
Exterior
Exterior Feature Rain Gutters, Professional Landscaping, Sprinkler System, Decorative Lighting, Garden
Garage Spaces 3.0
Fence Fenced/Enclosed, Fenced
Pool Pool - Inground Heated
Community Features Walk/Jog Trails, Golf, Conservation Area, Highway Access, House of Worship, Public School
Utilities Available for Electric Range, for Electric Oven, for Electric Dryer, Washer Hookup
Roof Type Shingle
Total Parking Spaces 8
Garage Yes
Private Pool true
Building
Lot Description Wooded, Easements
Foundation Concrete Perimeter
Sewer Private Sewer
Water Public
Read Less Info
Want to know what your home might be worth? Contact us for a FREE valuation!

Our team is ready to help you sell your home for the highest possible price ASAP
Bought with Richard Emery • RE/MAX Main St. Associates

"My job is to find and attract mastery-based agents to the office, protect the culture, and make sure everyone is happy! "






