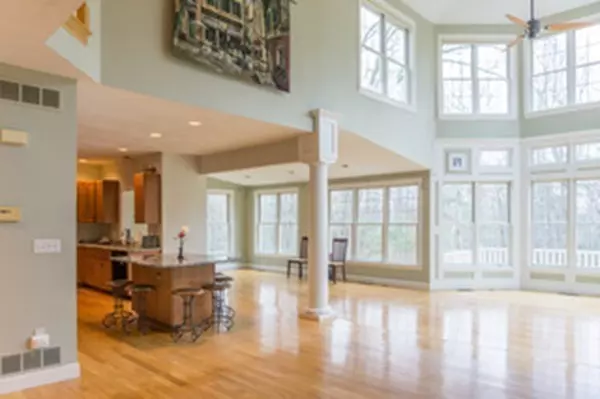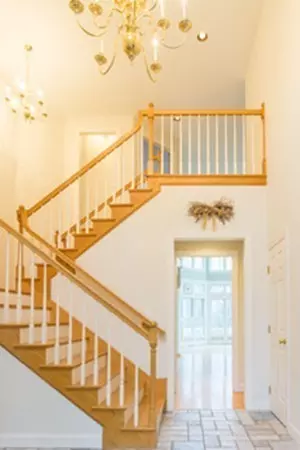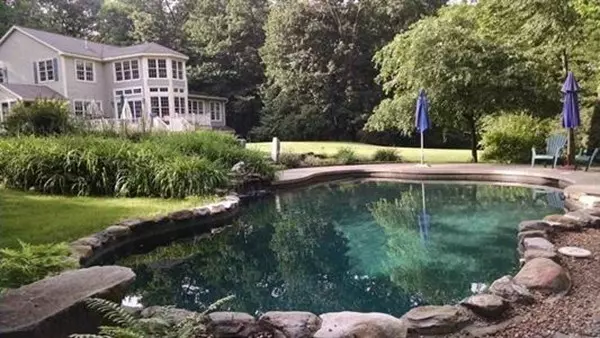$600,000
$599,900
For more information regarding the value of a property, please contact us for a free consultation.
4 Beds
2.5 Baths
4,628 SqFt
SOLD DATE : 06/28/2018
Key Details
Sold Price $600,000
Property Type Single Family Home
Sub Type Single Family Residence
Listing Status Sold
Purchase Type For Sale
Square Footage 4,628 sqft
Price per Sqft $129
Subdivision Morrison Road Homeowners Association
MLS Listing ID 72251230
Sold Date 06/28/18
Style Colonial, Contemporary
Bedrooms 4
Full Baths 2
Half Baths 1
HOA Fees $33/ann
HOA Y/N true
Year Built 1997
Annual Tax Amount $15,853
Tax Year 2017
Lot Size 12.250 Acres
Acres 12.25
Property Description
You are in luck! The proud owner of this property has adjusted the price once again to below-appraised-value. This means you have the opportunity to reside in your own retreat surrounded by 12 acres of luxurious nature with the pool already in place PLUS you have the additional building included at no extra cost; with workshop, 2 large garage bays and a second floor bonus room with heat and power. Quick closing possible, or the possibility of a contingency sale. ***Some who have toured this property in person know that, even on a dreary day, there is a feeling of warmth and light. The lower level of the main house offers several rooms to be able to get away to. It is not new construction, but it has been loved by two families, and, according to visitors, it shows. ***This property offers privacy, nestled at the end of a small neighborhood. Homeowner's association for road maintenance is only $396 per year.
Location
State NH
County Rockingham
Zoning LDR
Direction Rt 102 to Derry traffic circle. 1st exit onto East Derry Rd. Go 3.8 miles to Morrison Rd on right.
Rooms
Family Room Flooring - Wall to Wall Carpet, Exterior Access, High Speed Internet Hookup
Basement Full, Finished, Walk-Out Access, Interior Entry, Radon Remediation System, Concrete
Primary Bedroom Level Second
Dining Room Flooring - Hardwood
Kitchen Flooring - Hardwood, Dining Area, Pantry, Countertops - Stone/Granite/Solid, Kitchen Island, Cabinets - Upgraded, Cable Hookup, Open Floorplan, Recessed Lighting, Gas Stove
Interior
Interior Features Cathedral Ceiling(s), Balcony - Interior, Open Floorplan, Recessed Lighting, Closet - Walk-in, Open Floor Plan, Walk-in Storage, Ceiling - Cathedral, Slider, Entry Hall, Media Room, Sitting Room, Sun Room
Heating Central, Forced Air, Propane
Cooling Central Air
Flooring Tile, Vinyl, Carpet, Hardwood, Flooring - Hardwood, Flooring - Wall to Wall Carpet, Flooring - Stone/Ceramic Tile
Fireplaces Number 1
Fireplaces Type Family Room, Living Room
Appliance Range, Dishwasher, Microwave, Refrigerator, Range Hood, Wine Cooler, Electric Water Heater, Tank Water Heater, Plumbed For Ice Maker, Utility Connections for Gas Range, Utility Connections for Gas Oven, Utility Connections for Electric Dryer
Laundry Second Floor, Washer Hookup
Exterior
Exterior Feature Rain Gutters, Storage, Sprinkler System, Garden, Stone Wall
Garage Spaces 3.0
Pool Pool - Inground Heated
Utilities Available for Gas Range, for Gas Oven, for Electric Dryer, Washer Hookup, Icemaker Connection
Roof Type Shingle, Rubber
Total Parking Spaces 10
Garage Yes
Private Pool true
Building
Lot Description Level
Foundation Concrete Perimeter
Sewer Private Sewer
Water Private
Architectural Style Colonial, Contemporary
Schools
Elementary Schools Derry Village
Middle Schools Gilbert H. Hood
High Schools Pinkerton Acad
Others
Senior Community false
Read Less Info
Want to know what your home might be worth? Contact us for a FREE valuation!

Our team is ready to help you sell your home for the highest possible price ASAP
Bought with David Hennessey • Coldwell Banker Residential Brokerage - Amherst
"My job is to find and attract mastery-based agents to the office, protect the culture, and make sure everyone is happy! "






