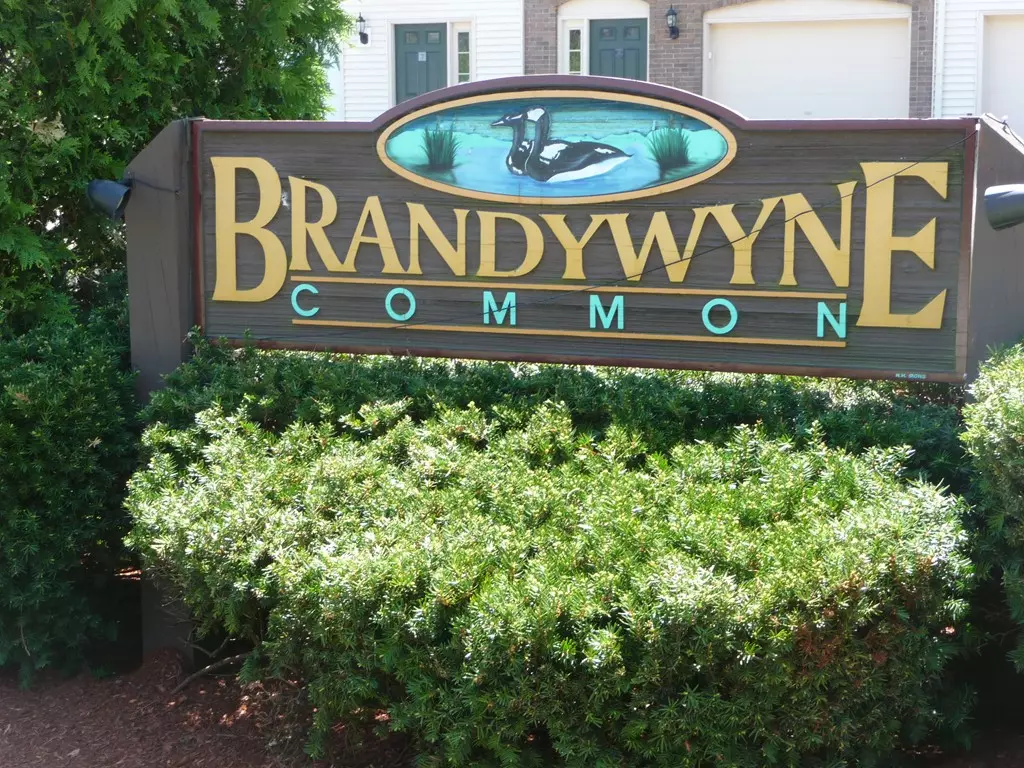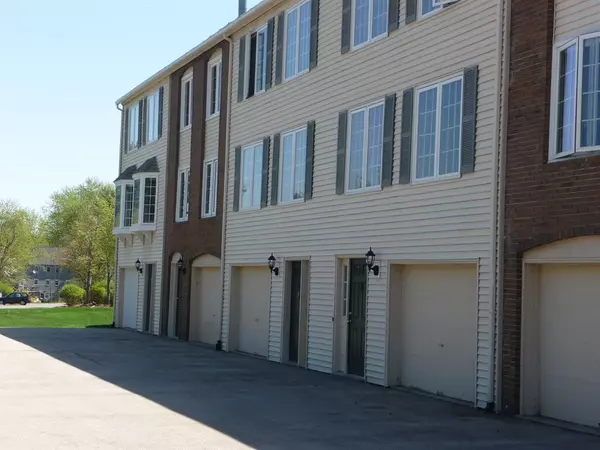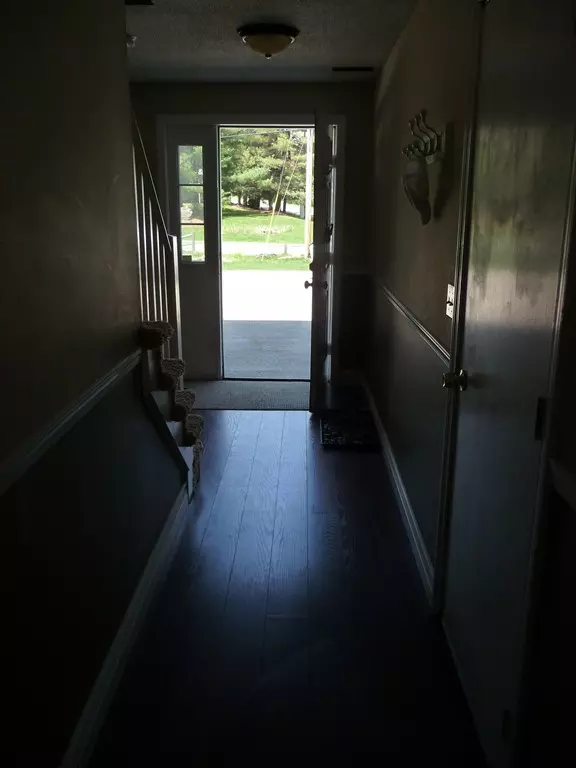$212,000
$212,000
For more information regarding the value of a property, please contact us for a free consultation.
2 Beds
1.5 Baths
1,336 SqFt
SOLD DATE : 06/29/2018
Key Details
Sold Price $212,000
Property Type Condo
Sub Type Condominium
Listing Status Sold
Purchase Type For Sale
Square Footage 1,336 sqft
Price per Sqft $158
MLS Listing ID 72328172
Sold Date 06/29/18
Bedrooms 2
Full Baths 1
Half Baths 1
HOA Fees $217/mo
HOA Y/N true
Year Built 1984
Annual Tax Amount $5,088
Tax Year 2017
Property Description
Nice bright and spacious this end unit 3 level townhouse has central air, laundry on the main level, and a one car garage under. This unit has a upgraded kitchen with granite counter tops, a dining area with sliders to a newer composite deck, that also has a storage closet for your summer chairs. The living room has a beautiful fireplace and two large bay windows to let the natural light in. The two bedrooms are located on the second floor and are good in size, with the master also having a skylight. The other bedroom across the hall, has two good size closets. The third level is a loft area that could be used for an office, or private den that also has a storage area to . There is more storage in basement which also has garage access . Area amenities included restaurants, shopping, MacGregor Park and Hoodcroft Golf Course, and close to Gilbert Hood and Pinkerton schools.
Location
State NH
County Rockingham
Zoning Res
Direction Right to Hoodkroft - Left onto Perley-Left onto Brandywyne.
Rooms
Primary Bedroom Level Second
Dining Room Flooring - Laminate, Slider
Kitchen Flooring - Laminate, Countertops - Stone/Granite/Solid
Interior
Interior Features Loft
Heating Forced Air, Oil
Cooling Central Air
Flooring Tile, Carpet, Laminate, Flooring - Wall to Wall Carpet
Fireplaces Number 1
Fireplaces Type Living Room
Appliance Range, Refrigerator, Tank Water Heater
Laundry First Floor, In Unit
Exterior
Garage Spaces 1.0
Community Features Shopping, Golf, Public School
Roof Type Shingle
Total Parking Spaces 2
Garage Yes
Building
Story 3
Sewer Public Sewer
Water Public
Schools
Middle Schools Gilbert Hood
Others
Pets Allowed Breed Restrictions
Read Less Info
Want to know what your home might be worth? Contact us for a FREE valuation!

Our team is ready to help you sell your home for the highest possible price ASAP
Bought with Non Member • Non Member Office
"My job is to find and attract mastery-based agents to the office, protect the culture, and make sure everyone is happy! "






